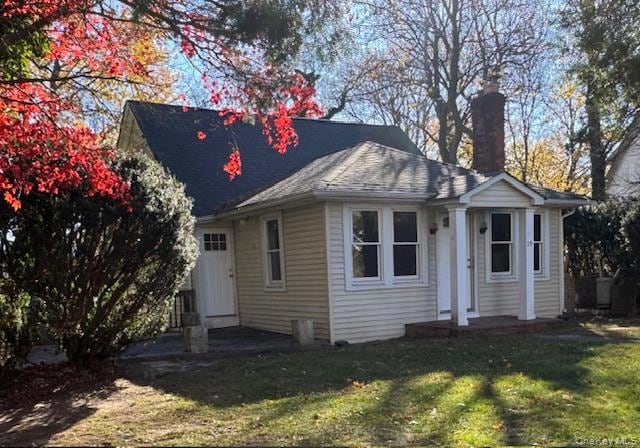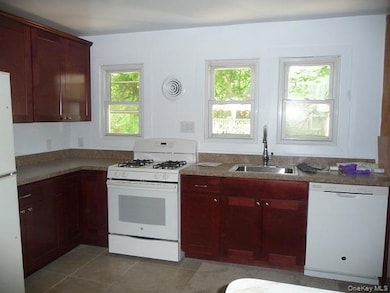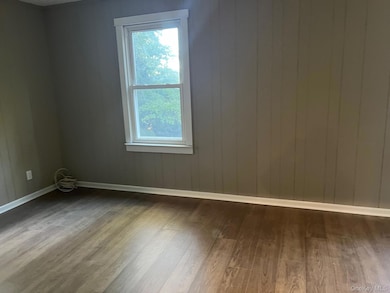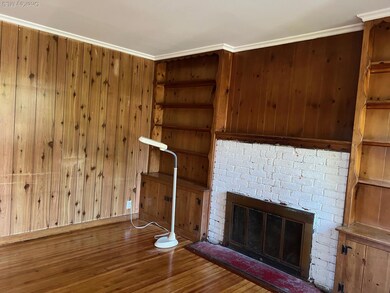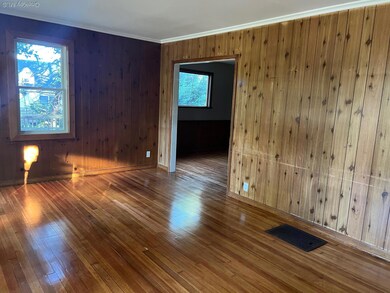19 Maple Ave Stony Brook, NY 11790
3
Beds
2
Baths
2,000
Sq Ft
9,148
Sq Ft Lot
Highlights
- Partially Wooded Lot
- Wood Flooring
- Formal Dining Room
- Minnesauke Elementary School Rated A
- Main Floor Bedroom
- Eat-In Kitchen
About This Home
Charming oldie ranch on quiet black adjacent to school. Spacious interior. Walk to SUNY, LIRR, shopping. Three levels include furnished attic and finished basement with outdoor entry.
Listing Agent
Hickey & Smith REALTORS Brokerage Phone: 631-751-4488 License #31HI0787634 Listed on: 11/17/2025
Home Details
Home Type
- Single Family
Est. Annual Taxes
- $8,676
Year Built
- Built in 1950
Lot Details
- 9,148 Sq Ft Lot
- Partially Wooded Lot
- Back Yard
Parking
- Driveway
Home Design
- Cedar
Interior Spaces
- 2,000 Sq Ft Home
- Woodwork
- Wood Burning Fireplace
- Living Room with Fireplace
- Formal Dining Room
- Wood Flooring
Kitchen
- Eat-In Kitchen
- Dishwasher
Bedrooms and Bathrooms
- 3 Bedrooms
- Main Floor Bedroom
- Bathroom on Main Level
- 2 Full Bathrooms
Laundry
- Dryer
- Washer
Finished Basement
- Walk-Out Basement
- Basement Fills Entire Space Under The House
Location
- Property is near schools
Schools
- Minnesauke Elementary School
- Paul J Gelinas Junior High School
- Ward Melville Senior High School
Utilities
- Cooling System Mounted To A Wall/Window
- Heating System Uses Natural Gas
- Cesspool
- Cable TV Available
Listing and Financial Details
- 12-Month Minimum Lease Term
- Legal Lot and Block 3000 / 300
- Assessor Parcel Number 0200-198-00-03-00-003-000
Community Details
Overview
- Association fees include air conditioning
Pet Policy
- Call for details about the types of pets allowed
Map
Source: OneKey® MLS
MLS Number: 926866
APN: 0200-198-00-03-00-003-000
Nearby Homes
- 38 Cedar St
- 11 Quaker Path
- 4 Poplar Ave
- V/L N Country Rd
- 4 Forsythe Meadow Ln
- 24 Hawkins Rd
- 40 Quaker Path
- 4 Shipman Ln
- 20 Stony Rd
- 64 Hollow Rd
- 64 Brook Dr
- 7 Carriage Ln
- 69 Hollow Rd
- 20 Huyler Rd
- 11 W Meadow Ln
- 14 W Meadow Lane Extension
- 783 Route 25A
- 121 Lower Sheep Pasture Rd
- 8 Oakway Dr
- 54 Aspen Ln
- 34 Huyler Rd
- 63 Hastings Dr
- 0 Undisclosed Unit 11607167
- 2 Sunset Dr
- 28 Ledgewood Cir
- 174 Mills Pond Rd Unit B
- 174 Mills Pond Rd Unit 2D
- 15 Old Field Rd
- 81 Old Field Rd
- 342 Main St
- 27 Neal Path Unit 27
- 41 Emily Dr
- 109 Comsewogue Rd
- 36 Neal Path
- 1-64 Neal Path
- 496 N Country Rd
- 14 Flax Pond Woods Rd
- 23 Neal Path
- 196-206 Jefferson Ave Unit 1A
- 1-66 Pinnacle Dr
