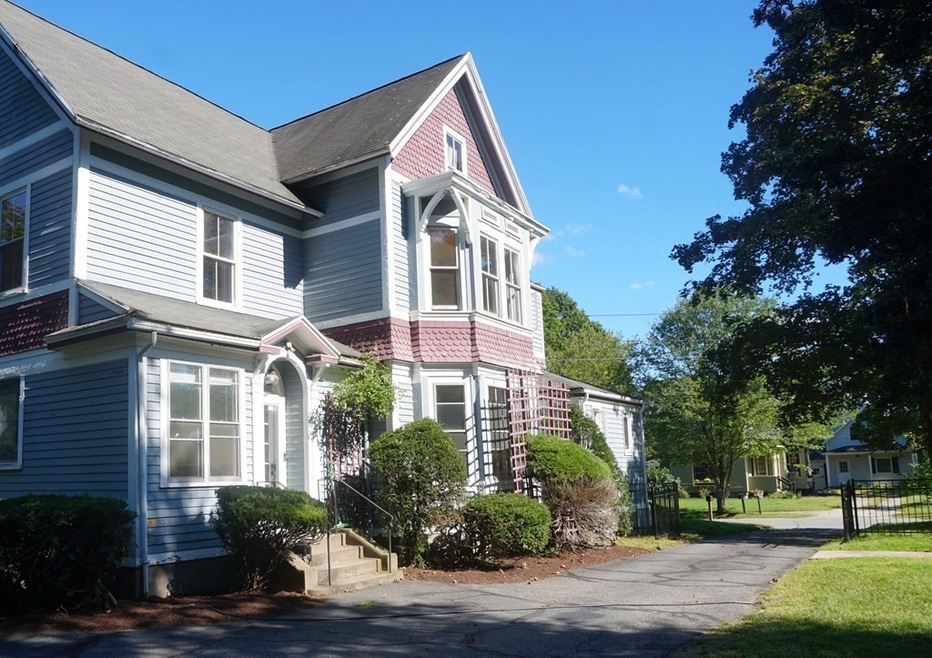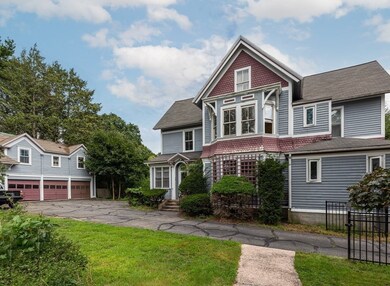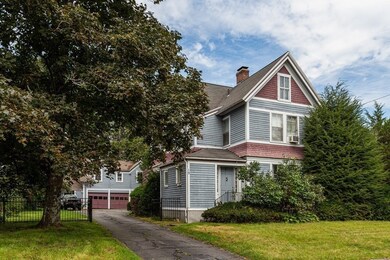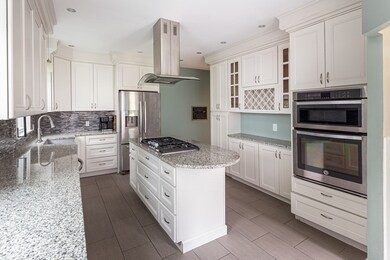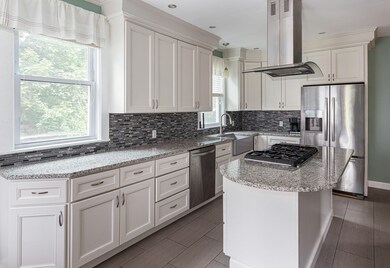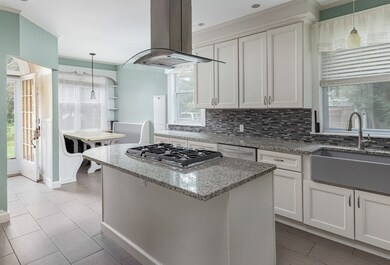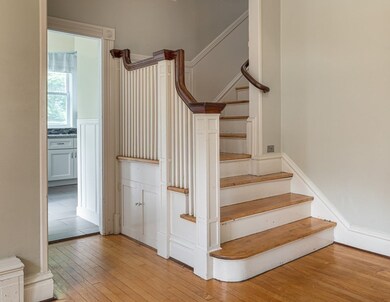
19 Maple St Uxbridge, MA 01569
Highlights
- Custom Closet System
- Solid Surface Countertops
- Bay Window
- Wood Flooring
- Stainless Steel Appliances
- Chair Railings
About This Home
As of December 2021Expansive Victorian full of light and architectural details. Fully updated kitchen with granite and SS appliances.Front to back family room, living room with fireplace , abundant built ins and turned staircase, formal dining room with original built in hutch and wainscoting. Charming entry vestibule open to family room with dividing half wall and pillars plus fitted books shelves.Large master bedroom with private bathroom. Three additional beds on this floor including one currently fitted as an office at home. One side of hallway is all fitted closets. Large main bathroom with additional cabinetry. Stairs to third floor bedroom with walk in closet and access to attic storage area. Three car detached garage with finished room adjoining and additional rooms above.Utilize to suit your needs.Inground pool and abundant lawn.There is additional large open grassed area to the rear.A beautiful house with so much potential both inside and out. Needs some restoration to shine again. Sold As Is
Home Details
Home Type
- Single Family
Est. Annual Taxes
- $60
Year Built
- 1890
Parking
- 3
Home Design
- Updated or Remodeled
Interior Spaces
- Chair Railings
- Crown Molding
- Light Fixtures
- Bay Window
- Picture Window
- Dining Area
- Exterior Basement Entry
Kitchen
- Stove
- Stainless Steel Appliances
- Kitchen Island
- Solid Surface Countertops
Flooring
- Wood
- Wall to Wall Carpet
- Ceramic Tile
Bedrooms and Bathrooms
- Primary bedroom located on second floor
- Custom Closet System
- Dual Closets
- Walk-In Closet
- Bathtub with Shower
- Separate Shower
Ownership History
Purchase Details
Similar Homes in Uxbridge, MA
Home Values in the Area
Average Home Value in this Area
Purchase History
| Date | Type | Sale Price | Title Company |
|---|---|---|---|
| Deed | $61,666 | -- | |
| Deed | $61,666 | -- | |
| Deed | $61,666 | -- |
Mortgage History
| Date | Status | Loan Amount | Loan Type |
|---|---|---|---|
| Open | $300,000 | Purchase Money Mortgage | |
| Closed | $321,400 | New Conventional | |
| Closed | $25,000 | No Value Available | |
| Closed | $200,000 | No Value Available | |
| Closed | $50,000 | No Value Available | |
| Closed | $40,000 | No Value Available | |
| Closed | $120,000 | No Value Available |
Property History
| Date | Event | Price | Change | Sq Ft Price |
|---|---|---|---|---|
| 12/07/2021 12/07/21 | Sold | $459,000 | +2.2% | $166 / Sq Ft |
| 09/27/2021 09/27/21 | Pending | -- | -- | -- |
| 09/23/2021 09/23/21 | For Sale | $449,000 | +32.7% | $162 / Sq Ft |
| 07/18/2016 07/18/16 | Sold | $338,400 | -2.9% | $136 / Sq Ft |
| 05/20/2016 05/20/16 | Pending | -- | -- | -- |
| 01/27/2016 01/27/16 | For Sale | $348,500 | -- | $140 / Sq Ft |
Tax History Compared to Growth
Tax History
| Year | Tax Paid | Tax Assessment Tax Assessment Total Assessment is a certain percentage of the fair market value that is determined by local assessors to be the total taxable value of land and additions on the property. | Land | Improvement |
|---|---|---|---|---|
| 2025 | $60 | $460,300 | $154,900 | $305,400 |
| 2024 | $5,610 | $434,200 | $147,100 | $287,100 |
| 2023 | $5,499 | $394,200 | $127,100 | $267,100 |
| 2022 | $5,217 | $344,100 | $111,400 | $232,700 |
| 2021 | $5,406 | $341,700 | $109,000 | $232,700 |
| 2020 | $5,062 | $302,400 | $103,300 | $199,100 |
| 2019 | $5,096 | $293,700 | $103,300 | $190,400 |
| 2018 | $4,952 | $288,400 | $103,300 | $185,100 |
| 2017 | $5,200 | $306,600 | $100,100 | $206,500 |
| 2016 | $4,848 | $275,900 | $88,200 | $187,700 |
| 2015 | $4,735 | $272,100 | $88,200 | $183,900 |
Agents Affiliated with this Home
-

Seller's Agent in 2021
Claire Bett
Realty Executives
(508) 397-2839
1 in this area
55 Total Sales
-

Buyer's Agent in 2021
Sarah Schouler
Lamacchia Realty, Inc.
(774) 766-0161
1 in this area
131 Total Sales
-

Seller's Agent in 2016
Karen Sherlock
Deruseau Real Estate
(508) 612-0395
16 in this area
41 Total Sales
-

Buyer's Agent in 2016
Jeff Harris
Noble Realty NE
(401) 837-1119
59 Total Sales
Map
Source: MLS Property Information Network (MLS PIN)
MLS Number: 72899639
APN: UXBR-000012D-000389
- 29 Maple St Unit 2
- 7 Wall St
- 129 Elm St Unit Lot 7
- 133 Elm St
- 126 Elm St
- 70 Carrington Ln
- 91-93 School Park
- 91 Rivulet St
- 69 Rogerson Crossing Unit 69
- 153 Heritage Dr
- 0 Homestead Ave
- 6 Elm St
- 87 Rogerson Crossing Unit 87
- 131 Rogerson Crossing Unit 131
- 199 Granite St
- 38 William Ward St
- 235 Rivulet St
- 151 Heritage Dr Unit 151
- 12 Mooreland Dr
- 27 Crestview Dr
