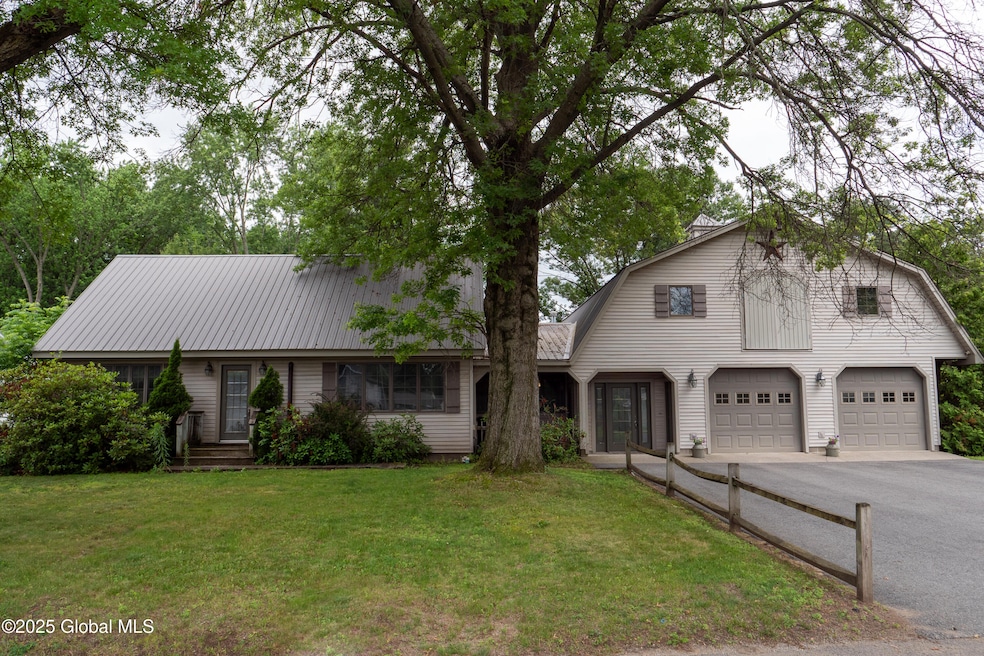
19 Meadow Rd Hudson Falls, NY 12839
Estimated payment $2,545/month
Highlights
- Custom Home
- Private Lot
- Main Floor Primary Bedroom
- Deck
- Radiant Floor
- 1 Fireplace
About This Home
Welcome to 19 Meadow Road, a property that truly has something for everyone! Situated on a spacious double lot, this 3-bedroom, 2 full bath, 2 half bath home blends luxury, practicality, and endless possibilities. The heart of the home is the gourmet kitchen, featuring a professional-grade range, two dishwashers, granite countertops, and thoughtful finishes throughout—perfect for entertaining or indulging your inner chef. Enjoy year-round comfort with efficient ductless mini-split systems as well as radiant in-floor heating. An oversized, heated 4-car garage offers ample space for vehicles, hobbies, and storage. With a workshop in the back and elevator access to a large, unfinished bonus space above, it's a dream come true for anyone who needs room to build, tinker, or expand.
Listing Agent
TopNetRealty.com Inc Brokerage Email: dan@topnetrealty.com License #10401296122 Listed on: 07/07/2025
Home Details
Home Type
- Single Family
Est. Annual Taxes
- $6,068
Year Built
- Built in 1963
Lot Details
- 0.46 Acre Lot
- Gated Home
- Wood Fence
- Back Yard Fenced
- Private Lot
- Level Lot
- Front and Back Yard Sprinklers
- Cleared Lot
- Property is zoned Single Residence
Parking
- 4 Car Attached Garage
- Heated Garage
- Workshop in Garage
- Garage Door Opener
- Driveway
Home Design
- Custom Home
- Cape Cod Architecture
- Metal Roof
- Vinyl Siding
- Concrete Perimeter Foundation
Interior Spaces
- 2,124 Sq Ft Home
- 2-Story Property
- Wet Bar
- Paneling
- 1 Fireplace
- Insulated Windows
- Plantation Shutters
- Drapes & Rods
- Blinds
- French Doors
- Sliding Doors
- Family Room
- Living Room
- Dining Room
Kitchen
- Gas Oven
- Range with Range Hood
- Microwave
- Ice Maker
- Dishwasher
- Stone Countertops
Flooring
- Carpet
- Radiant Floor
- Laminate
- Ceramic Tile
Bedrooms and Bathrooms
- 3 Bedrooms
- Primary Bedroom on Main
- Walk-In Closet
- Bathroom on Main Level
- Ceramic Tile in Bathrooms
Laundry
- Laundry Room
- Laundry on main level
- Washer and Dryer
Unfinished Basement
- Basement Fills Entire Space Under The House
- Laundry in Basement
Home Security
- Carbon Monoxide Detectors
- Fire and Smoke Detector
Outdoor Features
- Deck
- Separate Outdoor Workshop
- Shed
- Pergola
Schools
- Hudson Falls High School
Utilities
- Ductless Heating Or Cooling System
- Forced Air Heating System
- Heating System Uses Natural Gas
- Underground Utilities
- 200+ Amp Service
- High Speed Internet
- Cable TV Available
Community Details
- No Home Owners Association
Listing and Financial Details
- Legal Lot and Block 11 / 2
- Assessor Parcel Number 534401 154.11-2-11
Map
Home Values in the Area
Average Home Value in this Area
Tax History
| Year | Tax Paid | Tax Assessment Tax Assessment Total Assessment is a certain percentage of the fair market value that is determined by local assessors to be the total taxable value of land and additions on the property. | Land | Improvement |
|---|---|---|---|---|
| 2024 | $6,529 | $252,200 | $27,600 | $224,600 |
| 2023 | $5,918 | $221,200 | $27,600 | $193,600 |
| 2022 | $6,185 | $221,200 | $27,600 | $193,600 |
| 2021 | $6,208 | $211,300 | $27,600 | $183,700 |
| 2020 | $5,626 | $207,200 | $27,600 | $179,600 |
| 2019 | $5,502 | $197,300 | $27,600 | $169,700 |
| 2018 | $5,502 | $195,400 | $27,600 | $167,800 |
| 2017 | $5,452 | $195,400 | $27,600 | $167,800 |
| 2016 | $5,293 | $189,100 | $27,600 | $161,500 |
| 2015 | -- | $185,400 | $27,600 | $157,800 |
| 2014 | -- | $183,600 | $27,600 | $156,000 |
Property History
| Date | Event | Price | Change | Sq Ft Price |
|---|---|---|---|---|
| 07/17/2025 07/17/25 | Pending | -- | -- | -- |
| 07/07/2025 07/07/25 | For Sale | $375,000 | -- | $177 / Sq Ft |
Purchase History
| Date | Type | Sale Price | Title Company |
|---|---|---|---|
| Warranty Deed | $229,000 | None Available |
Mortgage History
| Date | Status | Loan Amount | Loan Type |
|---|---|---|---|
| Open | $217,000 | Purchase Money Mortgage | |
| Previous Owner | $65,000 | Unknown |
Similar Homes in Hudson Falls, NY
Source: Global MLS
MLS Number: 202521042
APN: 534401-154-011-0002-011-000-0000






