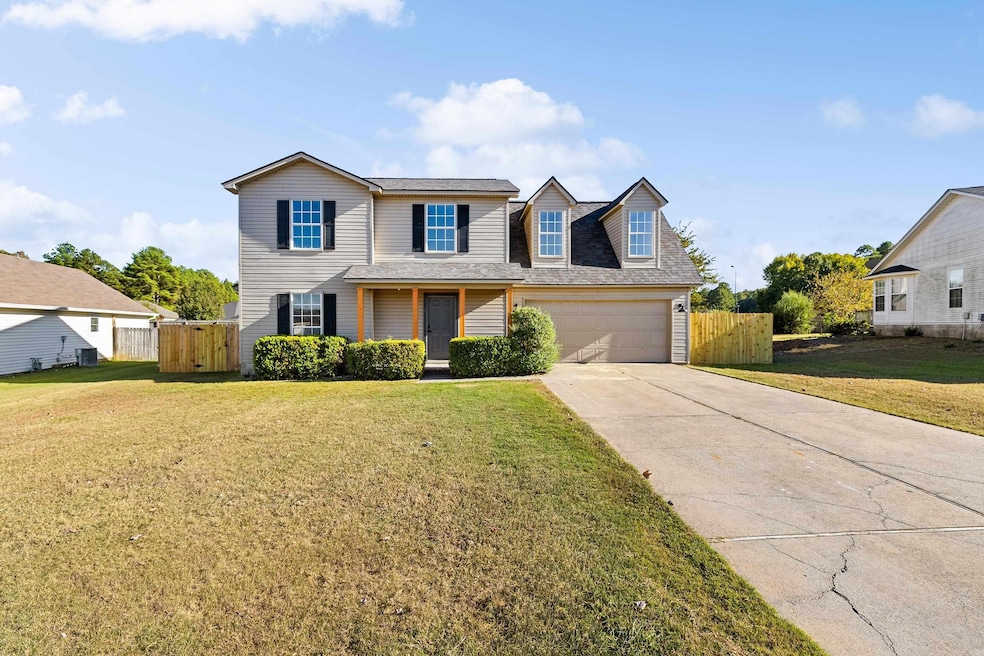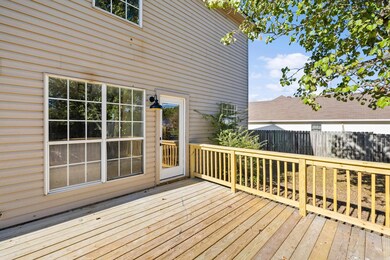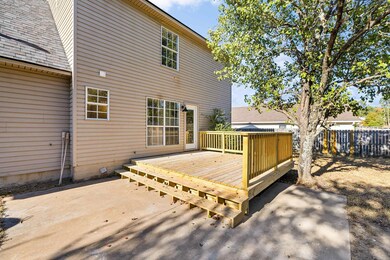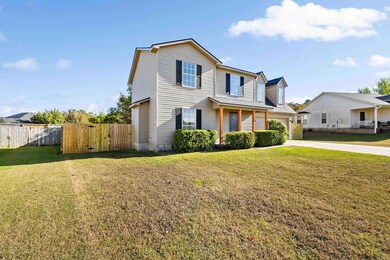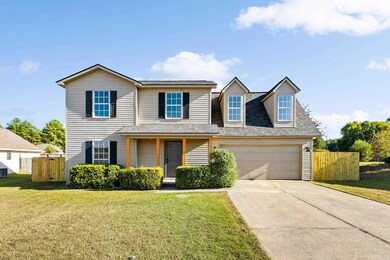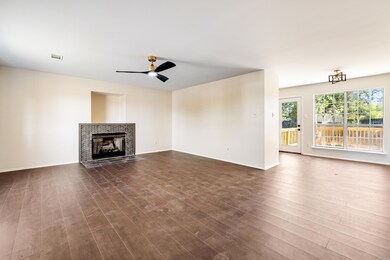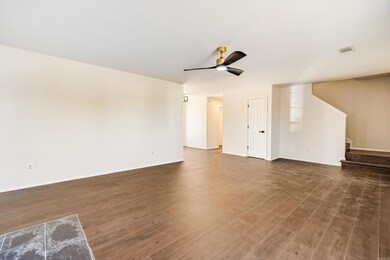
19 Meadow Ridge Loop Maumelle, AR 72113
Highlights
- Deck
- Eat-In Kitchen
- Picnic Area
- Traditional Architecture
- Laundry Room
- 4-minute walk to Kingslynn Park
About This Home
As of March 2025Welcome to your dream home in Maumelle, Arkansas! This stunning two-story gem has been completely gutted and remodeled, ensuring everything is brand new and ready for you to move in. Imagine living just a short stroll away from beautiful parks, soccer fields, and the serene Lake Valencia—perfect for family outings, picnics, or simply enjoying nature. With four spacious bedrooms and two and a half modern bathrooms, this home offers plenty of room for everyone to relax and unwind. The expansive backyard is ideal for entertaining, gardening, or creating your own private oasis. You'll love hosting barbecues or enjoying quiet evenings under the stars.Location is everything, and this home has it all. You're just minutes from the freeway, making commutes a breeze, and close to a variety of shopping options, restaurants, and recreational activities at Lake Willastein. Don’t miss this opportunity to own a beautifully remodeled home in a vibrant community that offers both convenience and tranquility. Schedule a tour today and see for yourself why this home is the perfect place for you and your family! Agents SEE REMARKS.
Last Agent to Sell the Property
Keller Williams Realty Central Listed on: 09/20/2024

Home Details
Home Type
- Single Family
Est. Annual Taxes
- $1,955
Year Built
- Built in 1997
Lot Details
- 8,851 Sq Ft Lot
- Wood Fence
- Level Lot
Home Design
- Traditional Architecture
- Slab Foundation
- Architectural Shingle Roof
- Ridge Vents on the Roof
- Metal Siding
Interior Spaces
- 1,606 Sq Ft Home
- 2-Story Property
- Ceiling Fan
- Fireplace With Gas Starter
- Laminate Flooring
Kitchen
- Eat-In Kitchen
- Stove
- Gas Range
- Microwave
- Dishwasher
- Disposal
Bedrooms and Bathrooms
- 4 Bedrooms
- All Upper Level Bedrooms
Laundry
- Laundry Room
- Washer Hookup
Parking
- 2 Car Garage
- Automatic Garage Door Opener
Outdoor Features
- Deck
Utilities
- Central Heating and Cooling System
- Gas Water Heater
Community Details
Amenities
- Picnic Area
Recreation
- Bike Trail
Ownership History
Purchase Details
Home Financials for this Owner
Home Financials are based on the most recent Mortgage that was taken out on this home.Purchase Details
Home Financials for this Owner
Home Financials are based on the most recent Mortgage that was taken out on this home.Purchase Details
Purchase Details
Home Financials for this Owner
Home Financials are based on the most recent Mortgage that was taken out on this home.Purchase Details
Home Financials for this Owner
Home Financials are based on the most recent Mortgage that was taken out on this home.Purchase Details
Home Financials for this Owner
Home Financials are based on the most recent Mortgage that was taken out on this home.Similar Homes in Maumelle, AR
Home Values in the Area
Average Home Value in this Area
Purchase History
| Date | Type | Sale Price | Title Company |
|---|---|---|---|
| Warranty Deed | $254,000 | None Listed On Document | |
| Warranty Deed | $143,045 | Standard Abstract & Ttl Co I | |
| Commissioners Deed | -- | None Available | |
| Warranty Deed | $123,000 | American Abstract & Title Co | |
| Warranty Deed | $116,000 | American Abstract & Title Co | |
| Warranty Deed | $104,000 | Saline County Abstract & Gua |
Mortgage History
| Date | Status | Loan Amount | Loan Type |
|---|---|---|---|
| Open | $254,000 | VA | |
| Previous Owner | $200,000 | Credit Line Revolving | |
| Previous Owner | $114,436 | New Conventional | |
| Previous Owner | $125,375 | Unknown | |
| Previous Owner | $110,250 | No Value Available | |
| Previous Owner | $115,941 | FHA | |
| Previous Owner | $98,450 | Purchase Money Mortgage |
Property History
| Date | Event | Price | Change | Sq Ft Price |
|---|---|---|---|---|
| 03/05/2025 03/05/25 | Sold | $254,000 | +1.6% | $158 / Sq Ft |
| 02/06/2025 02/06/25 | Pending | -- | -- | -- |
| 01/05/2025 01/05/25 | For Sale | $250,000 | -1.6% | $156 / Sq Ft |
| 01/01/2025 01/01/25 | Off Market | $254,000 | -- | -- |
| 12/13/2024 12/13/24 | Price Changed | $250,000 | -3.8% | $156 / Sq Ft |
| 10/10/2024 10/10/24 | For Sale | $259,900 | 0.0% | $162 / Sq Ft |
| 09/21/2024 09/21/24 | Pending | -- | -- | -- |
| 09/20/2024 09/20/24 | For Sale | $259,900 | +79.2% | $162 / Sq Ft |
| 09/17/2024 09/17/24 | For Sale | $145,000 | 0.0% | $91 / Sq Ft |
| 07/31/2024 07/31/24 | Sold | $145,000 | -- | $91 / Sq Ft |
Tax History Compared to Growth
Tax History
| Year | Tax Paid | Tax Assessment Tax Assessment Total Assessment is a certain percentage of the fair market value that is determined by local assessors to be the total taxable value of land and additions on the property. | Land | Improvement |
|---|---|---|---|---|
| 2023 | $2,184 | $34,725 | $5,600 | $29,125 |
| 2022 | $1,663 | $34,725 | $5,600 | $29,125 |
| 2021 | $1,689 | $26,850 | $5,600 | $21,250 |
| 2020 | $1,689 | $26,850 | $5,600 | $21,250 |
| 2019 | $1,689 | $26,850 | $5,600 | $21,250 |
| 2018 | $1,689 | $26,850 | $5,600 | $21,250 |
| 2017 | $1,689 | $26,850 | $5,600 | $21,250 |
| 2016 | $1,794 | $28,520 | $5,800 | $22,720 |
| 2015 | $1,794 | $28,520 | $5,800 | $22,720 |
| 2014 | $1,794 | $28,520 | $5,800 | $22,720 |
Agents Affiliated with this Home
-
Glenn Cunningham
G
Seller's Agent in 2025
Glenn Cunningham
Keller Williams Realty Central
(479) 857-3062
2 in this area
51 Total Sales
-
Ken Maier

Buyer's Agent in 2025
Ken Maier
Keller Williams Realty LR Branch
(870) 830-2529
14 in this area
186 Total Sales
-
Corina Jordan

Seller's Agent in 2024
Corina Jordan
Keller Williams Realty LR Branch
(501) 231-6722
13 in this area
111 Total Sales
Map
Source: Cooperative Arkansas REALTORS® MLS
MLS Number: 24034890
APN: 42M-001-11-010-00
- 113 Shady Dr
- 13 Page Cove
- 77 Stoneledge Dr
- 122 Apple Blossom Loop
- 113 Harmony Loop
- 65 Stoneledge Dr
- 123 Harmony Loop
- 4 Rook Place
- 50 Prince Dr
- 164 Majestic Cir
- 133 Majestic Cir
- 128 Majestic Cir
- 174 Majestic Cir
- 8 Aspen Cove
- 58 Emerald Dr
- 121 Majestic Cir
- 119 Crestview Dr
- 19 Golden Oaks Cove
- 124 Crestview Dr
- 40 High Timber Dr
