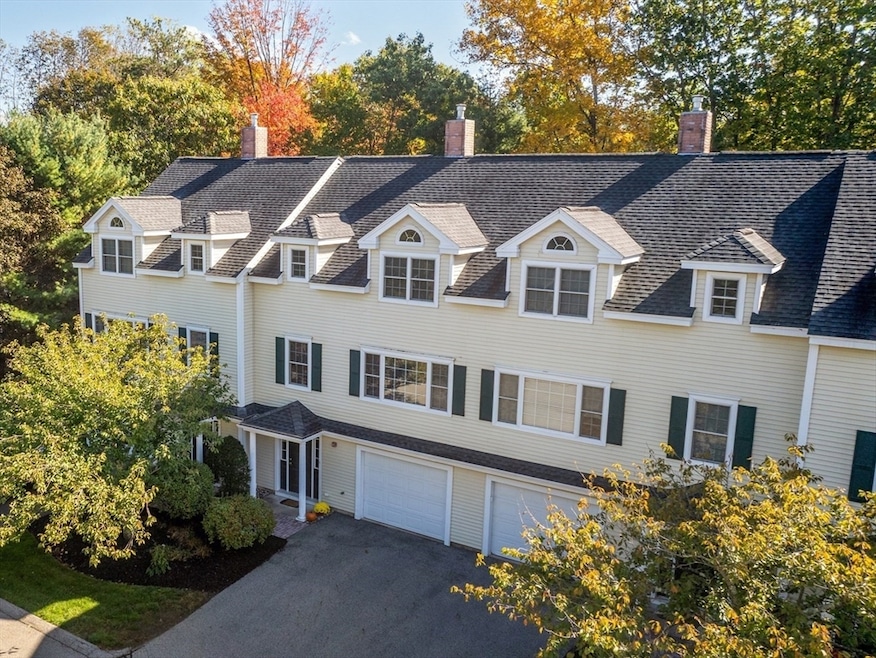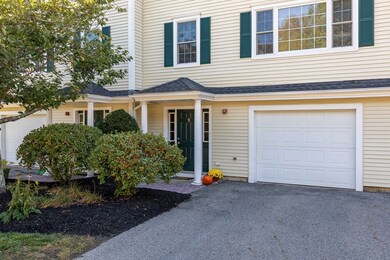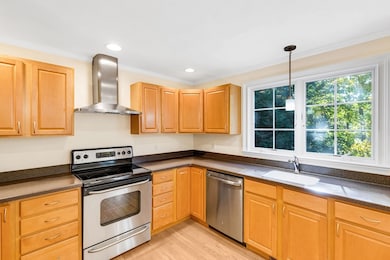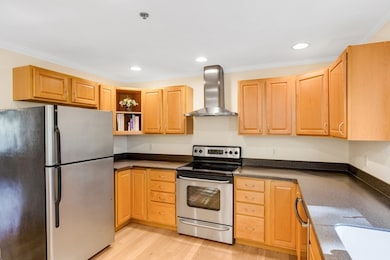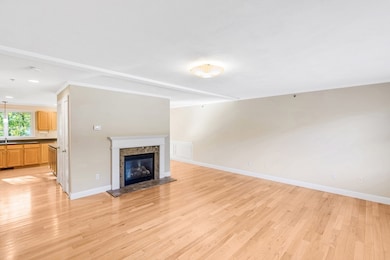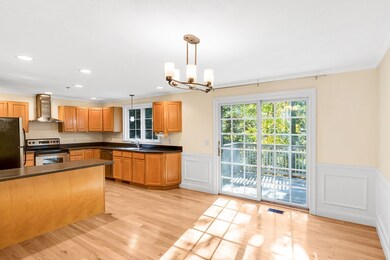19 Morphew Ln Unit 2 Rowley, MA 01969
Estimated payment $3,939/month
Highlights
- Marina
- Community Stables
- Property is near public transit
- Golf Course Community
- Deck
- Wood Flooring
About This Home
Offering an exceptional living experience within an attractive property. Flexibility is at the heart of this condominium. First floor family room can be used as an in law or teen suite. Open concept living room, dining room & kitchen highlighted by a breakfast bar & fireplace, invites relaxation & creates a warm & inviting atmosphere. The kitchen is equipped with solid countertops, stainless appliances & a wall range hood, which will be sure to impress. The kitchen peninsula & kitchen bar offer additional seating & prep space. There are two bedroom & an additional room. One full bathroom, along w/ two half bathrooms, garage, patio, deck and onsite laundry. Natural gas heat & central air all in a gorgeous setting all on well over 2000 sq. ft of living space. Walk to downtown & common while less than 2 miles to the commuter rail stop. Showings begin at Open House on Friday, Oct. 24th from 4:30-6:00pm. Private showings on Saturday & Open House on Sun Oct. 26th 11-12:30pm. Come See!
Townhouse Details
Home Type
- Townhome
Est. Annual Taxes
- $6,352
Year Built
- Built in 2004
HOA Fees
- $453 Monthly HOA Fees
Parking
- 1 Car Attached Garage
- Tuck Under Parking
- Off-Street Parking
Home Design
- Entry on the 1st floor
- Frame Construction
- Shingle Roof
Interior Spaces
- 2,320 Sq Ft Home
- 3-Story Property
- Wainscoting
- Ceiling Fan
- Recessed Lighting
- Sliding Doors
- Living Room with Fireplace
- Home Office
Kitchen
- Breakfast Bar
- Dishwasher
- Stainless Steel Appliances
Flooring
- Wood
- Wall to Wall Carpet
- Ceramic Tile
Bedrooms and Bathrooms
- 2 Bedrooms
- Primary bedroom located on third floor
- Walk-In Closet
- Soaking Tub
Laundry
- Laundry on main level
- Laundry in Bathroom
- Dryer
- Washer
Outdoor Features
- Balcony
- Deck
- Patio
Location
- Property is near public transit
- Property is near schools
Schools
- Pine Grove Elementary School
- Triton Middle School
- Triton High School
Utilities
- Forced Air Heating and Cooling System
- 2 Cooling Zones
- 2 Heating Zones
- Heating System Uses Natural Gas
- Private Sewer
Listing and Financial Details
- Legal Lot and Block 2 / 64
- Assessor Parcel Number M:0015 B:0064 L:0002,4399099
Community Details
Overview
- Other Mandatory Fees include Water, Master Insurance, Road Maintenance, Landscaping, Snow Removal, Reserve Funds
- Association fees include water, sewer, insurance, road maintenance, ground maintenance, snow removal, reserve funds
- 12 Units
- Woodlands At Rowley Community
- Near Conservation Area
Amenities
- Shops
Recreation
- Marina
- Golf Course Community
- Community Stables
- Jogging Path
Pet Policy
- Call for details about the types of pets allowed
Map
Home Values in the Area
Average Home Value in this Area
Tax History
| Year | Tax Paid | Tax Assessment Tax Assessment Total Assessment is a certain percentage of the fair market value that is determined by local assessors to be the total taxable value of land and additions on the property. | Land | Improvement |
|---|---|---|---|---|
| 2025 | $6,167 | $524,000 | $0 | $524,000 |
| 2024 | $6,068 | $501,500 | $0 | $501,500 |
| 2023 | $5,536 | $425,200 | $0 | $425,200 |
| 2022 | $5,494 | $375,800 | $0 | $375,800 |
| 2021 | $5,701 | $365,900 | $0 | $365,900 |
| 2020 | $5,973 | $383,400 | $0 | $383,400 |
| 2019 | $5,349 | $364,400 | $0 | $364,400 |
| 2018 | $5,110 | $350,500 | $0 | $350,500 |
| 2017 | $4,396 | $310,900 | $0 | $310,900 |
| 2016 | $4,285 | $298,400 | $0 | $298,400 |
| 2015 | $4,161 | $292,200 | $0 | $292,200 |
Property History
| Date | Event | Price | List to Sale | Price per Sq Ft |
|---|---|---|---|---|
| 10/27/2025 10/27/25 | Pending | -- | -- | -- |
| 10/22/2025 10/22/25 | For Sale | $559,900 | -- | $241 / Sq Ft |
Purchase History
| Date | Type | Sale Price | Title Company |
|---|---|---|---|
| Condominium Deed | -- | None Available | |
| Condominium Deed | -- | None Available | |
| Deed | $360,081 | -- | |
| Deed | $360,081 | -- |
Mortgage History
| Date | Status | Loan Amount | Loan Type |
|---|---|---|---|
| Previous Owner | $250,000 | Purchase Money Mortgage |
Source: MLS Property Information Network (MLS PIN)
MLS Number: 73446450
APN: ROWL-000015-000064-000002
- 78 Wethersfield St
- 47 Prospect St
- 21 Hammond St
- 79 Spencer Knowles Rd
- 8 Longmeadow Dr Unit 14
- 480 Newburyport Turnpike
- 460-472 Newburyport Turnpike
- 3 Choate Ln
- 196 Country Club Way
- 304 & 480 Wethersfield St & Nbpt Tnpk
- 75 Country Club Way
- 1 Court Ln
- Lot 4 Osprey Ct
- Lot 3 Osprey Ct
- 117 Kittery Ave
- 1 Osprey Ct
- 304-312 Wethersfield St
- 308 & 312 Wethersfield St
- 601 Newburyport Turnpike
- 4 Sheppards Way
