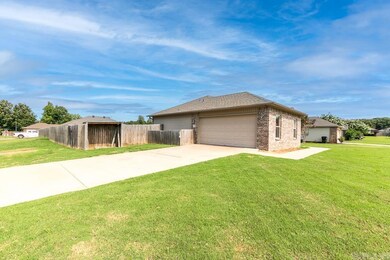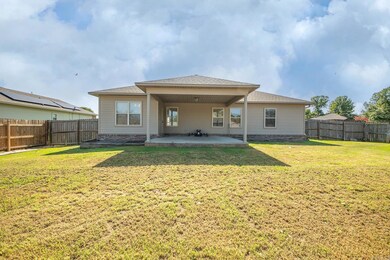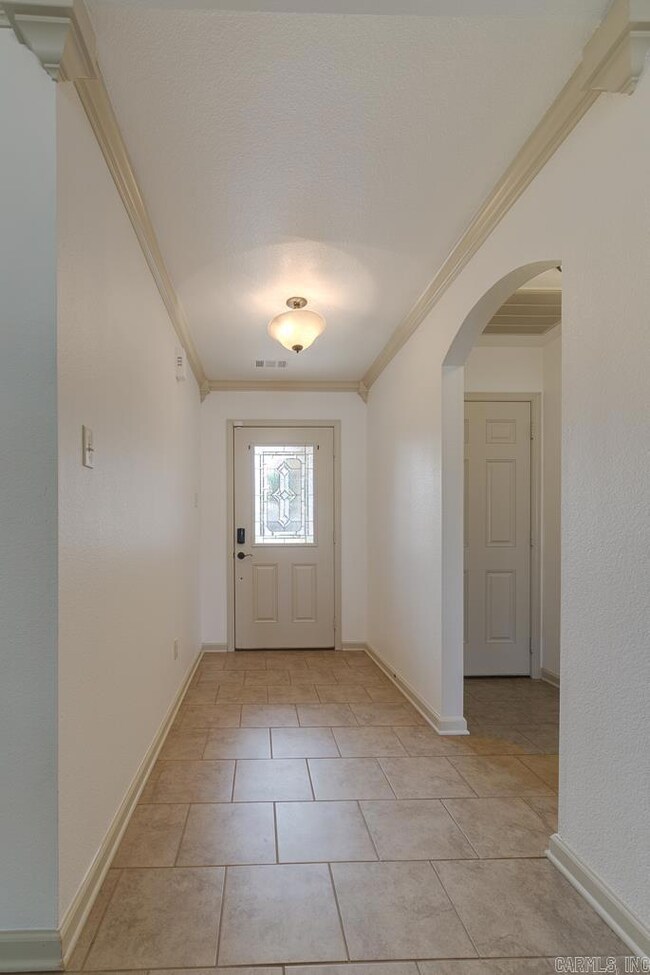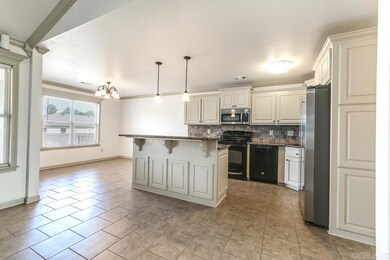
Highlights
- Traditional Architecture
- Corner Lot
- Covered patio or porch
- Ward Central Elementary School Rated A-
- Granite Countertops
- Walk-In Closet
About This Home
As of August 2024Well built home on corner lot is calling your name! Open floor plan with a barrel ceiling and plenty of natural sunlight gives this home a larger and inviting feel. Super cute kitchen will wow the cook in the family and features granite countertops, a breakfast bar, and a pantry closet. Split bedroom plan with large bedrooms and a master bath that will please the lady of the house. Enjoy those summer cookouts or fall tailgate parties in the fabulous fenced in back yard with large covered patio. Home features a new roof in 2021 and seller is offering a $2000 carpet allowance. Call to see this one today!
Home Details
Home Type
- Single Family
Est. Annual Taxes
- $1,380
Year Built
- Built in 2013
Lot Details
- 0.27 Acre Lot
- Fenced
- Corner Lot
- Level Lot
Parking
- 2 Car Garage
Home Design
- Traditional Architecture
- Brick Exterior Construction
- Slab Foundation
- Architectural Shingle Roof
Interior Spaces
- 1,390 Sq Ft Home
- 1-Story Property
- Ceiling Fan
- Insulated Windows
- Insulated Doors
- Combination Kitchen and Dining Room
- Attic Floors
- Fire and Smoke Detector
Kitchen
- Breakfast Bar
- Electric Range
- Microwave
- Plumbed For Ice Maker
- Dishwasher
- Granite Countertops
- Disposal
Flooring
- Carpet
- Tile
Bedrooms and Bathrooms
- 3 Bedrooms
- Walk-In Closet
- 2 Full Bathrooms
Laundry
- Laundry Room
- Washer Hookup
Outdoor Features
- Covered patio or porch
- Outdoor Storage
Utilities
- Central Heating and Cooling System
- Electric Water Heater
Ownership History
Purchase Details
Home Financials for this Owner
Home Financials are based on the most recent Mortgage that was taken out on this home.Purchase Details
Home Financials for this Owner
Home Financials are based on the most recent Mortgage that was taken out on this home.Purchase Details
Home Financials for this Owner
Home Financials are based on the most recent Mortgage that was taken out on this home.Similar Homes in Ward, AR
Home Values in the Area
Average Home Value in this Area
Purchase History
| Date | Type | Sale Price | Title Company |
|---|---|---|---|
| Warranty Deed | $210,000 | Lenders Title Company | |
| Warranty Deed | -- | Lenders Title Co | |
| Warranty Deed | -- | Lenders Title Co |
Mortgage History
| Date | Status | Loan Amount | Loan Type |
|---|---|---|---|
| Open | $206,196 | FHA | |
| Previous Owner | $184,500 | VA | |
| Previous Owner | $137,389 | No Value Available | |
| Previous Owner | $137,389 | No Value Available | |
| Previous Owner | $107,598 | Stand Alone Refi Refinance Of Original Loan |
Property History
| Date | Event | Price | Change | Sq Ft Price |
|---|---|---|---|---|
| 08/21/2024 08/21/24 | Sold | $210,000 | 0.0% | $151 / Sq Ft |
| 07/12/2024 07/12/24 | Pending | -- | -- | -- |
| 07/02/2024 07/02/24 | For Sale | $210,000 | +56.1% | $151 / Sq Ft |
| 06/17/2013 06/17/13 | Sold | $134,498 | 0.0% | $96 / Sq Ft |
| 05/18/2013 05/18/13 | Pending | -- | -- | -- |
| 03/11/2013 03/11/13 | For Sale | $134,498 | -- | $96 / Sq Ft |
Tax History Compared to Growth
Tax History
| Year | Tax Paid | Tax Assessment Tax Assessment Total Assessment is a certain percentage of the fair market value that is determined by local assessors to be the total taxable value of land and additions on the property. | Land | Improvement |
|---|---|---|---|---|
| 2024 | $1,433 | $28,160 | $4,000 | $24,160 |
| 2023 | $1,433 | $28,160 | $4,000 | $24,160 |
| 2022 | $1,379 | $28,160 | $4,000 | $24,160 |
| 2021 | $1,433 | $28,160 | $4,000 | $24,160 |
| 2020 | $1,379 | $27,100 | $4,000 | $23,100 |
| 2019 | $1,379 | $27,100 | $4,000 | $23,100 |
| 2018 | $1,379 | $27,100 | $4,000 | $23,100 |
| 2017 | $1,285 | $27,100 | $4,000 | $23,100 |
| 2016 | $1,379 | $27,100 | $4,000 | $23,100 |
| 2015 | $1,273 | $25,000 | $4,000 | $21,000 |
| 2014 | $1,273 | $4,000 | $4,000 | $0 |
Agents Affiliated with this Home
-

Seller's Agent in 2024
Lesa Poe
PorchLight Realty
(501) 628-4434
25 in this area
173 Total Sales
-

Seller Co-Listing Agent in 2024
Brooke Wheeler
PorchLight Realty
(501) 743-8536
23 in this area
105 Total Sales
-

Buyer's Agent in 2024
Mandy Knaack
PorchLight Realty
(501) 773-1594
43 in this area
448 Total Sales
Map
Source: Cooperative Arkansas REALTORS® MLS
MLS Number: 24023445
APN: 800-22029-000
- 26 Poplar Ln
- 69 Birchwood Dr
- 13 Birchwood Dr
- 47 Birchwood Dr
- 44 Birchwood Dr
- 56 Black Oak Cir
- 23 Libra Ln
- 840 Moon Rd
- 3 Moonlight Cove
- ASHDOWN Plan at Moonlight Meadows
- ELKINS Plan at Moonlight Meadows
- CLINTON Plan at Moonlight Meadows
- BRINKLEY Plan at Moonlight Meadows
- 15 Mill Creek Dr
- 57 Fletcher Dr
- 10 Sig Cove
- 10 Sig Cove Unit Phase 6 Lot 1 Block
- 17 Sig Cove Unit Phase 6 Lot 8 Block
- 15 Sig Cove
- 15 Sig Cove Unit Phase 6 Lot 9 Block






