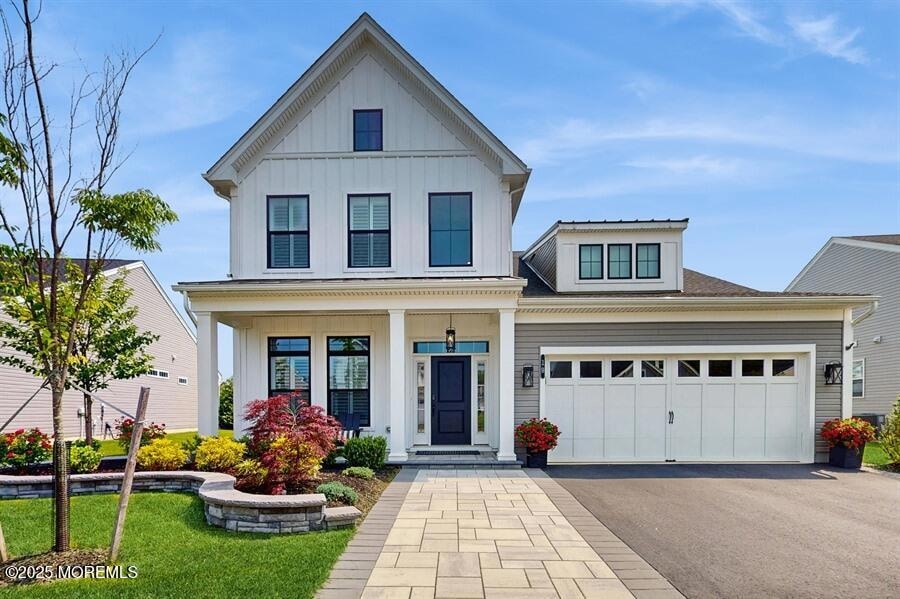
19 Mulberry Rd Howell Township, NJ 07731
East Howell NeighborhoodEstimated payment $8,470/month
Highlights
- Fitness Center
- Senior Community
- Clubhouse
- Heated Pool and Spa
- Custom Home
- Engineered Wood Flooring
About This Home
Absolutely stunning. Not one detail missed in this Bloomingdale Modern Farmhouse model at Regency at Allaire. Toll Brothers 55+ active adult community close to the Jersey Shore and all of the activities Monmouth County has to offer. This home features 4 Bedrooms and 3 full Baths. A huge eat in kitchen with enormous center island, custom cabinets extend to the 10 foot ceilings, SS appliances, Quartz counters and sliders to the outdoor kitchen and covered patio. The great room is enhanced with custom moldings, gas fireplace, coffered ceiling and is open to the kitchen and dining area. Gorgeous custom built-ins and detail moldings throughout this home. The outdoor oasis is spectacular. Oversized custom outdoor kitchen plus sitting area with fireplace. The covered patio comes equipped with retractable screens on all 3 sides. Professionally landscaped front and back. This home truly shows like a Model Home. Not to be missed. Professional photos to follow
Home Details
Home Type
- Single Family
Est. Annual Taxes
- $17,044
Year Built
- Built in 2022
Lot Details
- 8,276 Sq Ft Lot
- Sprinkler System
HOA Fees
- $390 Monthly HOA Fees
Parking
- 2 Car Garage
- Oversized Parking
- Garage Door Opener
- Driveway
- On-Street Parking
- Off-Street Parking
Home Design
- Custom Home
- Slab Foundation
- Shingle Roof
- Vinyl Siding
Interior Spaces
- 2,990 Sq Ft Home
- 2-Story Property
- Built-In Features
- Crown Molding
- Beamed Ceilings
- Tray Ceiling
- Ceiling height of 9 feet on the main level
- Ceiling Fan
- Recessed Lighting
- Light Fixtures
- Gas Fireplace
- Blinds
- Window Screens
- Sliding Doors
- Loft
- Screened Porch
- Walkup Attic
- Storm Windows
Kitchen
- Breakfast Area or Nook
- Eat-In Kitchen
- Built-In Oven
- Gas Cooktop
- Portable Range
- Range Hood
- Microwave
- Dishwasher
- Kitchen Island
- Disposal
Flooring
- Engineered Wood
- Porcelain Tile
Bedrooms and Bathrooms
- 4 Bedrooms
- Main Floor Bedroom
- Walk-In Closet
- 3 Full Bathrooms
- Dual Vanity Sinks in Primary Bathroom
- Primary Bathroom includes a Walk-In Shower
Laundry
- Dryer
- Washer
Accessible Home Design
- Accessible Doors
Pool
- Heated Pool and Spa
- Heated In Ground Pool
Outdoor Features
- Patio
- Exterior Lighting
- Outdoor Gas Grill
Utilities
- Humidifier
- Forced Air Zoned Heating and Cooling System
- Heating System Uses Natural Gas
- Programmable Thermostat
- Thermostat
- Natural Gas Water Heater
Listing and Financial Details
- Assessor Parcel Number 21-00183-0000-00109-117
Community Details
Overview
- Senior Community
- Front Yard Maintenance
- Association fees include trash, common area, exterior maint, lawn maintenance, mgmt fees, pool, rec facility, snow removal
- Regency@Allaire Subdivision, Bloomingdale Floorplan
- On-Site Maintenance
Amenities
- Common Area
- Clubhouse
- Recreation Room
Recreation
- Tennis Courts
- Pickleball Courts
- Bocce Ball Court
- Fitness Center
- Community Pool
- Community Spa
- Snow Removal
Map
Home Values in the Area
Average Home Value in this Area
Property History
| Date | Event | Price | Change | Sq Ft Price |
|---|---|---|---|---|
| 08/04/2025 08/04/25 | Pending | -- | -- | -- |
| 06/12/2025 06/12/25 | For Sale | $1,250,000 | +47.1% | $418 / Sq Ft |
| 12/04/2022 12/04/22 | For Sale | $849,995 | -12.6% | $334 / Sq Ft |
| 11/30/2022 11/30/22 | Sold | $972,851 | -- | $383 / Sq Ft |
| 12/29/2021 12/29/21 | Pending | -- | -- | -- |
About the Listing Agent

Debra is a Broker-Realtor with 23 years of real estate sales experience. She is passionate about working with her clients and loves walking them through the buying and selling process with ease. She specializes in residential home sales and listings and works with a lot of first time buyers and homeowners looking to downsize.
Debra, along with her Realtor Husband Tim, services the Monmouth and Ocean County areas. Contact her to arrange a confidential real estate consultation.
Debra's Other Listings
Source: MOREMLS (Monmouth Ocean Regional REALTORS®)
MLS Number: 22516519
- 102 Grandview Cir
- 123 Grandview Cir
- 53 Vardon Way
- 377 Asbury Rd
- 63 Pasture Dr
- 2 Shore Oaks Dr
- 16 Farmingdale Pkwy
- 255 Asbury Rd
- 342 Colts Neck Rd
- 540 Shark River Station Rd
- 7 Remington Ct
- 58 E Bosworth Blvd
- 8 Remington Ct
- 16 Remington Ct
- 8 Remington Ct Unit 8
- 2 Remington Ct Unit 2
- 14 Remington Ct
- 4 Remington Ct Unit 1000
- 2 Remington Ct Unit 1000
- 19 E Francesa Ct






