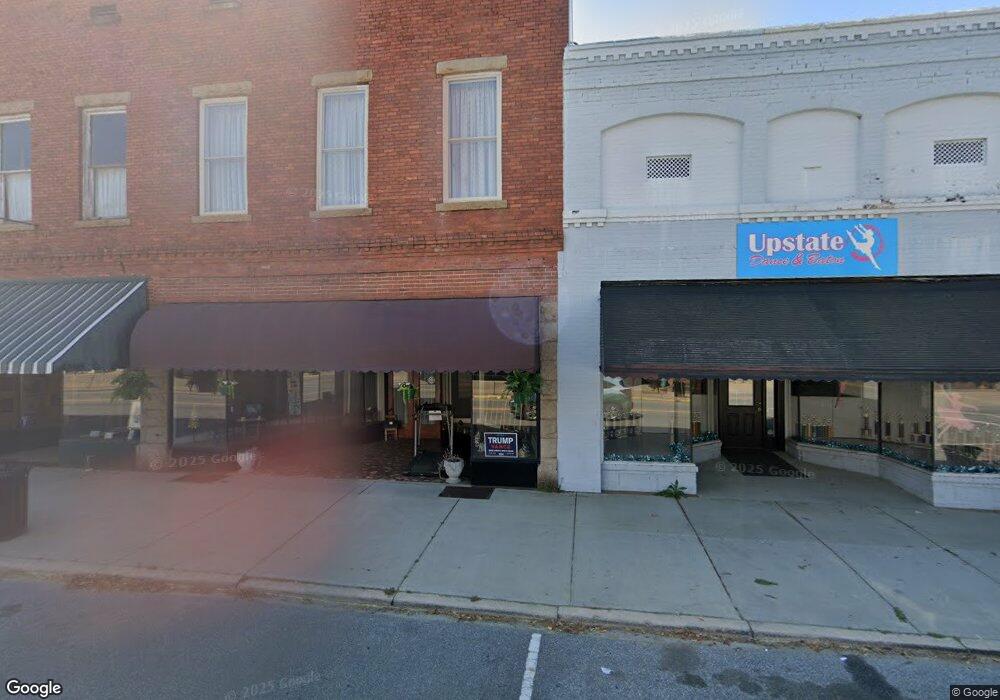19 N Main St Honea Path, SC 29654
Estimated Value: $267,113 - $808,000
5
Beds
5
Baths
5,456
Sq Ft
$91/Sq Ft
Est. Value
About This Home
This home is located at 19 N Main St, Honea Path, SC 29654 and is currently estimated at $496,778, approximately $91 per square foot. 19 N Main St is a home located in Anderson County with nearby schools including Belton Honea Path High School and Whispering Pines Mennonite School.
Ownership History
Date
Name
Owned For
Owner Type
Purchase Details
Closed on
Oct 31, 2007
Sold by
Moon Luther and Moon Yoshiko
Bought by
Moon Luther and Moon Yoshiko
Current Estimated Value
Create a Home Valuation Report for This Property
The Home Valuation Report is an in-depth analysis detailing your home's value as well as a comparison with similar homes in the area
Home Values in the Area
Average Home Value in this Area
Purchase History
| Date | Buyer | Sale Price | Title Company |
|---|---|---|---|
| Moon Luther | -- | Attorney |
Source: Public Records
Tax History
| Year | Tax Paid | Tax Assessment Tax Assessment Total Assessment is a certain percentage of the fair market value that is determined by local assessors to be the total taxable value of land and additions on the property. | Land | Improvement |
|---|---|---|---|---|
| 2024 | $40 | $4,890 | $480 | $4,410 |
| 2023 | $40 | $4,890 | $480 | $4,410 |
| 2022 | $520 | $4,890 | $480 | $4,410 |
| 2021 | $388 | $4,710 | $300 | $4,410 |
| 2020 | $384 | $4,710 | $300 | $4,410 |
| 2019 | $1,253 | $4,630 | $860 | $3,770 |
| 2018 | $1,253 | $4,630 | $860 | $3,770 |
| 2017 | -- | $4,630 | $860 | $3,770 |
| 2016 | $1,139 | $4,660 | $1,070 | $3,590 |
| 2015 | $1,166 | $4,660 | $1,070 | $3,590 |
| 2014 | $1,161 | $4,660 | $1,070 | $3,590 |
Source: Public Records
Map
Nearby Homes
Your Personal Tour Guide
Ask me questions while you tour the home.
