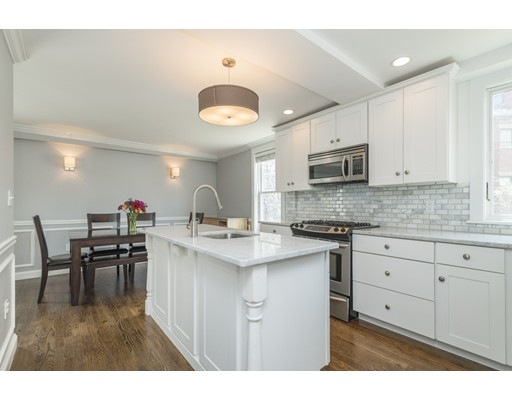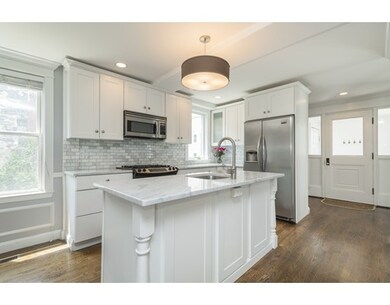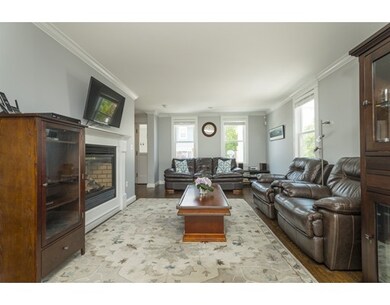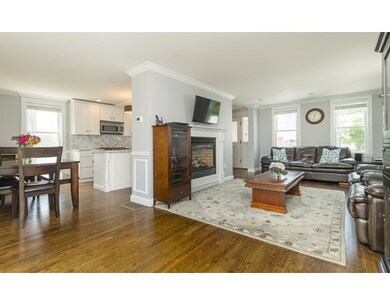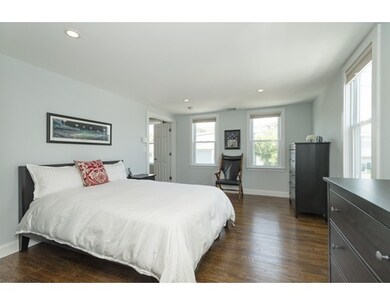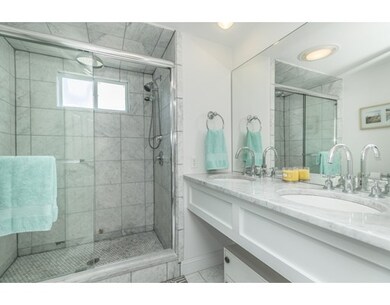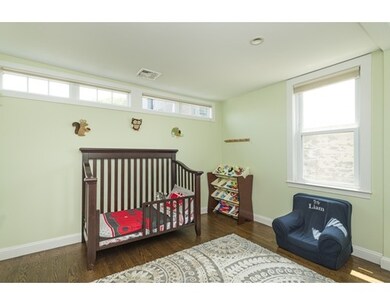
19 N Mead St Charlestown, MA 02129
Medford Street-The Neck NeighborhoodAbout This Home
As of May 2021Sun-filled and free standing renovated single family home on a dead end neighborhood street. Open layout with beautiful walnut stained hardwoods throughout. Renovated kitchen featuring Carrara marble countertops, spacious island, pantry, and stainless appliances opens to the dining room and living room with gas fireplace and sliders to a beautiful fenced yard and garden with a dining deck. Master bedroom features a walk-in closet and en suite double vanity marble bath. Second bedroom, second full bath and laundry complete the second floor. Large third floor bonus room with a full bath serves as an office, playroom, or guest suite. Full sized basement with bulkhead allows for easy access and ample storage space.
Home Details
Home Type
Single Family
Est. Annual Taxes
$13,649
Year Built
1890
Lot Details
0
Listing Details
- Lot Description: Paved Drive
- Property Type: Single Family
- Single Family Type: Detached
- Style: Colonial
- Lead Paint: Unknown
- Year Round: Yes
- Year Built Description: Approximate
- Special Features: None
- Property Sub Type: Detached
- Year Built: 1890
Interior Features
- Has Basement: Yes
- Fireplaces: 1
- Primary Bathroom: Yes
- Number of Rooms: 6
- Amenities: Public Transportation, Shopping, Swimming Pool, Tennis Court, Park, Bike Path, Highway Access, Marina, T-Station
- Flooring: Hardwood
- Basement: Interior Access, Bulkhead, Concrete Floor
- No Bedrooms: 3
- Full Bathrooms: 3
- Main Lo: K95001
- Main So: K95001
- Estimated Sq Ft: 1480.00
Exterior Features
- Exterior: Wood
- Exterior Features: Deck - Wood, Fenced Yard, Garden Area
- Foundation: Poured Concrete
Garage/Parking
- Parking: On Street Permit
- Parking Spaces: 0
Utilities
- Hot Water: Natural Gas
- Sewer: City/Town Sewer
- Water: City/Town Water
Lot Info
- Assessor Parcel Number: W:02 P:01506 S:000
- Zoning: res
- Acre: 0.03
- Lot Size: 1250.00
Ownership History
Purchase Details
Home Financials for this Owner
Home Financials are based on the most recent Mortgage that was taken out on this home.Purchase Details
Home Financials for this Owner
Home Financials are based on the most recent Mortgage that was taken out on this home.Purchase Details
Home Financials for this Owner
Home Financials are based on the most recent Mortgage that was taken out on this home.Purchase Details
Home Financials for this Owner
Home Financials are based on the most recent Mortgage that was taken out on this home.Purchase Details
Home Financials for this Owner
Home Financials are based on the most recent Mortgage that was taken out on this home.Similar Homes in Charlestown, MA
Home Values in the Area
Average Home Value in this Area
Purchase History
| Date | Type | Sale Price | Title Company |
|---|---|---|---|
| Not Resolvable | $1,117,500 | None Available | |
| Not Resolvable | $945,000 | -- | |
| Not Resolvable | $870,000 | -- | |
| Deed | $545,000 | -- | |
| Deed | $355,000 | -- |
Mortgage History
| Date | Status | Loan Amount | Loan Type |
|---|---|---|---|
| Open | $894,000 | Purchase Money Mortgage | |
| Previous Owner | $300,000 | Credit Line Revolving | |
| Previous Owner | $695,000 | Unknown | |
| Previous Owner | $583,000 | Adjustable Rate Mortgage/ARM | |
| Previous Owner | $200,000 | No Value Available | |
| Previous Owner | $111,900 | No Value Available | |
| Previous Owner | $480,000 | Adjustable Rate Mortgage/ARM | |
| Previous Owner | $463,250 | Purchase Money Mortgage | |
| Previous Owner | $364,000 | Purchase Money Mortgage | |
| Previous Owner | $20,000 | No Value Available |
Property History
| Date | Event | Price | Change | Sq Ft Price |
|---|---|---|---|---|
| 05/14/2021 05/14/21 | Sold | $1,117,500 | +6.4% | $755 / Sq Ft |
| 03/19/2021 03/19/21 | Pending | -- | -- | -- |
| 03/17/2021 03/17/21 | For Sale | $1,050,000 | +11.1% | $709 / Sq Ft |
| 07/24/2017 07/24/17 | Sold | $945,000 | +1.7% | $639 / Sq Ft |
| 06/18/2017 06/18/17 | Pending | -- | -- | -- |
| 06/14/2017 06/14/17 | For Sale | $929,000 | +6.8% | $628 / Sq Ft |
| 06/12/2015 06/12/15 | Sold | $870,000 | 0.0% | $483 / Sq Ft |
| 04/30/2015 04/30/15 | Pending | -- | -- | -- |
| 04/18/2015 04/18/15 | Off Market | $870,000 | -- | -- |
| 04/08/2015 04/08/15 | For Sale | $924,900 | -- | $514 / Sq Ft |
Tax History Compared to Growth
Tax History
| Year | Tax Paid | Tax Assessment Tax Assessment Total Assessment is a certain percentage of the fair market value that is determined by local assessors to be the total taxable value of land and additions on the property. | Land | Improvement |
|---|---|---|---|---|
| 2025 | $13,649 | $1,178,700 | $346,300 | $832,400 |
| 2024 | $12,724 | $1,167,300 | $310,900 | $856,400 |
| 2023 | $11,941 | $1,111,800 | $296,100 | $815,700 |
| 2022 | $10,996 | $1,010,700 | $269,200 | $741,500 |
| 2021 | $10,573 | $990,900 | $263,900 | $727,000 |
| 2020 | $9,195 | $870,700 | $254,800 | $615,900 |
| 2019 | $8,993 | $853,200 | $203,800 | $649,400 |
| 2018 | $8,288 | $790,800 | $203,800 | $587,000 |
| 2017 | $7,752 | $732,000 | $203,800 | $528,200 |
| 2016 | $7,525 | $684,100 | $203,800 | $480,300 |
| 2015 | $7,947 | $656,200 | $193,500 | $462,700 |
| 2014 | -- | $579,200 | $193,500 | $385,700 |
Agents Affiliated with this Home
-
Martha Toti

Seller's Agent in 2021
Martha Toti
Coldwell Banker Realty - Boston
(617) 337-4201
25 in this area
145 Total Sales
-
Amanda Werner
A
Seller Co-Listing Agent in 2021
Amanda Werner
Coldwell Banker Realty - Boston
14 in this area
59 Total Sales
-
Tracy Shea

Seller's Agent in 2017
Tracy Shea
Coldwell Banker Realty - Boston
(617) 697-4570
23 in this area
120 Total Sales
-
Diane Valle

Seller's Agent in 2015
Diane Valle
Boston Portfolio Properties, LLC
(617) 791-5663
2 in this area
30 Total Sales
Map
Source: MLS Property Information Network (MLS PIN)
MLS Number: 72182333
APN: CHAR-000000-000002-001506
- 339 Bunker Hill St
- 24 N Mead St
- 314A Bunker Hill St Unit 1
- 298 Bunker Hill St Unit 1
- 374-398 Bunker Hill St Unit 306
- 56 Belmont St Unit 1
- 391 Bunker Hill St Unit PH
- 8 Marshall Block
- 107 Baldwin St
- 11 Wall St
- 504 Medford St
- 9 Eden St Unit 3
- 94A Bartlett St Unit 3
- 94A Bartlett St Unit 2
- 9 Russell St Unit 1
- 9 Russell St Unit 2
- 246 Bunker Hill St Unit 3
- 4 Essex St
- 121 High St Unit 3
- 236 Bunker Hill St Unit 3
