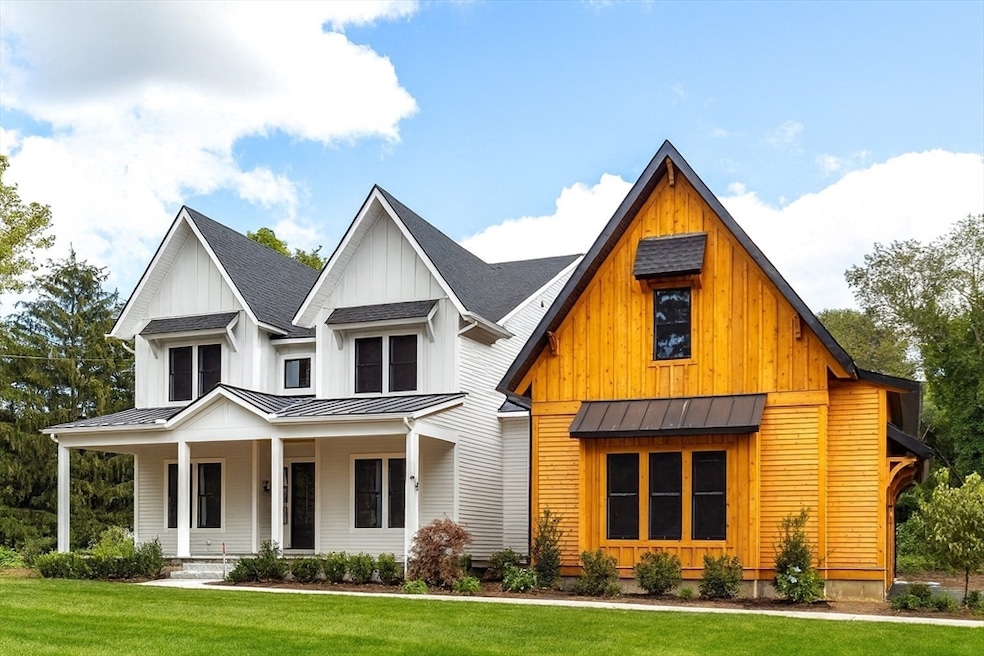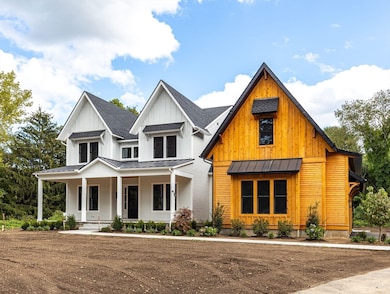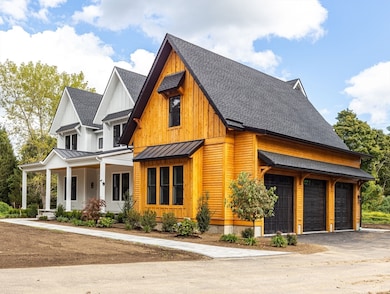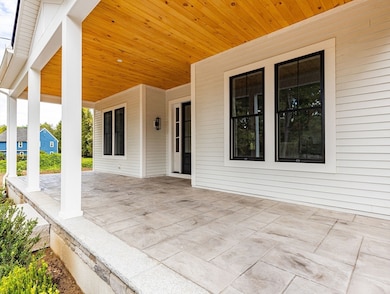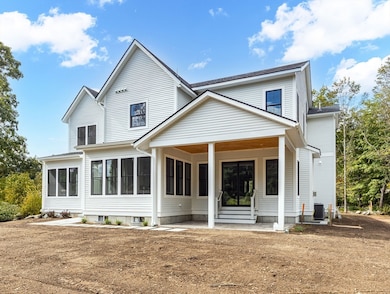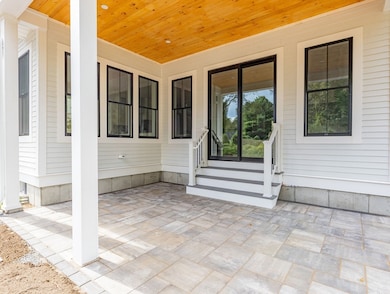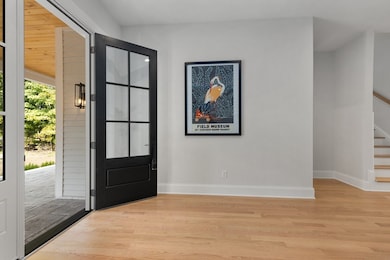19 Old Connecticut Path Wayland, MA 01778
Estimated payment $21,253/month
Highlights
- Golf Course Community
- Landscaped Professionally
- Wood Flooring
- Wayland High School Rated A+
- Wolf Appliances
- Farmhouse Style Home
About This Home
Discover a balance of sophistication, comfort, and modern design in this exquisite 7,000+ square-foot modern farmhouse set on over 1 acre of serene land.Thoughtfully crafted across four levels, this home blends exceptional craftsmanship with smart-home innovation. Expansive windows bathe every room in natural light, highlighting a seamless open-concept layout designed for both family living & entertaining.At the heart of the home, the gourmet kitchen impresses with a generous island, Sub-Zero refrigerator, 48” Wolf range, and a butler’s pantry, opening into the spacious great room. The 1st floor also includes a private office, mudroom, guest suite with ensuite bath, & laundry room.Upstairs, retreat to a luxurious primary suite featuring a spa-inspired bath & a large walk-in closet. Three additional bedroom,2 with private baths, a main bath, and a versatile bonus room The third floor includes a sixth bedroom, while the finished lower level includes a Game Room, Exercise Room & Full Bath
Home Details
Home Type
- Single Family
Est. Annual Taxes
- $10,504
Year Built
- Built in 2025
Lot Details
- 1.25 Acre Lot
- Landscaped Professionally
- Level Lot
- Sprinkler System
- Property is zoned R40
Parking
- 3 Car Attached Garage
- Open Parking
Home Design
- Farmhouse Style Home
- Frame Construction
- Shingle Roof
- Wood Roof
- Concrete Perimeter Foundation
Interior Spaces
- 1 Fireplace
- Insulated Windows
- Insulated Doors
- Mud Room
- Home Office
- Bonus Room
- Game Room
- Home Gym
- Partially Finished Basement
- Basement Fills Entire Space Under The House
Kitchen
- Range with Range Hood
- Microwave
- Dishwasher
- Wolf Appliances
- Stainless Steel Appliances
- Kitchen Island
- Solid Surface Countertops
Flooring
- Wood
- Wall to Wall Carpet
- Ceramic Tile
Bedrooms and Bathrooms
- 6 Bedrooms
- Primary bedroom located on second floor
Laundry
- Laundry Room
- Laundry on main level
- Washer and Electric Dryer Hookup
Outdoor Features
- Covered Deck
- Covered Patio or Porch
Location
- Property is near schools
Schools
- Claypit Hill Elementary School
- Wayland Middle School
- Wayland High School
Utilities
- Forced Air Heating and Cooling System
- 4 Cooling Zones
- 4 Heating Zones
- Heating System Uses Natural Gas
- 200+ Amp Service
- Gas Water Heater
- Private Sewer
Listing and Financial Details
- Tax Lot 032
- Assessor Parcel Number 861181
Community Details
Recreation
- Golf Course Community
- Jogging Path
Additional Features
- No Home Owners Association
- Shops
Map
Home Values in the Area
Average Home Value in this Area
Tax History
| Year | Tax Paid | Tax Assessment Tax Assessment Total Assessment is a certain percentage of the fair market value that is determined by local assessors to be the total taxable value of land and additions on the property. | Land | Improvement |
|---|---|---|---|---|
| 2022 | $10,504 | $572,400 | $423,400 | $149,000 |
Property History
| Date | Event | Price | List to Sale | Price per Sq Ft |
|---|---|---|---|---|
| 09/29/2025 09/29/25 | For Sale | $3,395,000 | -- | $479 / Sq Ft |
Source: MLS Property Information Network (MLS PIN)
MLS Number: 73437030
APN: WAYL-000030-000000-000032
- 10 Hayward Rd
- 82 Buckskin Dr
- 31 White Rd
- 23 Covered Bridge Ln
- 72 Love Ln
- 14 Lundy Ln
- 42 Westerly Rd
- 11 Wadsworth Ln Unit 11
- 156 Boston Post Rd
- 12 Astra
- 2 Forest Hill Rd
- 1 Astra Unit 1
- 180 Highland St
- 1 Pine Summit Cir
- 1004 Wisteria Way
- 23 Pine Summit Cir Unit 23
- 1605 Wisteria Way
- 1601 Wisteria Way
- 7 Fox Hollow
- 8 Fox Hollow
- 4 Elliston Rd
- 73 Jericho Rd Unit 73
- 188 Country Dr
- 423 Concord Rd
- 72 Church St Unit B
- 490 Boston Post Rd
- 23 Brooks Rd Unit 1
- 373 Commonwealth Rd
- 42 Willard Rd
- 186 Main St Unit 1
- 186 Main St Unit 2
- 9 Gennaro Cir
- 2 Marigold Ave
- 1 Sunnyside Ave
- 410 Conant Rd
- 17 Lexington St
- 189 Boston Post Rd
- 1449 Main St
- 40 Riverpath Dr Unit FL1-ID5465A
- 40 Riverpath Dr Unit FL2-ID2148A
