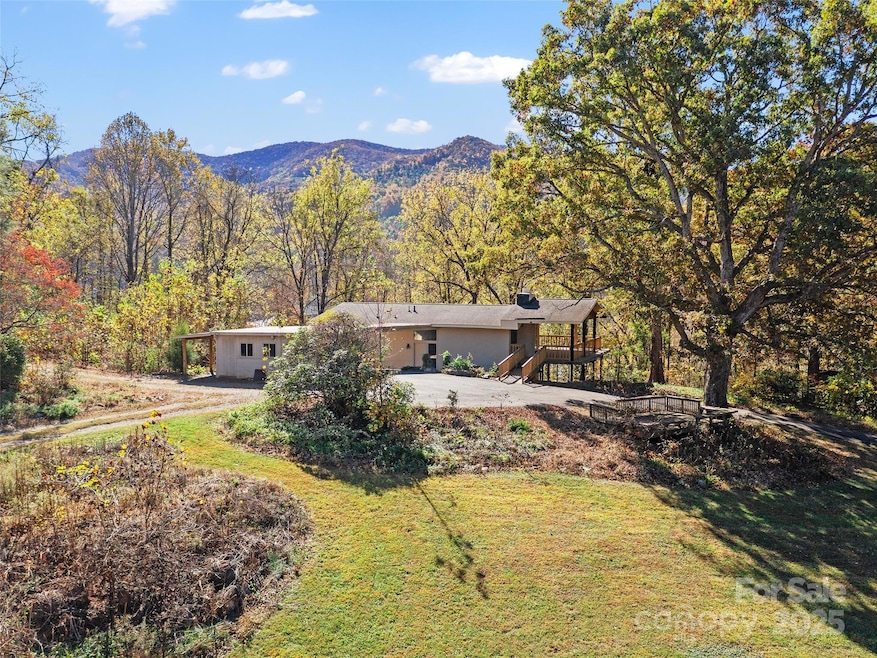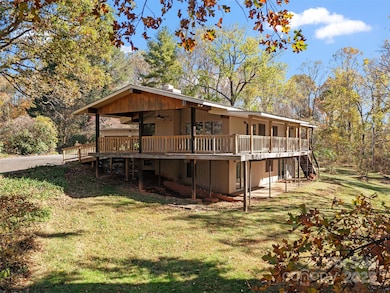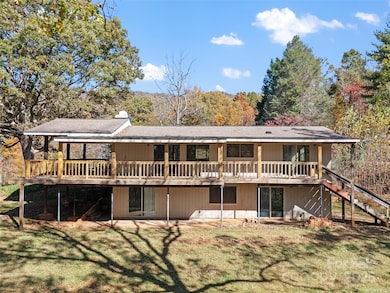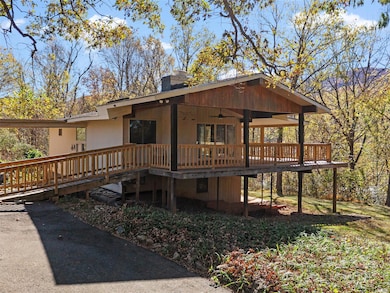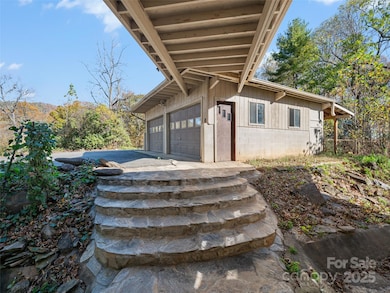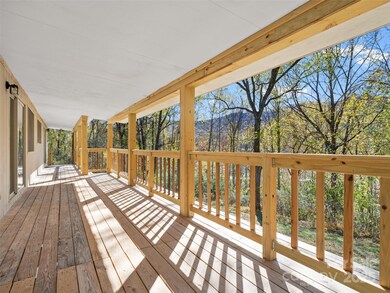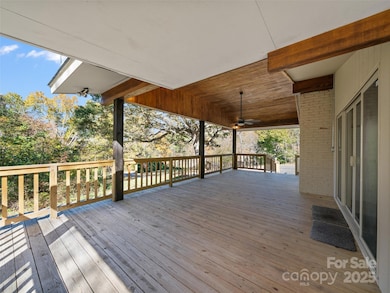19 Old Patton Hill Rd Swannanoa, NC 28778
Estimated payment $3,300/month
Highlights
- Barn
- RV Access or Parking
- Private Lot
- Greenhouse
- Mountain View
- Wooded Lot
About This Home
This rare 3.36-acre private estate sits atop a picturesque knoll and features a circular driveway, a barn or potential studio, a double attached garage, and a workshop. The split-foyer home boasts wood floors, central air, and heat on the upper level. The kitchen shines with curly maple cabinets, granite countertops, and stainless-steel appliances, accompanied by the primary bedroom and bath. Downstairs, you'll find slate floors, two bedrooms, a marble-tiled bathroom with granite, propane monitor heat in the den, and a tankless water heater. Centrally located, this property offers flexibility as a family compound, mini-farm, Airbnb, vacation rental, or year-round residence. It includes plenty of garden space and RV storage. The listing also features two additional lots (.69 and .73 acre) with separate entrance and public water access, ideal for subdividing or custom builds. Recent updates include decking, septic system, kitchen appliances, lighting, and fixtures. Call today!.
Listing Agent
Mountain Vista Properties Brokerage Email: benjamin.mtnvista@gmail.com License #192852 Listed on: 05/01/2025
Home Details
Home Type
- Single Family
Est. Annual Taxes
- $2,168
Year Built
- Built in 1960
Lot Details
- Front Green Space
- Private Lot
- Level Lot
- Wooded Lot
Parking
- 2 Car Attached Garage
- Workshop in Garage
- Front Facing Garage
- Garage Door Opener
- Circular Driveway
- Shared Driveway
- RV Access or Parking
Home Design
- Cottage
- Bi-Level Home
- Wood Siding
Interior Spaces
- Wired For Data
- Ceiling Fan
- Wood Burning Fireplace
- Self Contained Fireplace Unit Or Insert
- Family Room with Fireplace
- Den with Fireplace
- Mountain Views
- Laundry Room
Kitchen
- Electric Oven
- Electric Range
- Range Hood
- Microwave
- Dishwasher
- Disposal
Flooring
- Wood
- Marble
- Slate Flooring
Bedrooms and Bathrooms
- 3 Bedrooms
- 2 Full Bathrooms
Basement
- Walk-Out Basement
- Basement Fills Entire Space Under The House
- Walk-Up Access
- Interior and Exterior Basement Entry
- Natural lighting in basement
Outdoor Features
- Greenhouse
- Separate Outdoor Workshop
- Shed
- Outbuilding
Farming
- Barn
- Machine Shed
- Pasture
Horse Facilities and Amenities
- Trailer Storage
- Hay Storage
Utilities
- Forced Air Heating and Cooling System
- Heat Pump System
- Heating System Uses Propane
- Propane
- Septic Tank
- Cable TV Available
Community Details
- No Home Owners Association
Listing and Financial Details
- Assessor Parcel Number 9689-91-2736-00000
Map
Home Values in the Area
Average Home Value in this Area
Tax History
| Year | Tax Paid | Tax Assessment Tax Assessment Total Assessment is a certain percentage of the fair market value that is determined by local assessors to be the total taxable value of land and additions on the property. | Land | Improvement |
|---|---|---|---|---|
| 2025 | $2,168 | $324,700 | $93,000 | $231,700 |
| 2024 | $2,168 | $329,700 | $108,000 | $221,700 |
| 2023 | $2,168 | $329,700 | $108,000 | $221,700 |
| 2022 | $2,071 | $329,700 | $0 | $0 |
| 2021 | $2,071 | $329,700 | $0 | $0 |
| 2020 | $1,221 | $299,700 | $0 | $0 |
| 2019 | $1,221 | $299,700 | $0 | $0 |
| 2018 | $1,221 | $299,700 | $0 | $0 |
| 2017 | $2,002 | $232,300 | $0 | $0 |
| 2016 | $1,703 | $232,300 | $0 | $0 |
| 2015 | $1,703 | $232,300 | $0 | $0 |
| 2014 | -- | $232,300 | $0 | $0 |
Property History
| Date | Event | Price | List to Sale | Price per Sq Ft |
|---|---|---|---|---|
| 11/23/2025 11/23/25 | Price Changed | $592,500 | -0.4% | $269 / Sq Ft |
| 10/25/2025 10/25/25 | Price Changed | $595,000 | -4.8% | $270 / Sq Ft |
| 09/04/2025 09/04/25 | Price Changed | $625,000 | -1.6% | $284 / Sq Ft |
| 07/12/2025 07/12/25 | Price Changed | $635,000 | -3.6% | $288 / Sq Ft |
| 06/08/2025 06/08/25 | Price Changed | $659,000 | -5.2% | $299 / Sq Ft |
| 05/01/2025 05/01/25 | For Sale | $695,000 | -- | $315 / Sq Ft |
Purchase History
| Date | Type | Sale Price | Title Company |
|---|---|---|---|
| Quit Claim Deed | -- | None Listed On Document | |
| Quit Claim Deed | -- | None Listed On Document | |
| Interfamily Deed Transfer | -- | None Available | |
| Warranty Deed | $245,000 | None Available |
Mortgage History
| Date | Status | Loan Amount | Loan Type |
|---|---|---|---|
| Previous Owner | $196,000 | Purchase Money Mortgage |
Source: Canopy MLS (Canopy Realtor® Association)
MLS Number: 4246473
APN: 9689-91-2736-00000
- 99999 Patton Hill Rd Unit 3
- 156 Edwards Ave
- 126 Fountain Way
- 127 Franklin Rd
- 120 Harrison St
- 9 Half Moon Dr
- 105 Alexander Ave
- 129 Harrison St
- 129 Franklin Rd
- 99999 Lytle Cove Rd
- 152 Red Rd Unit 17
- 99999 Us 70 Hwy
- 230 Northwest Ave
- 114 Marion Ave
- 157 Shady Rock Ln
- 1111 Elm Tree Ln
- 115 Scenic View Dr
- 551 Bee Tree Rd
- 1248 Arborcrest Way Unit Lot 46
- 62 Mackenzie Way
- 123 Edwards Ave
- 133 Rockdale Ave
- 36 Randall Dr Unit ID1232018P
- 103 Stardust Dr Unit 205
- 547 Sweet Birch Park Ln
- 304 9th St
- 14 Constitution Ct
- 111 Switchgrass Loop Unit Aria
- 2 Reeds Creek Rd Unit Hayden
- 2 Reeds Creek Rd Unit Cali
- 102 La Mancha Dr
- 2000 Olde Eastwood Village Blvd Unit 305
- 1 Overton Way
- 32 Olde Eastwood Village Blvd
- 94 Camp Branch Rd
- 1120 Gashes Ridge Ln
- 64 Beverly Rd
- 508 Sycamore Br Rd
- 6 Hunters Ridge Dr Unit ID1330188P
- 301 Abbey Cir
