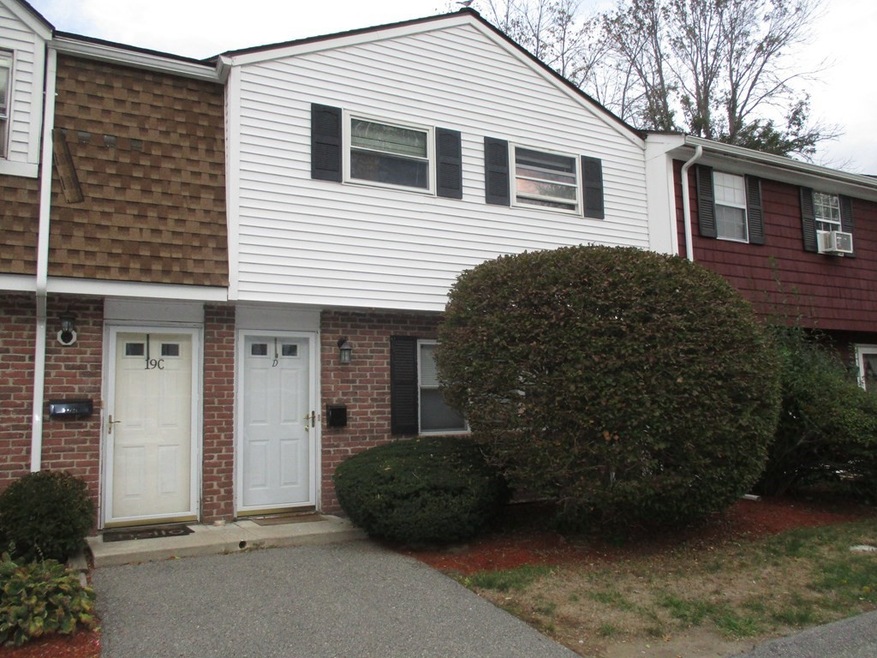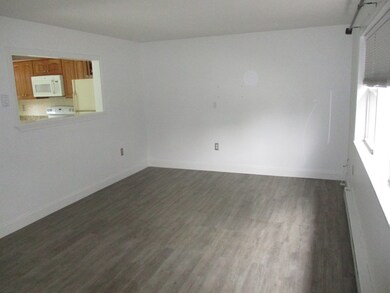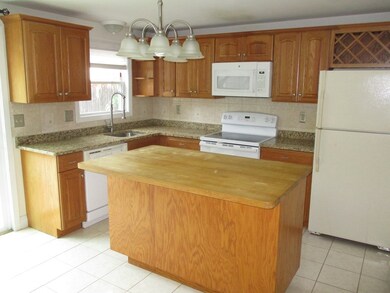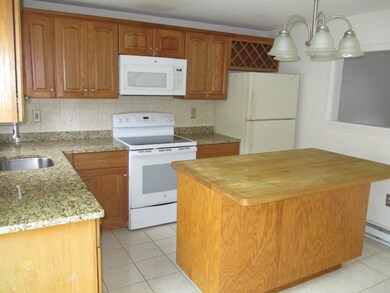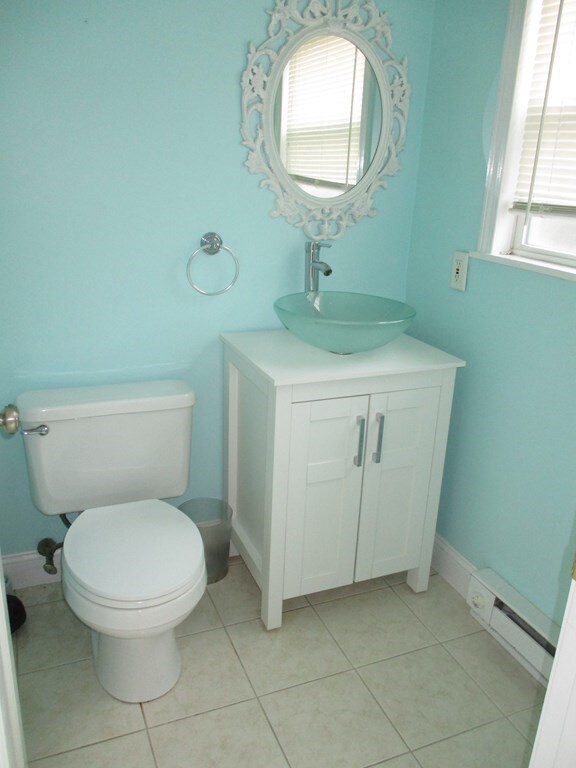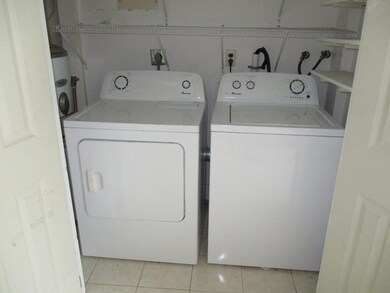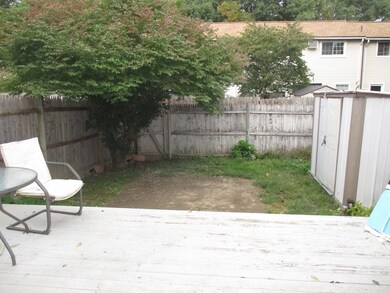
19 Orchard Ave Unit D Haverhill, MA 01830
Riverside NeighborhoodHighlights
- Marina
- Community Stables
- In Ground Pool
- Golf Course Community
- Medical Services
- Deck
About This Home
As of December 2022Popular Groveland Estates, A Well Maintained Townhome Offering 4 Rooms 2 Bedrooms 1 1/2 Baths with Sliders to a Private Deck and Fenced Rear Yard. Deeded Parking along with Visitor Parking. Some Features Include a Fully Applianced Center Island Kitchen with a First Floor Laundry. Updated Windows. The Property is Pet Friendly. There is an Association In Ground Pool, Shopping is Nearby Along with Riverside Park. Easy to Show and A Quick Closing is Possible. Schedule showings through ShowingTime.
Townhouse Details
Home Type
- Townhome
Est. Annual Taxes
- $2,483
Year Built
- Built in 1978
HOA Fees
- $360 Monthly HOA Fees
Home Design
- Frame Construction
- Shingle Roof
Interior Spaces
- 1,164 Sq Ft Home
- 2-Story Property
- Insulated Windows
Kitchen
- Range
- Microwave
- Dishwasher
Flooring
- Engineered Wood
- Wall to Wall Carpet
- Concrete
- Ceramic Tile
Bedrooms and Bathrooms
- 2 Bedrooms
- Primary bedroom located on second floor
- Bathtub Includes Tile Surround
Laundry
- Laundry in unit
- Dryer
- Washer
Parking
- 1 Car Parking Space
- Off-Street Parking
Outdoor Features
- In Ground Pool
- Deck
Location
- Property is near public transit
- Property is near schools
Schools
- Crowell Elementary School
- Golden Hill Middle School
- Haverhill High School
Utilities
- Cooling System Mounted In Outer Wall Opening
- 4 Heating Zones
- Electric Baseboard Heater
- 220 Volts
- 100 Amp Service
- Tankless Water Heater
Listing and Financial Details
- Legal Lot and Block 19D / 215
- Assessor Parcel Number 1923748
Community Details
Overview
- Association fees include insurance, maintenance structure, road maintenance, ground maintenance, snow removal
- 103 Units
- Groveland Estates Community
Amenities
- Medical Services
- Shops
Recreation
- Marina
- Golf Course Community
- Community Pool
- Park
- Community Stables
- Jogging Path
Pet Policy
- Pets Allowed
Ownership History
Purchase Details
Home Financials for this Owner
Home Financials are based on the most recent Mortgage that was taken out on this home.Purchase Details
Purchase Details
Home Financials for this Owner
Home Financials are based on the most recent Mortgage that was taken out on this home.Purchase Details
Similar Homes in Haverhill, MA
Home Values in the Area
Average Home Value in this Area
Purchase History
| Date | Type | Sale Price | Title Company |
|---|---|---|---|
| Not Resolvable | $85,900 | -- | |
| Foreclosure Deed | $80,476 | -- | |
| Deed | $172,000 | -- | |
| Foreclosure Deed | $34,000 | -- |
Mortgage History
| Date | Status | Loan Amount | Loan Type |
|---|---|---|---|
| Open | $256,500 | Purchase Money Mortgage | |
| Closed | $70,000 | Balloon | |
| Closed | $30,000 | Credit Line Revolving | |
| Closed | $68,700 | New Conventional | |
| Previous Owner | $51,100 | No Value Available | |
| Previous Owner | $137,600 | Purchase Money Mortgage |
Property History
| Date | Event | Price | Change | Sq Ft Price |
|---|---|---|---|---|
| 12/23/2022 12/23/22 | Sold | $285,000 | -1.7% | $245 / Sq Ft |
| 11/17/2022 11/17/22 | Pending | -- | -- | -- |
| 11/16/2022 11/16/22 | For Sale | $290,000 | 0.0% | $249 / Sq Ft |
| 10/13/2022 10/13/22 | Pending | -- | -- | -- |
| 10/12/2022 10/12/22 | Price Changed | $290,000 | -3.3% | $249 / Sq Ft |
| 10/03/2022 10/03/22 | For Sale | $299,900 | +249.1% | $258 / Sq Ft |
| 01/15/2014 01/15/14 | Sold | $85,900 | 0.0% | $84 / Sq Ft |
| 12/17/2013 12/17/13 | Pending | -- | -- | -- |
| 11/22/2013 11/22/13 | Off Market | $85,900 | -- | -- |
| 11/17/2013 11/17/13 | For Sale | $84,900 | -- | $83 / Sq Ft |
Tax History Compared to Growth
Tax History
| Year | Tax Paid | Tax Assessment Tax Assessment Total Assessment is a certain percentage of the fair market value that is determined by local assessors to be the total taxable value of land and additions on the property. | Land | Improvement |
|---|---|---|---|---|
| 2025 | $3,429 | $320,200 | $0 | $320,200 |
| 2024 | $2,896 | $272,200 | $0 | $272,200 |
| 2023 | $2,704 | $242,500 | $0 | $242,500 |
| 2022 | $2,483 | $195,200 | $0 | $195,200 |
| 2021 | $2,314 | $172,200 | $0 | $172,200 |
| 2020 | $2,266 | $166,600 | $0 | $166,600 |
| 2019 | $2,165 | $155,200 | $0 | $155,200 |
| 2018 | $2,133 | $149,600 | $0 | $149,600 |
| 2017 | $1,935 | $129,100 | $0 | $129,100 |
| 2016 | $1,892 | $123,200 | $0 | $123,200 |
| 2015 | $1,819 | $118,500 | $0 | $118,500 |
Agents Affiliated with this Home
-

Seller's Agent in 2022
Richard Emery
Diamond Key Real Estate
(978) 697-8984
7 in this area
97 Total Sales
-

Buyer's Agent in 2022
The Merrimack Va MA/NH
Realty ONE Group Nest
(978) 255-4394
1 in this area
22 Total Sales
-

Seller's Agent in 2014
Stephen Matthews
Schruender Realty
(978) 476-3655
39 Total Sales
Map
Source: MLS Property Information Network (MLS PIN)
MLS Number: 73043705
APN: HAVE-000427-000215-C000019D
- 63 Old Ferry Rd
- 285 Main St
- 47 Gardner St
- 230 E Broadway
- 358 Main St
- 10 Garrison St
- 3 Off King Way
- 166 Main St
- 18-1/2 Cannon Hill Ave
- 425 Main St
- 0 E Broadway Unit 73335816
- 109 School St
- 90 Linwood St
- 32 Powder House Ave
- 31 Whittier St
- 135 Golden Hill Ave
- 21 Pinewood Ln
- 10 Briscoe Rd
- 366 Kenoza St
- 374 Kenoza St
