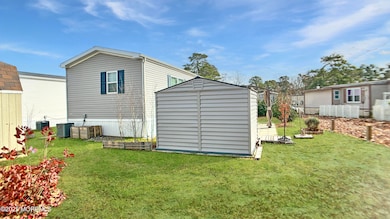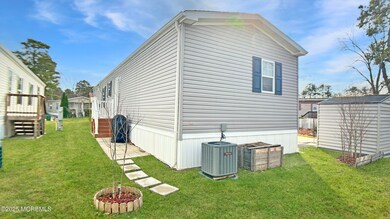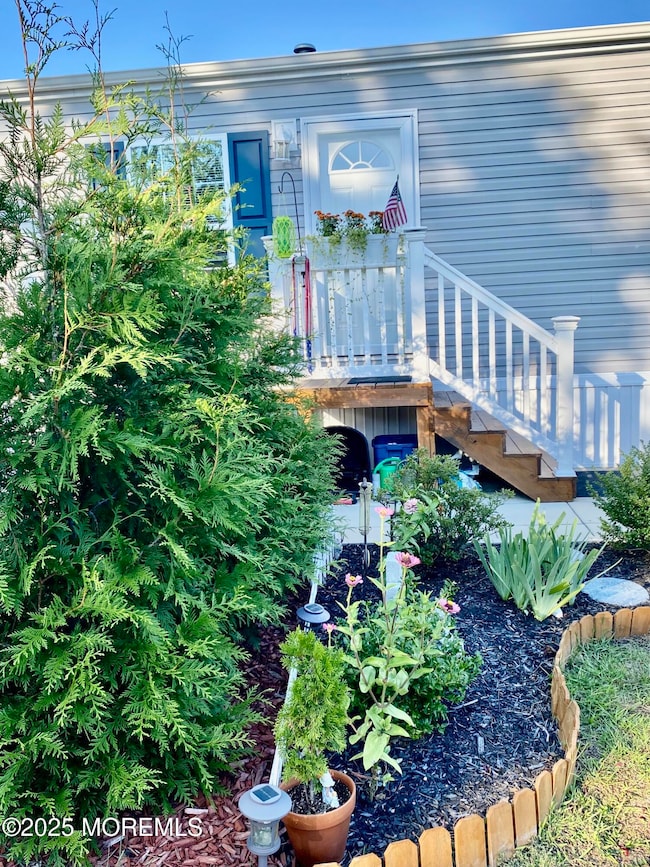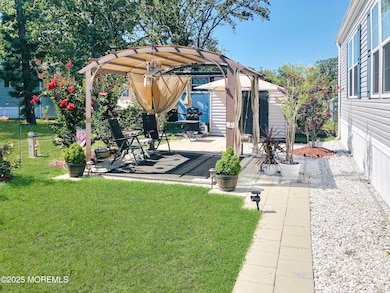19 Otter Place Whiting, NJ 08759
Manchester Township NeighborhoodEstimated payment $1,734/month
Highlights
- Fitness Center
- Custom Home
- Bocce Ball Court
- Active Adult
- Clubhouse
- Beamed Ceilings
About This Home
Refined Living in Pine Ridge
Built in 2023, this immaculate 2-bedroom, 2-bath home offers 1,100 sq. ft. of modern comfort and thoughtful design. Featuring brand-new appliances, a full-size laundry room, and an energy-efficient HVAC system, every detail has been crafted for convenience and peace of mind. Step outside to your private retreat: a new pergola with paver-stone patio, landscaped flowerbeds, a manicured lawn, and a matching shed for added storage. A double driveway completes the perfect balance of function and beauty.
With a 6-year manufacturer's warranty still in place, this residence combines value, style, and sophistication in one of Manchester's most desirable communities. THis is a 2023 brand new home, not an older home rebuilt. Everything is from 2023, nice and new!
Listing Agent
Keller Williams Realty Monmouth/Ocean License #0451796 Listed on: 09/08/2025

Open House Schedule
-
Sunday, December 14, 202512:00 to 2:00 pm12/14/2025 12:00:00 PM +00:0012/14/2025 2:00:00 PM +00:00Add to Calendar
Property Details
Home Type
- Mobile/Manufactured
Year Built
- Built in 2023
Lot Details
- Oversized Lot
- Level Lot
- Irregular Lot
- Landscaped with Trees
- Land Lease
HOA Fees
- $864 Monthly HOA Fees
Home Design
- Custom Home
- Slab Foundation
- Shingle Roof
- Vinyl Siding
Interior Spaces
- 1,100 Sq Ft Home
- 1-Story Property
- Crown Molding
- Beamed Ceilings
- Ceiling Fan
- Recessed Lighting
- Light Fixtures
- ENERGY STAR Qualified Windows
- Insulated Windows
- Window Screens
- Insulated Doors
- Living Room
- Combination Kitchen and Dining Room
- Crawl Space
Kitchen
- Eat-In Kitchen
- Breakfast Bar
- Dinette
- Electric Cooktop
- Stove
- Range Hood
- Microwave
- Dishwasher
- Kitchen Island
Flooring
- Linoleum
- Laminate
- Vinyl Plank
- Vinyl
Bedrooms and Bathrooms
- 2 Bedrooms
- 2 Full Bathrooms
- Primary bathroom on main floor
- Primary Bathroom includes a Walk-In Shower
Laundry
- Laundry Room
- Dryer
- Washer
Home Security
- Storm Windows
- Storm Doors
Parking
- No Garage
- Oversized Parking
- Parking Available
- Double-Wide Driveway
- Paved Parking
- On-Street Parking
Eco-Friendly Details
- Energy-Efficient Appliances
- Energy-Efficient Thermostat
Outdoor Features
- Patio
- Exterior Lighting
- Shed
- Porch
Schools
- Manchester Twp Middle School
- Manchester Twnshp High School
Utilities
- Forced Air Heating and Cooling System
- Programmable Thermostat
- Thermostat
- Electric Water Heater
Listing and Financial Details
- Exclusions: personal items
Community Details
Overview
- Active Adult
- Front Yard Maintenance
- Association fees include trash, common area, community bus, exterior maint, lawn maintenance, mgmt fees, property taxes, rec facility, snow removal
- Pine Ridge Subdivision
- On-Site Maintenance
Amenities
- Common Area
- Clubhouse
- Community Center
- Recreation Room
Recreation
- Bocce Ball Court
- Shuffleboard Court
- Fitness Center
- Snow Removal
Pet Policy
- Dogs and Cats Allowed
Security
- Resident Manager or Management On Site
Map
Home Values in the Area
Average Home Value in this Area
Property History
| Date | Event | Price | List to Sale | Price per Sq Ft |
|---|---|---|---|---|
| 10/18/2025 10/18/25 | Price Changed | $138,900 | -4.1% | $126 / Sq Ft |
| 09/28/2025 09/28/25 | Price Changed | $144,900 | -2.7% | $132 / Sq Ft |
| 09/08/2025 09/08/25 | For Sale | $148,900 | -- | $135 / Sq Ft |
Source: MOREMLS (Monmouth Ocean Regional REALTORS®)
MLS Number: 22527274
- 27 Beaver Ave
- 74 Woodchuck Pkwy
- 70 Woodchuck Pkwy
- 3 Badger Ct
- 14 Muskrat Place
- 6 Rabbit Ct
- 52 Woodchuck Pkwy
- 1104 Sycamore Ct
- 1100 Sycamore Ct
- 1404 Forest Way
- 1416 Forest Way
- 114 Briarwood Ct
- 19 Chipmunk Ct Unit 3019
- 18 Chipmunk Ct Unit 3018
- 507 Momosa Dr
- 45 Beaver Ave
- 1018 Fernwood Way
- 1 Partridge Place
- 11 Partridge Place
- 7 Raccoon Ave Unit 17007
- 93 Beaver Ave Unit 2093
- 4 Tern Ct Unit 34004
- 4B Winthrop Place Unit 55
- 6 Pembroke Ln Unit C
- 4D Bristol St Unit 51
- 12A Birchwood Dr Unit B
- 49 Westport Dr Unit 71
- 81 Falmouth Ave Unit 72
- 81 Falmouth Ave
- 103 Troumaka St
- 7 Carlsbad Dr
- 112 Barbuda St
- 90 Rodhos St
- 1110 Highway 70
- 515 Jamaica Blvd
- 43 Rodhos St
- 2218 Benchley Ct
- 2035 Highway 37
- 2501 Route 37
- 77 Castle Harbor Dr






