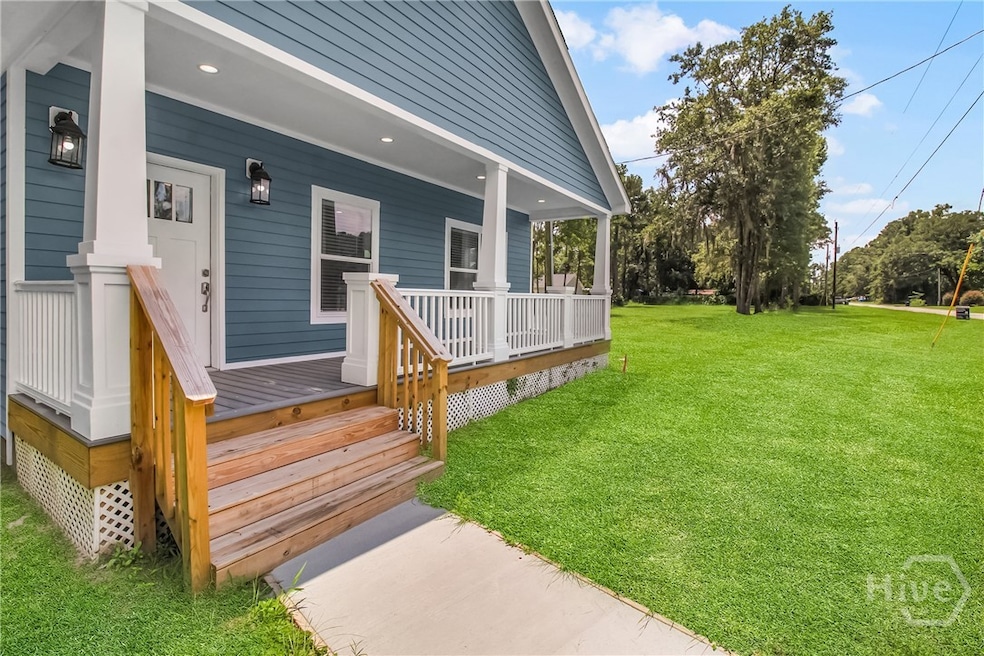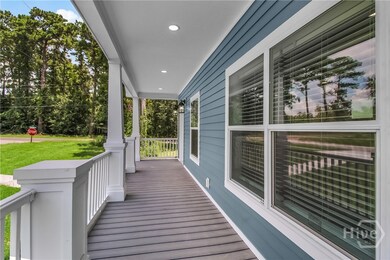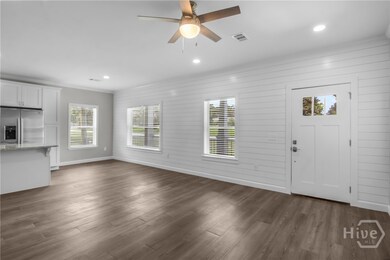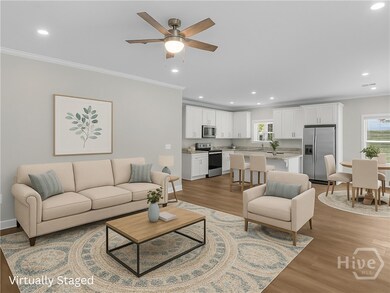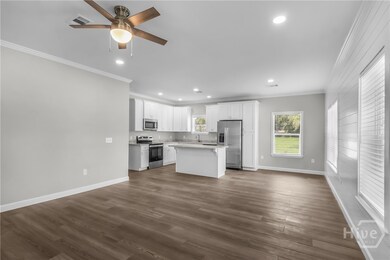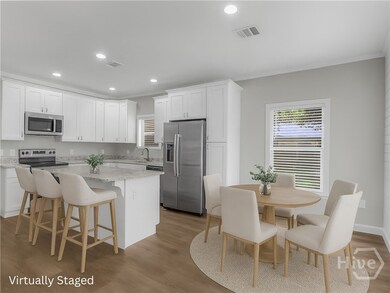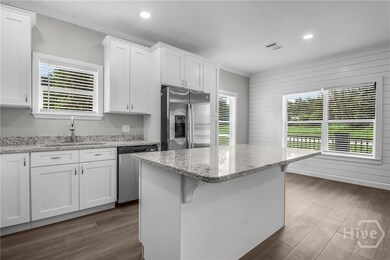19 Pecan St Ludowici, GA 31316
Estimated payment $1,217/month
Highlights
- New Construction
- No HOA
- Breakfast Bar
- Traditional Architecture
- Double Vanity
- Laundry Room
About This Home
Welcome to 19 Pecan Street in the City of Ludowici, GA. Located only 25 minutes from Fort Stewart and Hinesville, this high finish bright open concept floor plan home is the perfect spots to call home. The house has 9' ceilings, crown molding and luxury vinyl plank floors throughout. The open living room and kitchen are perfect for entertaining. The kitchen features granite countertops, all stainless steel appliances (refrigerator included), and an area suitable for a full size dining table. The owner's suite features a walk-in closet, an en-suite bathroom with double vanities and lots of daylight. A large mudroom/laundry room is centrally located with a side entrance to the home between the two additional bedrooms. Built with all Hardie board siding, composite decking, energy efficient systems, windows, insulation and appliances, maintenance on this home will be exceptionally simple! This home comes with a FOUR-YEAR HOME WARRANTY, and the roof is rated to withstand hurricane force winds of up to 140 miles per hour. No HOA! This is Modular Construction built partially in a controlled environment by Impact Housing in Baxley, GA out of high quality materials. This home qualifies for 100% Financing through VA, FHA and Conventional Products. This is also a Georgia Dream and USDA Compliant home!
Property Details
Home Type
- Modular Prefabricated Home
Est. Annual Taxes
- $120
Year Built
- Built in 2024 | New Construction
Lot Details
- 0.26 Acre Lot
- No Common Walls
Parking
- Off-Street Parking
Home Design
- Traditional Architecture
- Concrete Perimeter Foundation
Interior Spaces
- 1,400 Sq Ft Home
- 1-Story Property
- Crawl Space
- Laundry Room
Kitchen
- Breakfast Bar
- Self-Cleaning Oven
- Microwave
- Dishwasher
- Kitchen Island
- Disposal
Bedrooms and Bathrooms
- 3 Bedrooms
- 2 Full Bathrooms
- Double Vanity
Schools
- Long Primary Elementary School
- Long County Middle School
- Long County High School
Utilities
- Central Heating and Cooling System
- 110 Volts
- Electric Water Heater
- Cable TV Available
Community Details
- No Home Owners Association
Listing and Financial Details
- Assessor Parcel Number 19
Map
Home Values in the Area
Average Home Value in this Area
Tax History
| Year | Tax Paid | Tax Assessment Tax Assessment Total Assessment is a certain percentage of the fair market value that is determined by local assessors to be the total taxable value of land and additions on the property. | Land | Improvement |
|---|---|---|---|---|
| 2024 | $120 | $2,880 | $1,280 | $1,600 |
| 2023 | $88 | $2,880 | $1,280 | $1,600 |
| 2022 | $88 | $2,880 | $1,280 | $1,600 |
| 2021 | $91 | $2,880 | $1,280 | $1,600 |
| 2020 | $92 | $2,880 | $1,280 | $1,600 |
| 2019 | $92 | $2,880 | $1,280 | $1,600 |
| 2018 | $92 | $2,880 | $1,280 | $1,600 |
| 2017 | $92 | $2,880 | $1,280 | $1,600 |
| 2016 | $89 | $2,880 | $1,280 | $1,600 |
| 2015 | -- | $2,880 | $1,280 | $1,600 |
| 2014 | -- | $2,880 | $1,280 | $1,600 |
| 2013 | -- | $2,880 | $1,280 | $1,600 |
Property History
| Date | Event | Price | List to Sale | Price per Sq Ft |
|---|---|---|---|---|
| 07/25/2025 07/25/25 | For Sale | $230,000 | -- | $175 / Sq Ft |
Purchase History
| Date | Type | Sale Price | Title Company |
|---|---|---|---|
| Warranty Deed | -- | -- | |
| Warranty Deed | -- | -- |
Source: Savannah Multi-List Corporation
MLS Number: SA336042
APN: L030000210
- 233 Celadon St
- 45 Logan Ct SE
- 419 Vickers Rd SE
- 149 Franklin Tree Dr NE
- 335 Archie Way NE
- 302 Mcclelland Loop NE
- 86 Carson St NE
- 68 Lincoln Way NE
- 188 Miller St NE
- 41 Thicket Rd
- 53 Allen Rawls Way SE
- 1667 Arnall Dr
- 60 Riverside Dr
- 34 Riverside Dr
- 267 Rodman Rd
- 203 Cumberland Dr NE
- 62 Whippoorwill Way NE
- 14-A Live Oak Loop NE
- 75 Willow Ln NE
- 18 St Johns Ct
