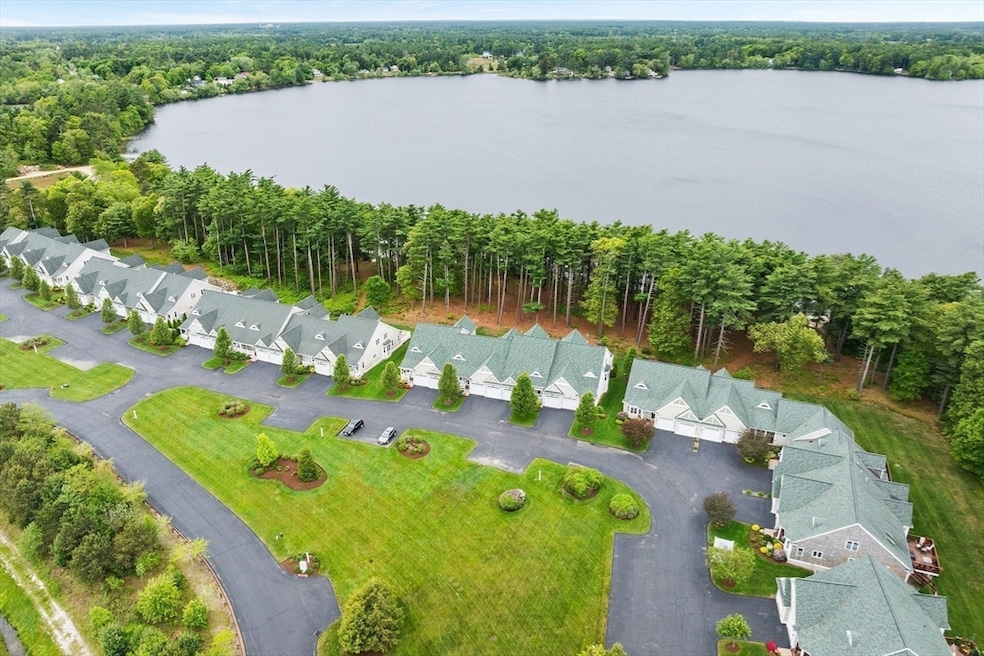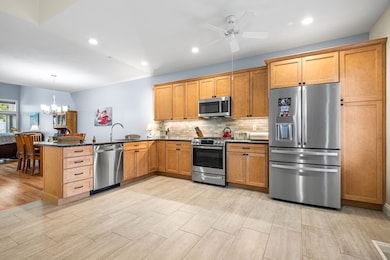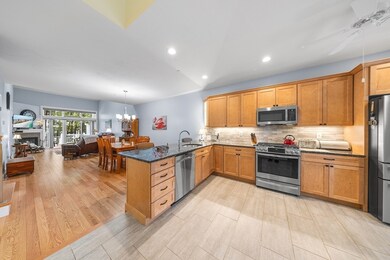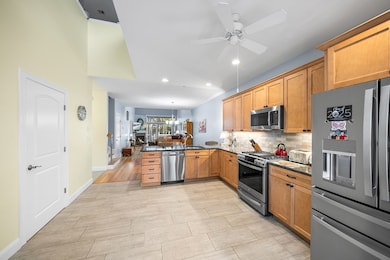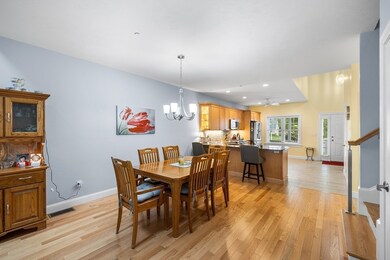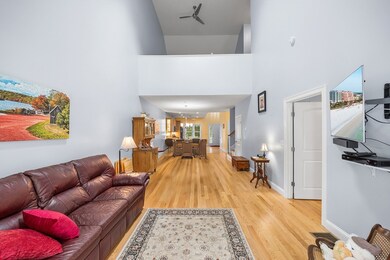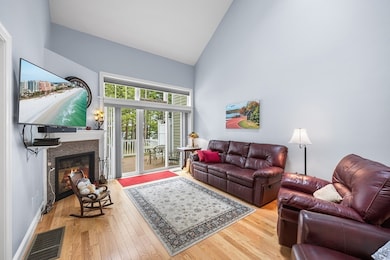19 Pine Ridge Way Carver, MA 02330
Estimated payment $4,467/month
Highlights
- Community Beach Access
- Views of Wetlands
- Landscaped Professionally
- Golf Course Community
- Open Floorplan
- Deck
About This Home
No better place to be than on the pond! This totally renovated 2-bedroom condo (2022) offers the best of both worlds—peaceful cranberry bog views in the front & stunning 300-acre Sampson Pond out back for paddling, swimming, or small motor craft. Natural beauty surrounds you! Step inside to an open-concept layout with a spacious kitchen featuring granite countertops & stainless appliances. The first-floor primary suite includes a large bath and walk-in closet. A sliding glass door in the living room brings in tons of natural light and captures tranquil water views & pines. Gorgeous oak stairs lead to a second-floor loft, an additional bedroom, full bath, and bonus storage. The expansive unfinished basement offers all-new systems and room to grow. One-car garage attached. Conveniently located just 15 minutes from downtown Plymouth’s shops and dining, beautiful ocean beaches, and only minutes to the highway and Cape Cod. This rare waterfront retreat is move-in ready and waiting for you!
Listing Agent
Jill Cohen
Redfin Corp. Listed on: 05/27/2025

Townhouse Details
Home Type
- Townhome
Est. Annual Taxes
- $6,977
Year Built
- Built in 2016
Lot Details
- Landscaped Professionally
- Sprinkler System
HOA Fees
- $780 Monthly HOA Fees
Parking
- 1 Car Attached Garage
- Garage Door Opener
- Open Parking
- Off-Street Parking
- Deeded Parking
Property Views
- Views of Wetlands
- Pond Views
Home Design
- Entry on the 1st floor
- Frame Construction
- Batts Insulation
- Shingle Roof
Interior Spaces
- 2,112 Sq Ft Home
- 2-Story Property
- Open Floorplan
- Vaulted Ceiling
- Ceiling Fan
- Recessed Lighting
- Light Fixtures
- Insulated Windows
- Bay Window
- Insulated Doors
- Living Room with Fireplace
- Dining Area
- Loft
- Basement
- Exterior Basement Entry
Kitchen
- Breakfast Bar
- Stainless Steel Appliances
- Kitchen Island
- Solid Surface Countertops
Flooring
- Wood
- Marble
- Ceramic Tile
Bedrooms and Bathrooms
- 2 Bedrooms
- Primary Bedroom on Main
- Linen Closet
- Walk-In Closet
- Double Vanity
- Pedestal Sink
- Bathtub with Shower
- Separate Shower
Laundry
- Laundry in unit
- Washer and Gas Dryer Hookup
Outdoor Features
- Deck
- Rain Gutters
- Porch
Location
- Property is near public transit
- Property is near schools
Schools
- Carver Elemtry Elementary School
- Carver Middle School
- Carver High School
Utilities
- Central Air
- 2 Cooling Zones
- 2 Heating Zones
- Heating System Uses Natural Gas
- Baseboard Heating
- 220 Volts
- 200+ Amp Service
- Well
- Private Sewer
Listing and Financial Details
- Assessor Parcel Number M:6 P:5 E:19,5005312
Community Details
Overview
- Association fees include maintenance structure, road maintenance, ground maintenance, snow removal, trash
- 29 Units
- Pine Ridge At Sampson's Pond Community
- Near Conservation Area
Amenities
- Community Garden
- Shops
Recreation
- Community Beach Access
- Golf Course Community
- Recreation Facilities
- Park
- Jogging Path
Pet Policy
- Call for details about the types of pets allowed
Map
Home Values in the Area
Average Home Value in this Area
Tax History
| Year | Tax Paid | Tax Assessment Tax Assessment Total Assessment is a certain percentage of the fair market value that is determined by local assessors to be the total taxable value of land and additions on the property. | Land | Improvement |
|---|---|---|---|---|
| 2025 | $6,977 | $503,000 | $0 | $503,000 |
| 2024 | $6,755 | $476,700 | $0 | $476,700 |
| 2023 | $2,898 | $198,600 | $0 | $198,600 |
| 2022 | $5,853 | $366,300 | $0 | $366,300 |
| 2021 | $5,810 | $343,000 | $0 | $343,000 |
| 2020 | $5,759 | $335,000 | $0 | $335,000 |
| 2019 | $5,985 | $351,000 | $0 | $351,000 |
| 2018 | $5,067 | $287,400 | $0 | $287,400 |
Property History
| Date | Event | Price | List to Sale | Price per Sq Ft | Prior Sale |
|---|---|---|---|---|---|
| 10/01/2025 10/01/25 | Pending | -- | -- | -- | |
| 09/26/2025 09/26/25 | Price Changed | $589,900 | -1.7% | $279 / Sq Ft | |
| 08/11/2025 08/11/25 | For Sale | $599,900 | 0.0% | $284 / Sq Ft | |
| 08/07/2025 08/07/25 | Pending | -- | -- | -- | |
| 07/27/2025 07/27/25 | Price Changed | $599,900 | +0.2% | $284 / Sq Ft | |
| 07/27/2025 07/27/25 | Price Changed | $599,000 | -4.1% | $284 / Sq Ft | |
| 07/07/2025 07/07/25 | Price Changed | $624,900 | -1.6% | $296 / Sq Ft | |
| 06/09/2025 06/09/25 | Price Changed | $634,900 | -1.6% | $301 / Sq Ft | |
| 05/27/2025 05/27/25 | For Sale | $645,000 | +71.3% | $305 / Sq Ft | |
| 03/31/2017 03/31/17 | Sold | $376,604 | +1.8% | $174 / Sq Ft | View Prior Sale |
| 08/17/2016 08/17/16 | Pending | -- | -- | -- | |
| 07/22/2016 07/22/16 | For Sale | $369,900 | -- | $170 / Sq Ft |
Purchase History
| Date | Type | Sale Price | Title Company |
|---|---|---|---|
| Not Resolvable | $373,025 | -- |
Mortgage History
| Date | Status | Loan Amount | Loan Type |
|---|---|---|---|
| Open | $210,000 | New Conventional |
Source: MLS Property Information Network (MLS PIN)
MLS Number: 73380385
APN: 6 0 5 19
- 210 Tremont St
- Lot 1 Ohana Way
- 5 Ohana Way
- Lot 2 Ohana Way
- 28 Wareham St
- 29 Pipers Way
- 3 Rochester Rd
- 6 Jefferson Way
- 5 Presidents Way
- 28 Washington Park
- 38 Copper Lantern Ln
- 5 Marks Way
- 23 Marks Way
- 9 Everett St
- 2 Crescent Rd
- 29 S Meadow Village
- 22 S Meadow Village
- 2 Cranberry Cir
- 48 S Meadow Village
- 235 Main St
