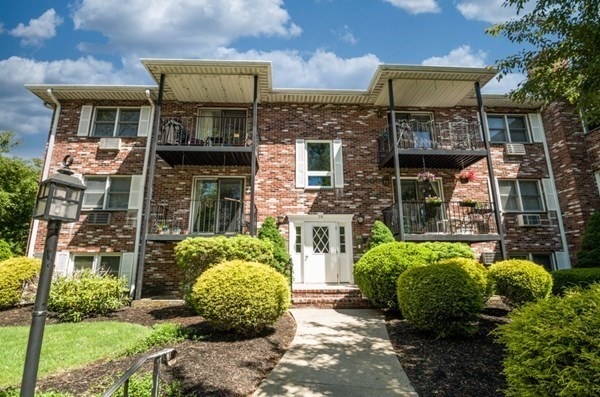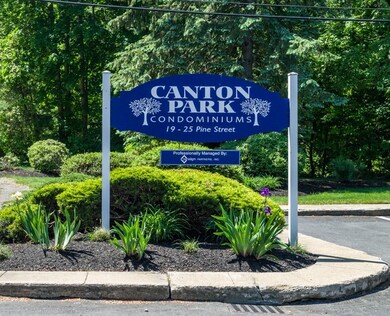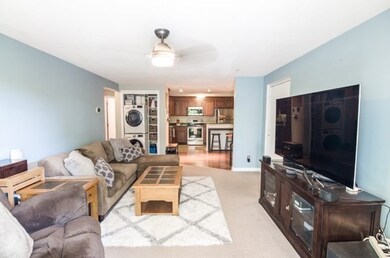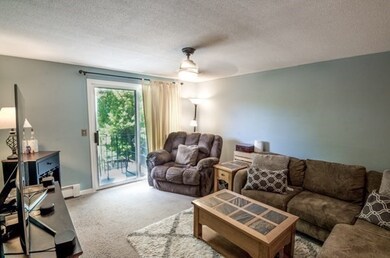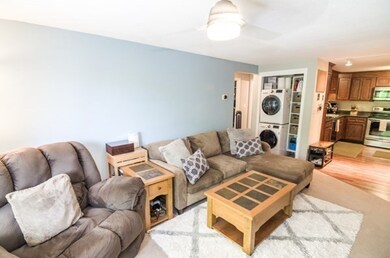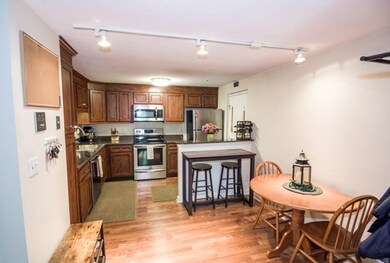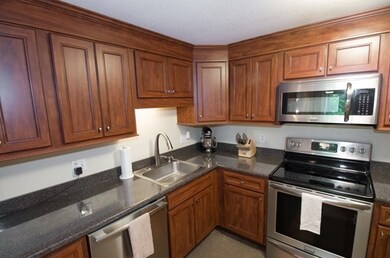
19 Pine St Unit J Canton, MA 02021
Highlights
- Wood Flooring
- Intercom
- 4-minute walk to Canton Parks and Recreation
- Canton High School Rated A
- High Speed Internet
About This Home
As of July 2021Prime location! This is your chance to buy in the desirable town of Canton where the convenience of the commuter rail, major routes & highways, & an abundance of shops and restaurants await! Minutes to downtown Washington Street & the Commuter line but nestled in a nice neighborhood just across from the recently updated Devoll Field.This property has been well maintained and has 2 good sized bedrooms as well as many updates including a newly renovated full bath with tile floor and vanity in 2021, all appliances replaced in 2015, wall unit AC 2018, washer and dryer 2019, living room ceiling fan and light switch 2020, and cable lines updated in 2020.The kitchen is a lovely space with generous custom cherry wood cabinets, stainless steel appliances, and dining area. Enjoy the relaxing balcony and convenience of in-unit laundry as well as additional coin-op laundry & storage area on the ground level! Affordable condo fee includes heat & hot water, 1 deeded parking space! Don't miss it!
Property Details
Home Type
- Condominium
Est. Annual Taxes
- $3,097
Year Built
- Built in 2005
Lot Details
- Year Round Access
HOA Fees
- $369 per month
Kitchen
- Range
- Microwave
- Dishwasher
Flooring
- Wood
- Wall to Wall Carpet
- Tile
Laundry
- Laundry in unit
- Dryer
- Washer
Schools
- Canton High School
Utilities
- Cooling System Mounted In Outer Wall Opening
- Window Unit Cooling System
- Hot Water Baseboard Heater
- Heating System Uses Gas
- Natural Gas Water Heater
- High Speed Internet
- Cable TV Available
Community Details
Amenities
- Laundry Facilities
Pet Policy
- Call for details about the types of pets allowed
Ownership History
Purchase Details
Home Financials for this Owner
Home Financials are based on the most recent Mortgage that was taken out on this home.Purchase Details
Home Financials for this Owner
Home Financials are based on the most recent Mortgage that was taken out on this home.Purchase Details
Home Financials for this Owner
Home Financials are based on the most recent Mortgage that was taken out on this home.Purchase Details
Home Financials for this Owner
Home Financials are based on the most recent Mortgage that was taken out on this home.Similar Homes in the area
Home Values in the Area
Average Home Value in this Area
Purchase History
| Date | Type | Sale Price | Title Company |
|---|---|---|---|
| Not Resolvable | $316,000 | None Available | |
| Not Resolvable | $207,000 | -- | |
| Deed | $206,043 | -- | |
| Deed | $230,000 | -- |
Mortgage History
| Date | Status | Loan Amount | Loan Type |
|---|---|---|---|
| Open | $284,400 | Purchase Money Mortgage | |
| Previous Owner | $186,300 | New Conventional | |
| Previous Owner | $185,400 | Purchase Money Mortgage | |
| Previous Owner | $184,000 | Purchase Money Mortgage | |
| Previous Owner | $46,000 | No Value Available |
Property History
| Date | Event | Price | Change | Sq Ft Price |
|---|---|---|---|---|
| 07/28/2021 07/28/21 | Sold | $316,000 | +6.2% | $388 / Sq Ft |
| 06/03/2021 06/03/21 | Pending | -- | -- | -- |
| 05/26/2021 05/26/21 | For Sale | $297,500 | +43.7% | $365 / Sq Ft |
| 10/02/2015 10/02/15 | Sold | $207,000 | -3.7% | $254 / Sq Ft |
| 08/21/2015 08/21/15 | Pending | -- | -- | -- |
| 07/03/2015 07/03/15 | Price Changed | $215,000 | -4.4% | $264 / Sq Ft |
| 06/15/2015 06/15/15 | Price Changed | $225,000 | -4.3% | $276 / Sq Ft |
| 06/05/2015 06/05/15 | For Sale | $235,000 | -- | $288 / Sq Ft |
Tax History Compared to Growth
Tax History
| Year | Tax Paid | Tax Assessment Tax Assessment Total Assessment is a certain percentage of the fair market value that is determined by local assessors to be the total taxable value of land and additions on the property. | Land | Improvement |
|---|---|---|---|---|
| 2025 | $3,097 | $313,100 | $0 | $313,100 |
| 2024 | $3,187 | $319,700 | $0 | $319,700 |
| 2023 | $3,101 | $293,400 | $0 | $293,400 |
| 2022 | $3,120 | $274,900 | $0 | $274,900 |
| 2021 | $2,996 | $245,600 | $0 | $245,600 |
| 2020 | $2,889 | $236,200 | $0 | $236,200 |
| 2019 | $2,791 | $225,100 | $0 | $225,100 |
| 2018 | $2,591 | $208,600 | $0 | $208,600 |
| 2017 | $2,622 | $205,000 | $0 | $205,000 |
| 2016 | $2,138 | $167,200 | $0 | $167,200 |
| 2015 | $2,083 | $162,500 | $0 | $162,500 |
Agents Affiliated with this Home
-

Seller's Agent in 2021
Katy Landolfi
Real Broker MA, LLC
(508) 208-7843
4 in this area
19 Total Sales
-

Buyer's Agent in 2021
Dakota Riley
Keller Williams Realty
(781) 883-7980
6 in this area
349 Total Sales
-
d
Seller's Agent in 2015
dwaine daye
The Red Door Realty Group
5 Total Sales
Map
Source: MLS Property Information Network (MLS PIN)
MLS Number: 72837895
APN: CANT-000058-000000-000021-000019J
- 21 Pine St Unit K
- 23 Pine St Unit K
- 859 Pleasant St
- 16 Fencourt Rd
- 1049 Pleasant St
- 27 Wheeler Cir
- 48 Will Dr Unit 72
- 221 Bailey St
- 214 Greenbrook Dr
- 248 Greenbrook Dr
- 14 Shaw Farm Rd Unit 14
- 141 Shaw Farm Rd Unit 141
- 8 Cottonwood Dr
- 5 Union Ln
- 71 Bolivar St
- 71 Bolivar St Unit B
- 71 Bolivar St Unit A
- 183 Copperwood Dr Unit 183
- 110 Walnut St
- 3 Walnut Knolls
