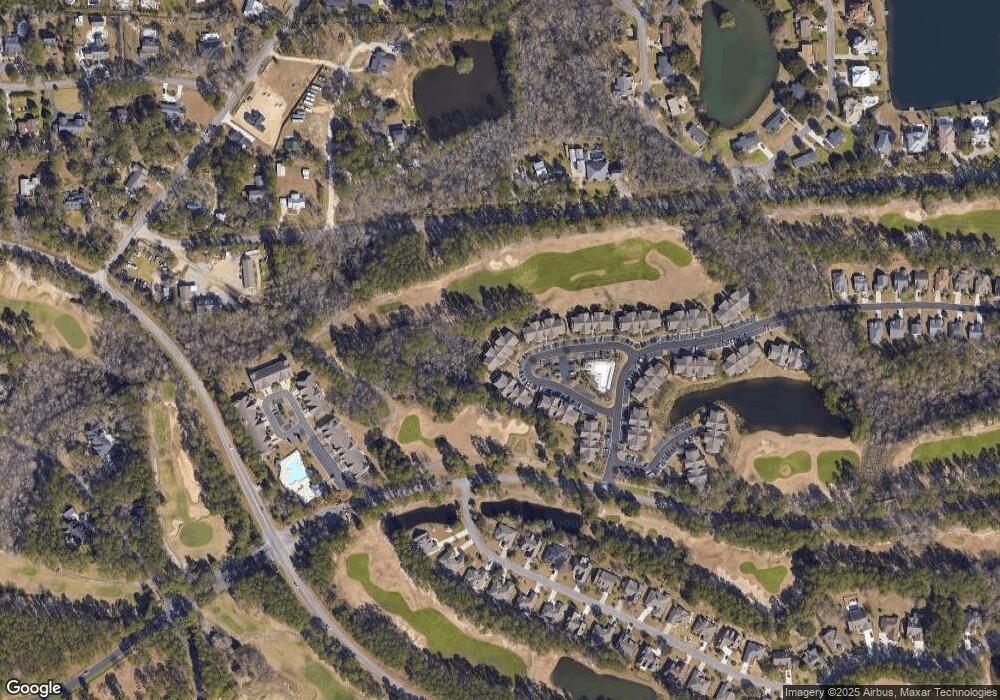19 Pistachio Loop Unit 19-F Murrells Inlet, SC 29576
Wachesaw Plantation East Neighborhood
3
Beds
2
Baths
1,750
Sq Ft
--
Built
About This Home
This home is located at 19 Pistachio Loop Unit 19-F, Murrells Inlet, SC 29576. 19 Pistachio Loop Unit 19-F is a home located in Georgetown County with nearby schools including Waccamaw Elementary School, Waccamaw Intermediate School, and Waccamaw Middle School.
Create a Home Valuation Report for This Property
The Home Valuation Report is an in-depth analysis detailing your home's value as well as a comparison with similar homes in the area
Home Values in the Area
Average Home Value in this Area
Tax History Compared to Growth
Map
Nearby Homes
- 19 Pistachio Loop Unit G
- 17 Pistachio Loop Unit H
- 9 Pistachio Loop Unit B
- 4654 Fringetree Dr Unit 7E
- 4657 Fringetree Dr Unit 6A
- 10 Logan Berry Ct Unit H
- 4648 Fringetree Dr Unit A
- 4645 Fringetree Dr Unit 10F
- 1095 Wachesaw Rd
- 1201 Wachesaw Rd
- 34 Talon Cir
- 1099 Wachesaw Rd
- 4333 Hunters Wood Dr
- 180 Highwood Cir
- 1670 Wachesaw Rd
- 4504 Fulton Place
- 4406 Indigo Ln
- 4511 Saint Johns Place
- 4004 Bayfield Loop
- 1444 Will Go Ave
- 19 Pistachio Loop
- 19 Pistachio Loop Unit C
- 19 Pistachio Loop Unit B
- 19 Pistachio Loop Unit 14G
- 19 Pistachio Loop Unit 14F
- 19 Pistachio Loop Unit 14E
- 19 Pistachio Loop Unit 14C
- 19 Pistachio Loop Unit 14H
- 19 Pistachio Loop Unit 14D
- 19 Pistachio Loop Unit 14B
- 19 Pistachio Loop Unit 14A
- 19 Pistachio Loop Unit F
- 19 Pistachio Loop Unit C
- 19 Pistachio Loop Unit Wachesaw Plantation
- 19 Pistachio Loop Unit D
- 19 Pistachio Loop Unit D
- 19 Pistachio Loop Unit B
- 19 Pistachio Loop Unit F
- 17A Pistachio Loop Unit Bldg 17 Unit A
- 17 Pistachio Loop Unit WINCHESTER - WACHESA
