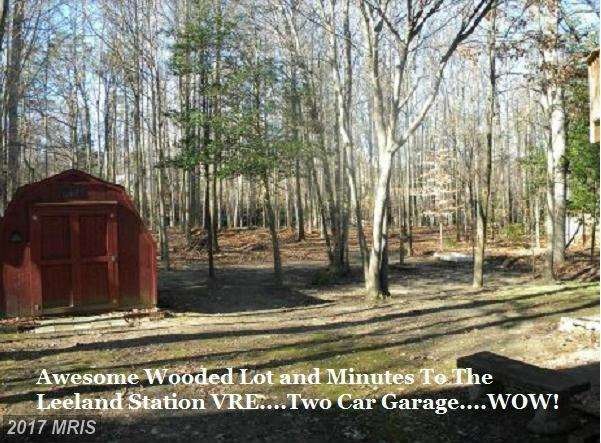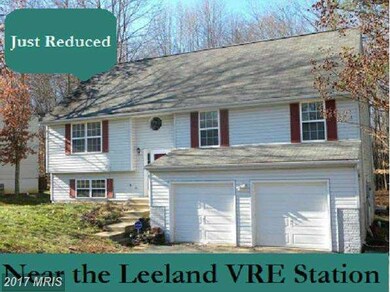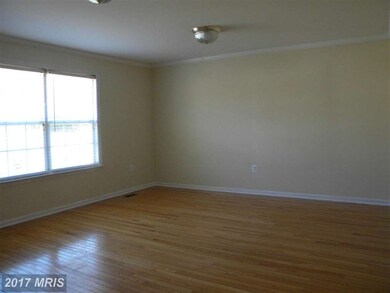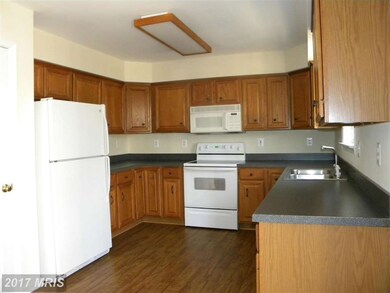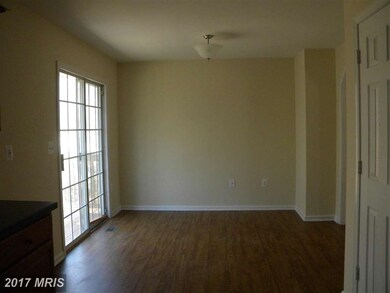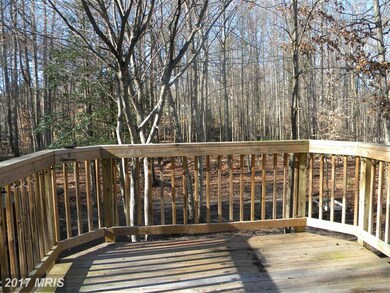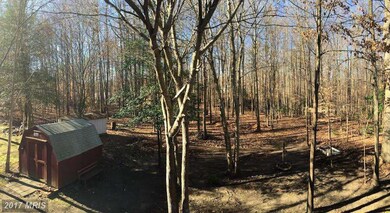
19 Plumosa Dr Fredericksburg, VA 22405
Leeland NeighborhoodHighlights
- Deck
- Traditional Floor Plan
- No HOA
- Partially Wooded Lot
- Wood Flooring
- Family Room Off Kitchen
About This Home
As of March 2022Great house in tip top condition. Move-in ready as soon as your appraisal and loan is complete! Three large bedrooms two up and one down. Three full baths, two car garage, wooded lot, shed, hardwood floors, newer appliances, fresh paint, new carpet.. Just minutes to VRE and Fredericksburg. Owners motivated to hear your offer.
Last Agent to Sell the Property
Samson Properties License #0225018862 Listed on: 01/02/2015

Home Details
Home Type
- Single Family
Est. Annual Taxes
- $2,126
Year Built
- Built in 1995
Lot Details
- 7,101 Sq Ft Lot
- The property's topography is low bank, downhill
- Partially Wooded Lot
- Backs to Trees or Woods
- Property is in very good condition
- Property is zoned CD
Parking
- 2 Car Attached Garage
- Front Facing Garage
- Driveway
- Off-Street Parking
Home Design
- Split Foyer
- Asphalt Roof
- Vinyl Siding
Interior Spaces
- Property has 2 Levels
- Traditional Floor Plan
- Double Pane Windows
- Window Treatments
- Window Screens
- Sliding Doors
- Family Room Off Kitchen
- Living Room
- Utility Room
- Wood Flooring
Kitchen
- Eat-In Kitchen
- Electric Oven or Range
- Microwave
- Dishwasher
- Disposal
Bedrooms and Bathrooms
- 3 Bedrooms
- En-Suite Primary Bedroom
- En-Suite Bathroom
- 3 Full Bathrooms
Laundry
- Laundry Room
- Washer and Dryer Hookup
Finished Basement
- Heated Basement
- Walk-Out Basement
- Front and Rear Basement Entry
Outdoor Features
- Deck
- Shed
Utilities
- Central Air
- Heat Pump System
- Electric Water Heater
- Cable TV Available
Community Details
- No Home Owners Association
- Hickory Ridge Subdivision, Vacant And Ready Floorplan
Listing and Financial Details
- Assessor Parcel Number 46-G-11- -337
Ownership History
Purchase Details
Home Financials for this Owner
Home Financials are based on the most recent Mortgage that was taken out on this home.Purchase Details
Home Financials for this Owner
Home Financials are based on the most recent Mortgage that was taken out on this home.Purchase Details
Home Financials for this Owner
Home Financials are based on the most recent Mortgage that was taken out on this home.Purchase Details
Purchase Details
Purchase Details
Home Financials for this Owner
Home Financials are based on the most recent Mortgage that was taken out on this home.Similar Homes in Fredericksburg, VA
Home Values in the Area
Average Home Value in this Area
Purchase History
| Date | Type | Sale Price | Title Company |
|---|---|---|---|
| Deed | $385,000 | Old Republic Title | |
| Warranty Deed | $250,000 | -- | |
| Warranty Deed | $250,000 | -- | |
| Trustee Deed | $284,900 | -- | |
| Trustee Deed | $296,000 | -- | |
| Warranty Deed | $370,000 | -- |
Mortgage History
| Date | Status | Loan Amount | Loan Type |
|---|---|---|---|
| Open | $393,855 | VA | |
| Previous Owner | $245,471 | FHA | |
| Previous Owner | $12,500 | Stand Alone Second | |
| Previous Owner | $246,137 | FHA | |
| Previous Owner | $296,000 | New Conventional | |
| Previous Owner | $129,700 | New Conventional | |
| Previous Owner | $20,000 | Credit Line Revolving |
Property History
| Date | Event | Price | Change | Sq Ft Price |
|---|---|---|---|---|
| 03/10/2022 03/10/22 | Sold | $385,000 | +2.7% | $224 / Sq Ft |
| 02/07/2022 02/07/22 | Pending | -- | -- | -- |
| 02/07/2022 02/07/22 | For Sale | $375,000 | -2.6% | $218 / Sq Ft |
| 02/06/2022 02/06/22 | Off Market | $385,000 | -- | -- |
| 02/02/2022 02/02/22 | For Sale | $375,000 | +28.9% | $218 / Sq Ft |
| 06/12/2020 06/12/20 | Sold | $290,999 | +0.3% | $169 / Sq Ft |
| 05/03/2020 05/03/20 | Pending | -- | -- | -- |
| 04/09/2020 04/09/20 | For Sale | $289,999 | +16.0% | $169 / Sq Ft |
| 04/15/2015 04/15/15 | Sold | $250,000 | 0.0% | $145 / Sq Ft |
| 03/17/2015 03/17/15 | Pending | -- | -- | -- |
| 02/15/2015 02/15/15 | Price Changed | $250,000 | -3.1% | $145 / Sq Ft |
| 01/02/2015 01/02/15 | For Sale | $258,000 | -- | $150 / Sq Ft |
Tax History Compared to Growth
Tax History
| Year | Tax Paid | Tax Assessment Tax Assessment Total Assessment is a certain percentage of the fair market value that is determined by local assessors to be the total taxable value of land and additions on the property. | Land | Improvement |
|---|---|---|---|---|
| 2024 | $3,211 | $354,100 | $95,000 | $259,100 |
| 2023 | $3,027 | $320,300 | $90,000 | $230,300 |
| 2022 | $2,723 | $320,300 | $90,000 | $230,300 |
| 2021 | $2,262 | $233,200 | $65,000 | $168,200 |
| 2020 | $2,262 | $233,200 | $65,000 | $168,200 |
| 2019 | $2,208 | $218,600 | $65,000 | $153,600 |
| 2018 | $2,164 | $218,600 | $65,000 | $153,600 |
| 2017 | $2,204 | $222,600 | $65,000 | $157,600 |
| 2016 | $2,204 | $222,600 | $65,000 | $157,600 |
| 2015 | -- | $208,600 | $65,000 | $143,600 |
| 2014 | -- | $208,600 | $65,000 | $143,600 |
Agents Affiliated with this Home
-
John Simpson

Seller's Agent in 2022
John Simpson
River Fox Realty, LLC
(540) 809-1962
3 in this area
55 Total Sales
-
Victoria Balitcaia

Buyer's Agent in 2022
Victoria Balitcaia
Samson Properties
(540) 779-4190
1 in this area
130 Total Sales
-
Gaudy Baxter

Seller's Agent in 2020
Gaudy Baxter
Coldwell Banker (NRT-Southeast-MidAtlantic)
(571) 422-8343
1 in this area
49 Total Sales
-
Teresa Peck

Buyer's Agent in 2020
Teresa Peck
Samson Properties
(540) 850-5743
2 Total Sales
-
Peggy James

Seller's Agent in 2015
Peggy James
Samson Properties
(703) 851-3085
79 Total Sales
-
Patty Blackwelder

Seller Co-Listing Agent in 2015
Patty Blackwelder
Samson Properties
(703) 801-9367
170 Total Sales
Map
Source: Bright MLS
MLS Number: 1000871432
APN: 46G-11-337
- 10 Rosewood St
- 27 Rallye Ln
- 20 Colemans Mill Dr
- 26 Colemans Mill Dr
- 45 Colemans Mill Dr
- 1 Crovo Ln
- 225 Perth Dr
- 20 Cessna Ln
- 3 Neabsco Dr
- 10 Piper Place
- 7 Hillsdale Rd
- 46 Hunton Dr
- 71 Riggs Rd
- 208 Pecan Ln
- 1220 Thomas Jefferson Place
- 0 Cambridge Unit VAST2034476
- 1231 Thomas Jefferson Place
- 1011 Ficklen Rd
- 215 Mount Pleasant Blvd
- 945 Ficklen Rd
