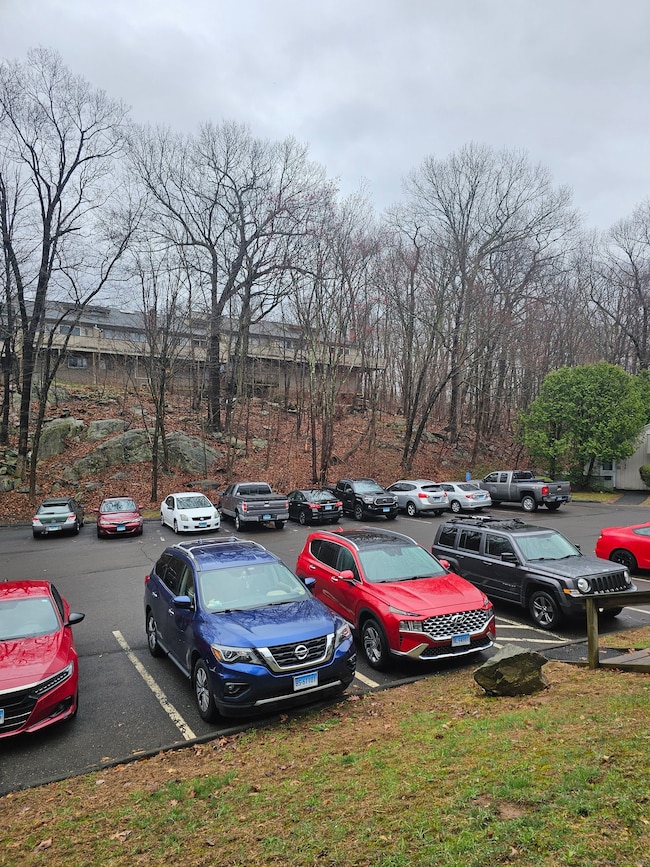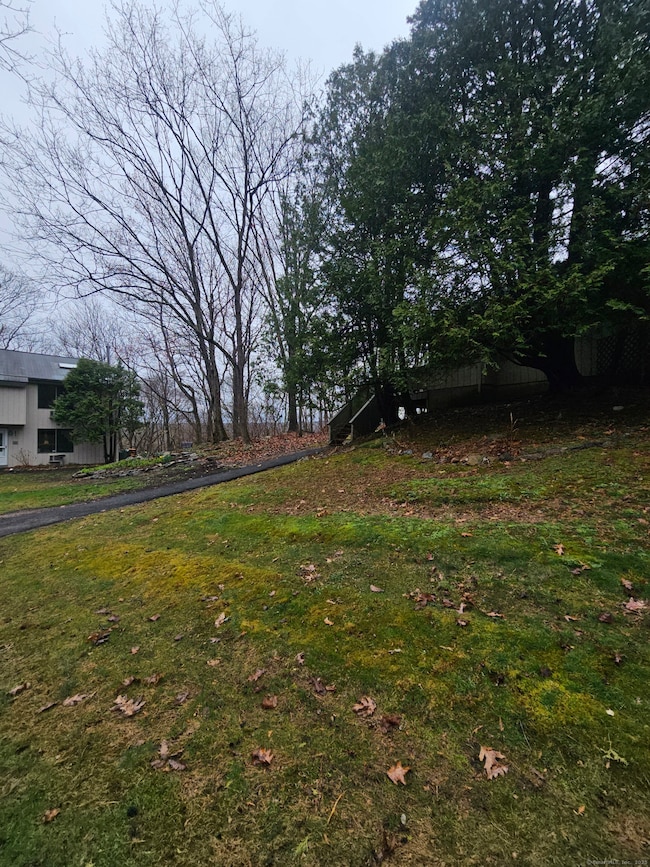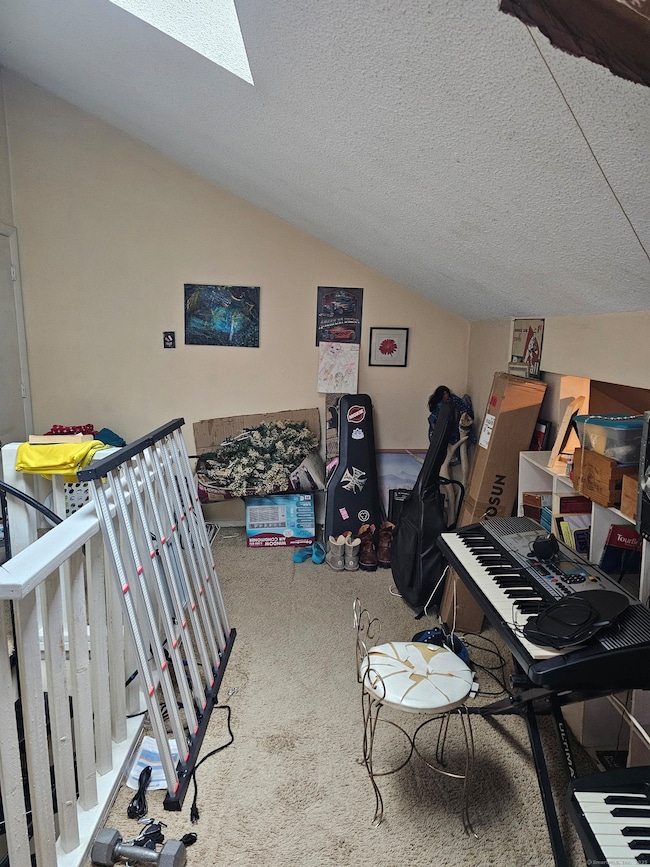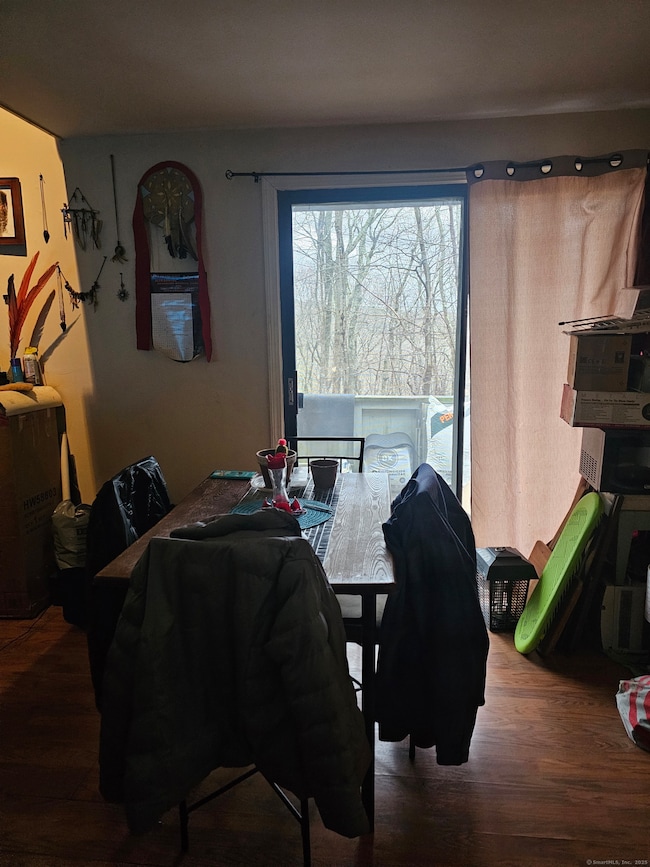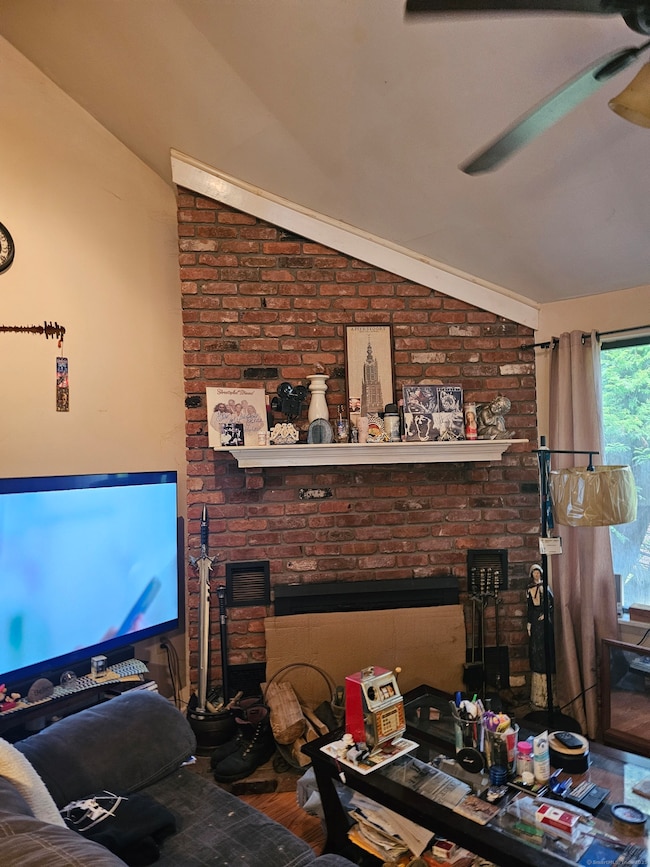
PENDING
$11K PRICE DROP
19 Polpis Ln Guilford, CT 06437
Estimated payment $1,241/month
Total Views
12,338
1
Bed
1
Bath
839
Sq Ft
$225
Price per Sq Ft
Highlights
- Open Floorplan
- Deck
- 1 Fireplace
- A. Baldwin Middle School Rated A
- Property is near public transit
- End Unit
About This Home
Desirable end unit in secluded section of complex. Main bedroom on 1st flr. Possible second bedroom on upper level (loft). Open space with fireplace. Minor cosmetic repairs needed
Listing Agent
Bishop, Edward & Roberts, LLC License #REB.0755414 Listed on: 05/23/2025
Property Details
Home Type
- Condominium
Est. Annual Taxes
- $2,555
Year Built
- Built in 1981
Parking
- Parking Deck
Home Design
- Frame Construction
- Cedar Siding
Interior Spaces
- 839 Sq Ft Home
- Open Floorplan
- 1 Fireplace
- Electric Range
- Laundry on lower level
Bedrooms and Bathrooms
- 1 Bedroom
- 1 Full Bathroom
Outdoor Features
- Balcony
- Deck
Utilities
- Radiant Heating System
- Private Water Source
- Private Company Owned Well
- Cable TV Available
Additional Features
- End Unit
- Property is near public transit
Listing and Financial Details
- Assessor Parcel Number 1115386
Community Details
Overview
- Association fees include grounds maintenance, trash pickup, snow removal, property management, insurance
- 200 Units
- Property managed by Empire Mgt. 203 488 9500
Amenities
- Public Transportation
Pet Policy
- Pets Allowed
Map
Create a Home Valuation Report for This Property
The Home Valuation Report is an in-depth analysis detailing your home's value as well as a comparison with similar homes in the area
Home Values in the Area
Average Home Value in this Area
Tax History
| Year | Tax Paid | Tax Assessment Tax Assessment Total Assessment is a certain percentage of the fair market value that is determined by local assessors to be the total taxable value of land and additions on the property. | Land | Improvement |
|---|---|---|---|---|
| 2024 | $2,456 | $92,400 | $0 | $92,400 |
| 2023 | $2,391 | $92,400 | $0 | $92,400 |
| 2022 | $2,351 | $70,710 | $0 | $70,710 |
| 2021 | $2,307 | $70,710 | $0 | $70,710 |
| 2020 | $2,285 | $70,710 | $0 | $70,710 |
| 2019 | $2,265 | $70,710 | $0 | $70,710 |
| 2018 | $2,212 | $70,710 | $0 | $70,710 |
| 2017 | $2,256 | $76,840 | $0 | $76,840 |
| 2016 | $2,203 | $76,840 | $0 | $76,840 |
| 2015 | $2,170 | $76,840 | $0 | $76,840 |
| 2014 | $2,107 | $76,840 | $0 | $76,840 |
Source: Public Records
Property History
| Date | Event | Price | Change | Sq Ft Price |
|---|---|---|---|---|
| 07/28/2025 07/28/25 | Pending | -- | -- | -- |
| 06/18/2025 06/18/25 | Price Changed | $189,000 | -5.5% | $225 / Sq Ft |
| 05/23/2025 05/23/25 | For Sale | $199,900 | +81.7% | $238 / Sq Ft |
| 11/03/2020 11/03/20 | Sold | $110,000 | -6.8% | $131 / Sq Ft |
| 10/12/2020 10/12/20 | Pending | -- | -- | -- |
| 10/01/2020 10/01/20 | Price Changed | $118,000 | 0.0% | $141 / Sq Ft |
| 10/01/2020 10/01/20 | For Sale | $118,000 | +7.3% | $141 / Sq Ft |
| 09/30/2020 09/30/20 | Off Market | $110,000 | -- | -- |
| 09/17/2020 09/17/20 | Pending | -- | -- | -- |
| 09/14/2020 09/14/20 | For Sale | $115,000 | -- | $137 / Sq Ft |
Source: SmartMLS
Purchase History
| Date | Type | Sale Price | Title Company |
|---|---|---|---|
| Warranty Deed | $49,000 | None Available | |
| Warranty Deed | $49,000 | None Available | |
| Warranty Deed | $110,000 | None Available | |
| Warranty Deed | $110,000 | None Available | |
| Warranty Deed | $74,000 | -- | |
| Warranty Deed | $74,000 | -- | |
| Warranty Deed | $80,000 | -- | |
| Deed | $118,000 | -- |
Source: Public Records
Mortgage History
| Date | Status | Loan Amount | Loan Type |
|---|---|---|---|
| Open | $73,000 | Purchase Money Mortgage | |
| Closed | $73,000 | Purchase Money Mortgage | |
| Previous Owner | $15,000 | No Value Available | |
| Previous Owner | $60,000 | Purchase Money Mortgage | |
| Previous Owner | $70,000 | Purchase Money Mortgage |
Source: Public Records
Similar Homes in Guilford, CT
Source: SmartMLS
MLS Number: 24098424
APN: GUIL-122025-000000-122025-002554
Nearby Homes
- 34 Wauwinet Ct
- 28 Saginaw Trail
- 603 Lake Dr
- 612 Lake Dr
- 448 Lake Dr
- 73 Devonshire Ln
- 2747 Durham Rd
- 4 Jans Way
- 2175 Durham Rd
- 81 Red Barns Rd
- 310 Hart Rd
- 408 Stage Coach Rd
- 221 Northwood Dr
- 7 Hart Rd
- 17 Eagle Meadow Rd
- 1543 Durham Rd
- 79 Stage Coach Rd Unit 79
- 13 Aberdeen Way Unit 13
- 154 Wilburs Ln
- 116 Howd Rd

