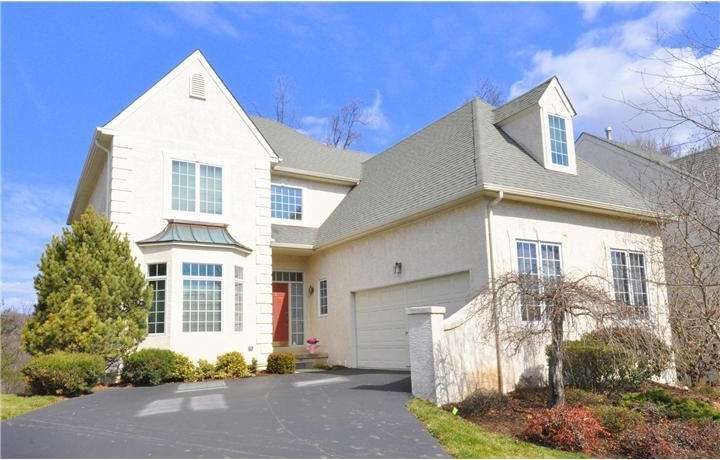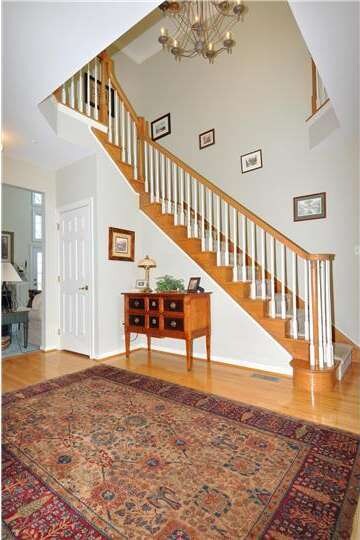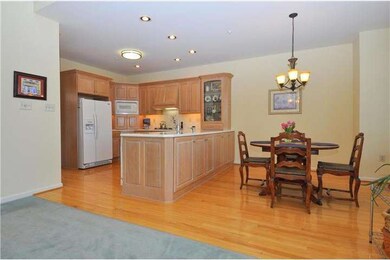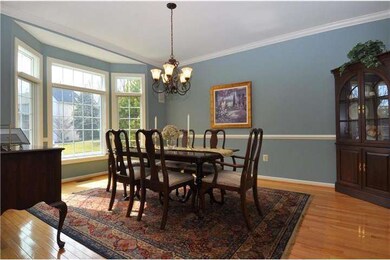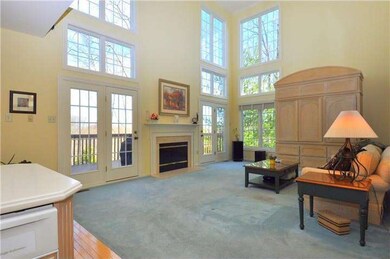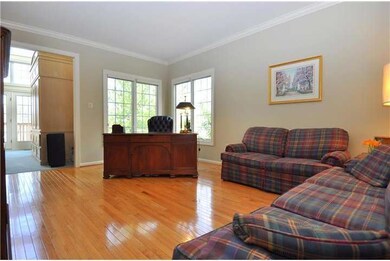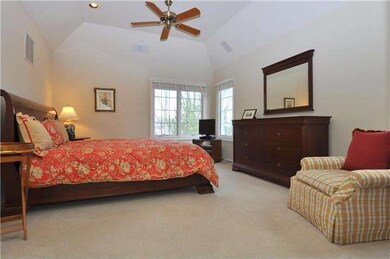
19 Post Run Newtown Square, PA 19073
Newtown Square NeighborhoodHighlights
- Colonial Architecture
- Deck
- Community Pool
- Rose Tree Elementary School Rated A
- Wood Flooring
- Tennis Courts
About This Home
As of June 2021Great location at the Reserve at Springton Woods. Backs up to open space with wonderful views and privacy. Move right into this well maintained and updated home. Offers 3 bedrooms, 2 and 1/2 baths, hardwood floors, beautiful moldings, bright kitchen with breakfast room overlooking oversized deck and open space, luxurious master bath with stall shower and soaking tub, 2 car attached garage,updated systems and replacement windows, lots of storage and a full unfinished walkout basement with a roughed in bathroom ready to be finished.
Last Agent to Sell the Property
BHHS Fox & Roach Wayne-Devon License #1647329 Listed on: 03/28/2013

Home Details
Home Type
- Single Family
Est. Annual Taxes
- $9,682
Year Built
- Built in 1998
Lot Details
- 6,534 Sq Ft Lot
- Lot Dimensions are 60x105
- Sprinkler System
HOA Fees
- $162 Monthly HOA Fees
Home Design
- Colonial Architecture
- Stucco
Interior Spaces
- 3,748 Sq Ft Home
- Property has 2 Levels
- Ceiling Fan
- Skylights
- Marble Fireplace
- Replacement Windows
- Family Room
- Living Room
- Dining Room
- Unfinished Basement
- Basement Fills Entire Space Under The House
- Home Security System
- Laundry on main level
Kitchen
- Cooktop
- Dishwasher
- Disposal
Flooring
- Wood
- Wall to Wall Carpet
Bedrooms and Bathrooms
- 3 Bedrooms
- En-Suite Primary Bedroom
- En-Suite Bathroom
- 2.5 Bathrooms
Parking
- 2 Parking Spaces
- Driveway
Outdoor Features
- Deck
Schools
- Springton Lake Middle School
- Penncrest High School
Utilities
- Forced Air Heating and Cooling System
- Heating System Uses Gas
- Natural Gas Water Heater
- Septic Tank
- Community Sewer or Septic
Listing and Financial Details
- Tax Lot 086-000
- Assessor Parcel Number 19-00-00383-69
Community Details
Overview
- Association fees include pool(s), common area maintenance, snow removal, trash
- Reserve@Springton Subdivision
Recreation
- Tennis Courts
- Community Pool
Ownership History
Purchase Details
Home Financials for this Owner
Home Financials are based on the most recent Mortgage that was taken out on this home.Purchase Details
Home Financials for this Owner
Home Financials are based on the most recent Mortgage that was taken out on this home.Purchase Details
Home Financials for this Owner
Home Financials are based on the most recent Mortgage that was taken out on this home.Purchase Details
Home Financials for this Owner
Home Financials are based on the most recent Mortgage that was taken out on this home.Similar Homes in Newtown Square, PA
Home Values in the Area
Average Home Value in this Area
Purchase History
| Date | Type | Sale Price | Title Company |
|---|---|---|---|
| Deed | $565,000 | None Available | |
| Deed | $485,000 | None Available | |
| Deed | $378,000 | Fidelity National Title Ins | |
| Trustee Deed | $381,884 | Commonwealth Land Title Ins |
Mortgage History
| Date | Status | Loan Amount | Loan Type |
|---|---|---|---|
| Previous Owner | $30,000 | Credit Line Revolving | |
| Previous Owner | $388,000 | New Conventional | |
| Previous Owner | $302,400 | Purchase Money Mortgage | |
| Previous Owner | $303,250 | Purchase Money Mortgage | |
| Closed | $30,000 | No Value Available |
Property History
| Date | Event | Price | Change | Sq Ft Price |
|---|---|---|---|---|
| 08/12/2021 08/12/21 | For Sale | $565,000 | 0.0% | $146 / Sq Ft |
| 06/14/2021 06/14/21 | Sold | $565,000 | +16.5% | $146 / Sq Ft |
| 01/17/2021 01/17/21 | Pending | -- | -- | -- |
| 05/03/2013 05/03/13 | Sold | $485,000 | 0.0% | $129 / Sq Ft |
| 04/27/2013 04/27/13 | Pending | -- | -- | -- |
| 03/28/2013 03/28/13 | For Sale | $485,000 | -- | $129 / Sq Ft |
Tax History Compared to Growth
Tax History
| Year | Tax Paid | Tax Assessment Tax Assessment Total Assessment is a certain percentage of the fair market value that is determined by local assessors to be the total taxable value of land and additions on the property. | Land | Improvement |
|---|---|---|---|---|
| 2025 | $9,309 | $492,200 | $132,410 | $359,790 |
| 2024 | $9,309 | $492,200 | $132,410 | $359,790 |
| 2023 | $8,974 | $492,200 | $132,410 | $359,790 |
| 2022 | $8,723 | $492,200 | $132,410 | $359,790 |
| 2021 | $15,013 | $492,200 | $132,410 | $359,790 |
| 2020 | $10,964 | $335,080 | $91,540 | $243,540 |
| 2019 | $10,743 | $335,080 | $91,540 | $243,540 |
| 2018 | $10,590 | $335,080 | $0 | $0 |
| 2017 | $10,322 | $335,080 | $0 | $0 |
| 2016 | $1,839 | $335,080 | $0 | $0 |
| 2015 | $1,876 | $335,080 | $0 | $0 |
| 2014 | $1,839 | $335,080 | $0 | $0 |
Agents Affiliated with this Home
-
datacorrect BrightMLS
d
Seller's Agent in 2021
datacorrect BrightMLS
Non Subscribing Office
-
Carl Becht

Buyer's Agent in 2021
Carl Becht
BHHS Fox & Roach
(610) 513-2637
4 in this area
28 Total Sales
-
Debbie McCabe

Seller's Agent in 2013
Debbie McCabe
BHHS Fox & Roach
(610) 348-8709
8 Total Sales
-
Ben Hardy

Buyer's Agent in 2013
Ben Hardy
Compass RE
(610) 420-8115
7 in this area
145 Total Sales
Map
Source: Bright MLS
MLS Number: 1003384052
APN: 19-00-00383-69
- 906 Pritchard Place
- 54 Charter Oak Dr
- 4 Oak Cir
- 20 Sleepy Hollow Dr
- 91 Columbia Ave
- 23 Street Rd
- 8 Cherry Ln
- 89 Hunters Run
- 203 Geist View Cir
- 219 Locust St
- 324 Bishop Hollow Rd
- 206 Bellflower Ln
- 0 Martingale Rd
- 503 Guinevere Dr Unit 119
- 32 Pine St
- 410 Merlin Rd Unit 100
- 121 Camelot Ln Unit 17
- 402 S Newtown Street Rd
- 302 Arthur Ct Unit 82
- 708 Elgin Rd
