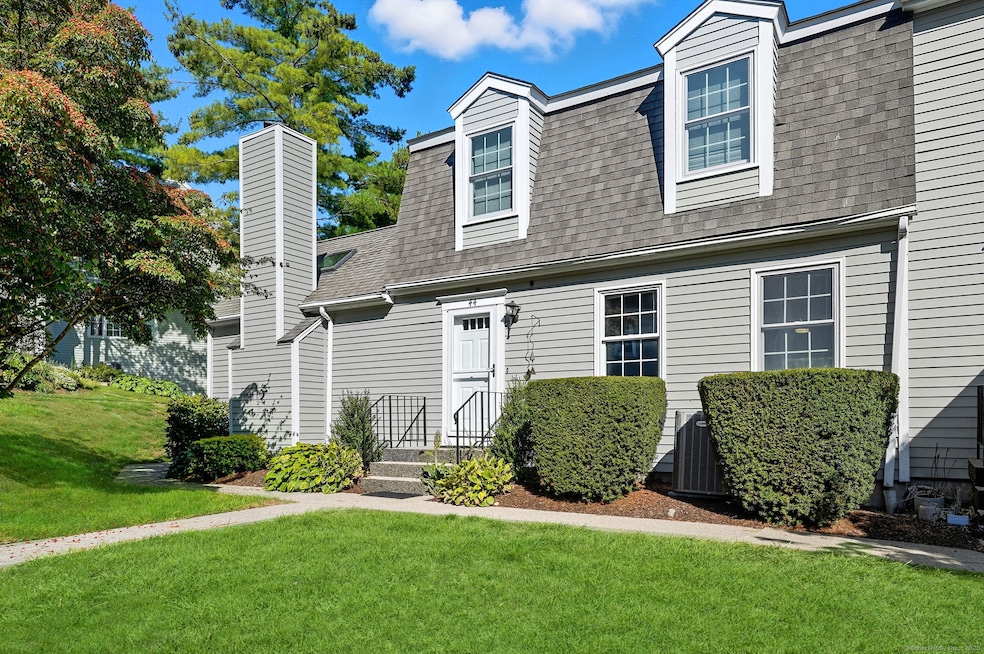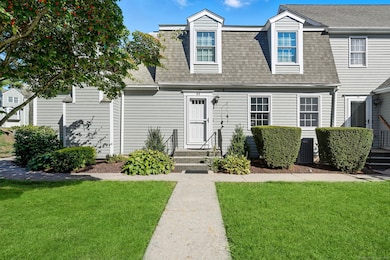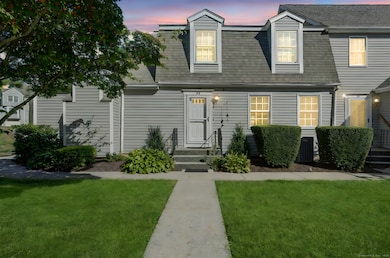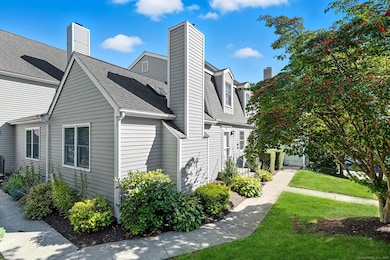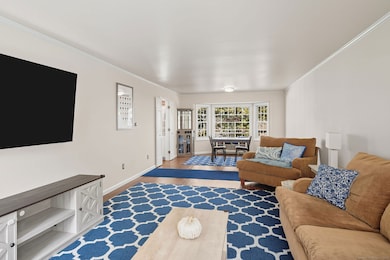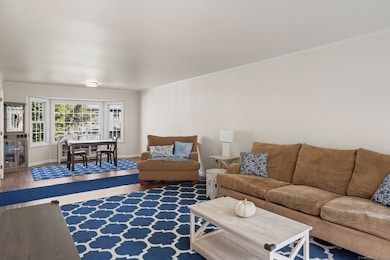19 Prospect Ridge Unit 44 Ridgefield, CT 06877
Estimated payment $4,885/month
Highlights
- In Ground Pool
- Attic
- Central Air
- Veterans Park Elementary School Rated A
- 1 Fireplace
- Lot Has A Rolling Slope
About This Home
Exceptional In-Town Townhome in Desirable Quail Ridge. Discover the perfect blend of comfort, space, and convenience in this beautifully updated townhome located in the sought-after Quail Ridge community. Just steps from The Ridgefield Playhouse, Ballard Park, dog park, Prospector Theater, ball fields, shops, and restaurants - this prime in-village location offers an unbeatable lifestyle. This popular floor plan features a rare street-level entrance and lives like a single-family home. The main level includes a welcoming foyer, formal living and dining rooms, and a vaulted-ceiling den/library with fireplace - ideal for relaxing or working from home. The updated kitchen boasts granite countertops, a center island with bar seating, and bright white cabinetry. Offering 1,925 sq ft of total living space, this flexible layout includes 3 potential bedrooms and 2.5 baths. A 208 sq ft finished lower-level room functions perfectly as a guest bedroom, office, gym, or den. Upstairs, the spacious primary suite features a private bath and generous closet space, along with a second ensuite bedroom for added privacy. Additional highlights include a two-car garage and access to the community's private pool and pool house. All this in a quiet, well-maintained complex just minutes from top-rated schools and major commuting routes. Don't miss this rare opportunity to enjoy townhome living with all the benefits of an in-town lifestyle!
Listing Agent
Richardson Realty Associates Brokerage Phone: (203) 273-0055 License #REB.0790159 Listed on: 09/12/2025
Townhouse Details
Home Type
- Townhome
Est. Annual Taxes
- $9,268
Year Built
- Built in 1985
HOA Fees
- $608 Monthly HOA Fees
Parking
- 2 Car Garage
Home Design
- Frame Construction
- Clap Board Siding
Interior Spaces
- 1,717 Sq Ft Home
- 1 Fireplace
- Attic or Crawl Hatchway Insulated
Kitchen
- Oven or Range
- Microwave
- Dishwasher
Bedrooms and Bathrooms
- 3 Bedrooms
Laundry
- Dryer
- Washer
Basement
- Basement Fills Entire Space Under The House
- Garage Access
Schools
- Veterans Park Elementary School
- East Ridge Middle School
- Ridgefield High School
Additional Features
- In Ground Pool
- Lot Has A Rolling Slope
- Central Air
Listing and Financial Details
- Assessor Parcel Number 280751
Community Details
Overview
- Association fees include club house, grounds maintenance, trash pickup, snow removal, property management, pool service
- 61 Units
Recreation
- Community Pool
Pet Policy
- Pets Allowed
Map
Home Values in the Area
Average Home Value in this Area
Tax History
| Year | Tax Paid | Tax Assessment Tax Assessment Total Assessment is a certain percentage of the fair market value that is determined by local assessors to be the total taxable value of land and additions on the property. | Land | Improvement |
|---|---|---|---|---|
| 2025 | $9,268 | $338,380 | $0 | $338,380 |
| 2024 | $8,916 | $338,380 | $0 | $338,380 |
| 2023 | $8,734 | $338,380 | $0 | $338,380 |
| 2022 | $7,695 | $270,650 | $0 | $270,650 |
| 2021 | $7,635 | $270,650 | $0 | $270,650 |
| 2020 | $7,611 | $270,650 | $0 | $270,650 |
| 2019 | $7,611 | $270,650 | $0 | $270,650 |
| 2018 | $7,519 | $270,650 | $0 | $270,650 |
| 2017 | $7,516 | $276,210 | $0 | $276,210 |
| 2016 | $7,372 | $276,210 | $0 | $276,210 |
| 2015 | $7,184 | $276,210 | $0 | $276,210 |
| 2014 | $7,184 | $276,210 | $0 | $276,210 |
Property History
| Date | Event | Price | List to Sale | Price per Sq Ft | Prior Sale |
|---|---|---|---|---|---|
| 10/28/2025 10/28/25 | Pending | -- | -- | -- | |
| 09/12/2025 09/12/25 | For Sale | $665,000 | +34.3% | $387 / Sq Ft | |
| 12/08/2021 12/08/21 | Sold | $495,000 | -0.8% | $257 / Sq Ft | View Prior Sale |
| 11/08/2021 11/08/21 | Pending | -- | -- | -- | |
| 09/27/2021 09/27/21 | Price Changed | $499,000 | -3.9% | $259 / Sq Ft | |
| 09/15/2021 09/15/21 | Price Changed | $519,000 | -3.7% | $270 / Sq Ft | |
| 08/27/2021 08/27/21 | Price Changed | $539,000 | -1.1% | $280 / Sq Ft | |
| 07/19/2021 07/19/21 | Price Changed | $545,000 | -3.5% | $283 / Sq Ft | |
| 06/25/2021 06/25/21 | For Sale | $565,000 | +34.5% | $294 / Sq Ft | |
| 07/28/2016 07/28/16 | Sold | $420,000 | -18.4% | $245 / Sq Ft | View Prior Sale |
| 06/28/2016 06/28/16 | Pending | -- | -- | -- | |
| 02/18/2016 02/18/16 | For Sale | $515,000 | 0.0% | $300 / Sq Ft | |
| 08/15/2015 08/15/15 | Rented | $2,700 | 0.0% | -- | |
| 07/16/2015 07/16/15 | Under Contract | -- | -- | -- | |
| 06/15/2015 06/15/15 | For Rent | $2,700 | +12.5% | -- | |
| 02/20/2012 02/20/12 | For Rent | $2,400 | 0.0% | -- | |
| 02/20/2012 02/20/12 | Rented | $2,400 | -- | -- |
Purchase History
| Date | Type | Sale Price | Title Company |
|---|---|---|---|
| Warranty Deed | $495,000 | None Available | |
| Warranty Deed | $420,000 | -- | |
| Warranty Deed | $256,500 | -- |
Mortgage History
| Date | Status | Loan Amount | Loan Type |
|---|---|---|---|
| Open | $396,000 | Purchase Money Mortgage | |
| Previous Owner | $210,000 | No Value Available | |
| Previous Owner | $230,850 | Unknown |
Source: SmartMLS
MLS Number: 24126290
APN: RIDG-000015-F000541
- 19 Prospect Ridge Unit 14
- 77 Sunset Ln Unit 223
- 59 Prospect St Unit C
- 44 E Ridge Rd
- 66 Grove St Unit B10
- 9 Cook Close
- 20 Olcott Way Unit 20
- 42 Lawson Ln
- 52 Lawson Ln Unit 52
- 105 Olcott Way Unit 105
- 75 Lawson Ln
- 2 Quincy Close
- 27 Catoonah St
- 8 Stebbins Close Unit 8
- 70 Branchville Rd
- 0 Pound St Unit 113831
- 0 Pound St
- 175 Branchville Rd
- 33 N Salem Rd
- 41 Rockwell Rd
