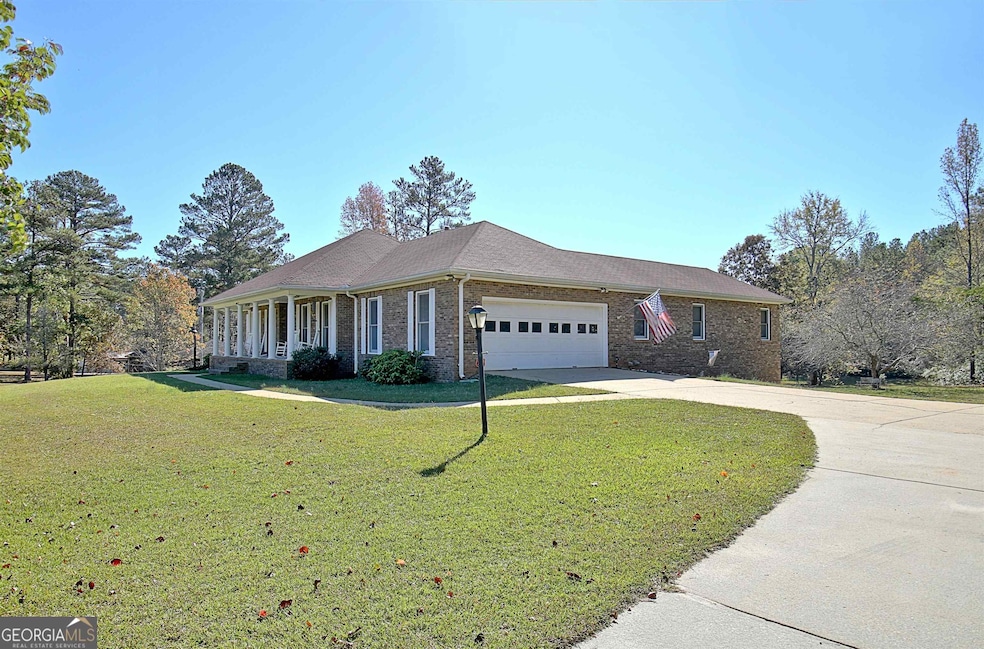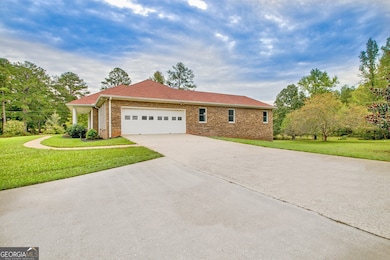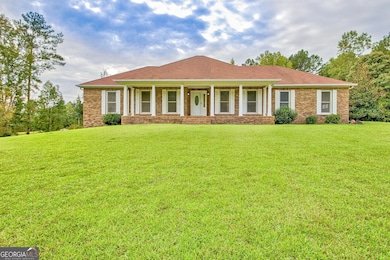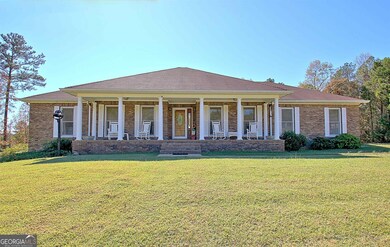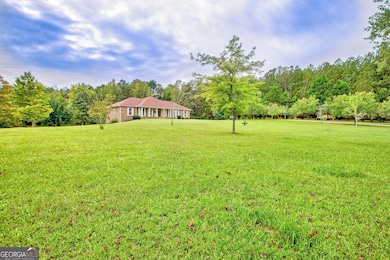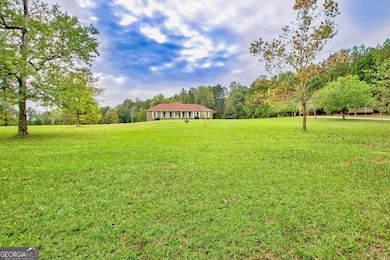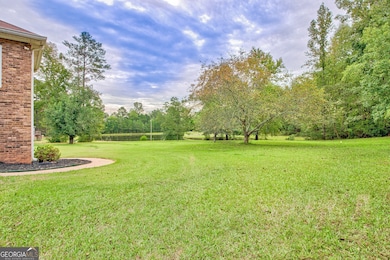19 Quimby Jackson Rd Newnan, GA 30263
Estimated payment $3,549/month
Highlights
- 200 Feet of Waterfront
- Lake View
- Deck
- Home fronts a pond
- Community Lake
- Private Lot
About This Home
This 7-acre brick ranch on a pond is both private and close to everything. Waterfront living that is 7 minutes from charming downtown Newnan. With a Master-on-main floor plan, this 4 bed 3 bath has 3 bedrooms 2 baths on the main floor with stunning lake views from most rooms and the basement. Downstairs has another bed and bath and a large living area that is great for kids and friends. A massive walk out balcony/deck on the main level overlooks the water and the woods from this little paradise home. The deck has access from living room and master bedroom suite and flows easily through the house or down to the ground level. With 1 bed and 1 bath downstairs, the basement is equipped with its own entrance that walks out onto a porch below the upper balcony. This space has a very large main room with windows facing the water and could easily be renovated to have a small kitchen or cooking area. The Master suite is on main level and walks out to the deck and has large hers/his closets, spacious bathroom with soaking tub , separate vanities, and walk in shower. The garage opens into the kitchen for easy grocery access. The breakfast area looks out over the lake while the separate dining room provides formal 12 seat dining for those occasions. The wide rocking chair front porch great for morning coffee that looks out onto the front lawn. This 4 sides brick gem on ~7.5 acres has a lake view from most rooms in the house. A mostly finished basement that walks out to the lake provides living area as well as a large storage area. A basement garage area with boat doors for Polaris or 4-wheeler, fishing boat, or other storage. There is a separate workshop building with power and metered line for private shop area away from the house for man cave or she shed, and a metal shipping container for storage of mower or tractor. No HOA or deed restrictions. Close to downtown Newnan and the Square, Ashley Park Mall, stores, I-85 and 35 minutes from Hartsfield Airport. Call today to schedule a showing. JC Meghrian Keller Williams
Listing Agent
Keller Williams Realty Atl. Partners License #373949 Listed on: 06/13/2025

Home Details
Home Type
- Single Family
Est. Annual Taxes
- $4,578
Year Built
- Built in 1992 | Remodeled
Lot Details
- 7.48 Acre Lot
- Home fronts a pond
- 200 Feet of Waterfront
- Lake Front
- Private Lot
- Level Lot
- Partially Wooded Lot
Home Design
- 2-Story Property
- Composition Roof
- Four Sided Brick Exterior Elevation
Interior Spaces
- Bookcases
- Tray Ceiling
- Factory Built Fireplace
- Gas Log Fireplace
- Family Room with Fireplace
- Great Room
- Formal Dining Room
- Home Office
- Game Room
- Home Gym
- Lake Views
Kitchen
- Breakfast Area or Nook
- Breakfast Bar
- Oven or Range
- Microwave
- Dishwasher
- Solid Surface Countertops
Flooring
- Carpet
- Laminate
Bedrooms and Bathrooms
- 4 Bedrooms | 3 Main Level Bedrooms
- Primary Bedroom on Main
- Split Bedroom Floorplan
- Walk-In Closet
- Double Vanity
- Soaking Tub
- Bathtub Includes Tile Surround
- Separate Shower
Laundry
- Laundry Room
- Laundry in Hall
Finished Basement
- Basement Fills Entire Space Under The House
- Interior and Exterior Basement Entry
- Finished Basement Bathroom
- Natural lighting in basement
Parking
- 10 Car Garage
- Parking Pad
- Side or Rear Entrance to Parking
- Garage Door Opener
Outdoor Features
- Balcony
- Deck
- Patio
- Veranda
- Gazebo
- Separate Outdoor Workshop
- Outbuilding
- Porch
Schools
- Ruth Hill Elementary School
- Smokey Road Middle School
- Newnan High School
Utilities
- Forced Air Heating and Cooling System
- Well
- Gas Water Heater
- Septic Tank
- High Speed Internet
Community Details
- No Home Owners Association
- Community Lake
Listing and Financial Details
- Tax Lot 70
Map
Home Values in the Area
Average Home Value in this Area
Tax History
| Year | Tax Paid | Tax Assessment Tax Assessment Total Assessment is a certain percentage of the fair market value that is determined by local assessors to be the total taxable value of land and additions on the property. | Land | Improvement |
|---|---|---|---|---|
| 2025 | $3,796 | $160,666 | $28,443 | $132,222 |
| 2024 | $3,705 | $159,582 | $28,443 | $131,139 |
| 2023 | $3,705 | $197,199 | $24,971 | $172,228 |
| 2022 | $1,720 | $147,923 | $22,296 | $125,627 |
| 2021 | $1,409 | $131,762 | $21,234 | $110,528 |
| 2020 | $1,412 | $131,762 | $21,234 | $110,528 |
| 2019 | $1,395 | $102,013 | $21,014 | $80,999 |
| 2018 | $1,401 | $102,013 | $21,014 | $80,999 |
| 2017 | $1,400 | $102,013 | $21,014 | $80,999 |
| 2016 | $1,740 | $102,013 | $21,014 | $80,999 |
| 2015 | $1,690 | $102,013 | $21,014 | $80,999 |
| 2014 | $1,660 | $102,013 | $21,014 | $80,999 |
Property History
| Date | Event | Price | List to Sale | Price per Sq Ft | Prior Sale |
|---|---|---|---|---|---|
| 10/22/2025 10/22/25 | Price Changed | $599,900 | 0.0% | $172 / Sq Ft | |
| 10/06/2025 10/06/25 | Price Changed | $599,909 | 0.0% | $172 / Sq Ft | |
| 07/19/2025 07/19/25 | For Sale | $599,900 | 0.0% | $172 / Sq Ft | |
| 06/23/2025 06/23/25 | Pending | -- | -- | -- | |
| 06/13/2025 06/13/25 | For Sale | $599,900 | +41.2% | $172 / Sq Ft | |
| 11/22/2023 11/22/23 | Sold | $425,000 | +7.6% | $122 / Sq Ft | View Prior Sale |
| 11/13/2023 11/13/23 | Pending | -- | -- | -- | |
| 11/04/2023 11/04/23 | For Sale | $395,000 | -- | $113 / Sq Ft |
Purchase History
| Date | Type | Sale Price | Title Company |
|---|---|---|---|
| Warranty Deed | $425,000 | -- | |
| Warranty Deed | $4,000 | -- | |
| Deed | -- | -- | |
| Deed | $14,000 | -- | |
| Deed | -- | -- |
Source: Georgia MLS
MLS Number: 10543667
APN: 026-3070-013
- 84 Pierce Chapel Rd
- 378 Pierce Chapel Rd
- 57 Scout Way
- 4398 Georgia 34
- 729 Bruce Jackson Rd
- 780 Bruce Jackson Rd
- 712 Boy Scout Rd
- 15 Dixon Rd
- 927 Boy Scout Rd
- 15 Gerri Dr
- 97 Welcome Wood Dr
- 20 Sunflower Dr
- 0 George Arnold Rd Unit 10617612
- 0 George Arnold Rd Unit 7657652
- 1861 Smokey Rd
- 980 Providence Church Rd
- 4059 Smokey Rd
- 1845 Smokey Rd
- 2058 Welcome Rd
- 0 Ga Hwy 34 W Unit 21 10564723
- 341 Sanders Davis Rd
- 20 Beaver Ct
- 38 Geter Cir
- 50 Beverly Park Ct
- 60 Heery Rd
- 425 Smokey Rd
- 2 Belmont Park Dr
- 100 Fairview Dr
- 7 W Park Ct
- 15 Club Cresswind Dr
- 870 Millard Farmer Rd
- 12 Boone Dr
- 6 Fisher Alley
- 33 Ray St
- 13 Richard Allen Dr
- 80 Christian Dr
- 913 Overby Park Dr
- 13 Greenville St S Unit A
- 156 Jackson St
- 169 Roscoe Rd
