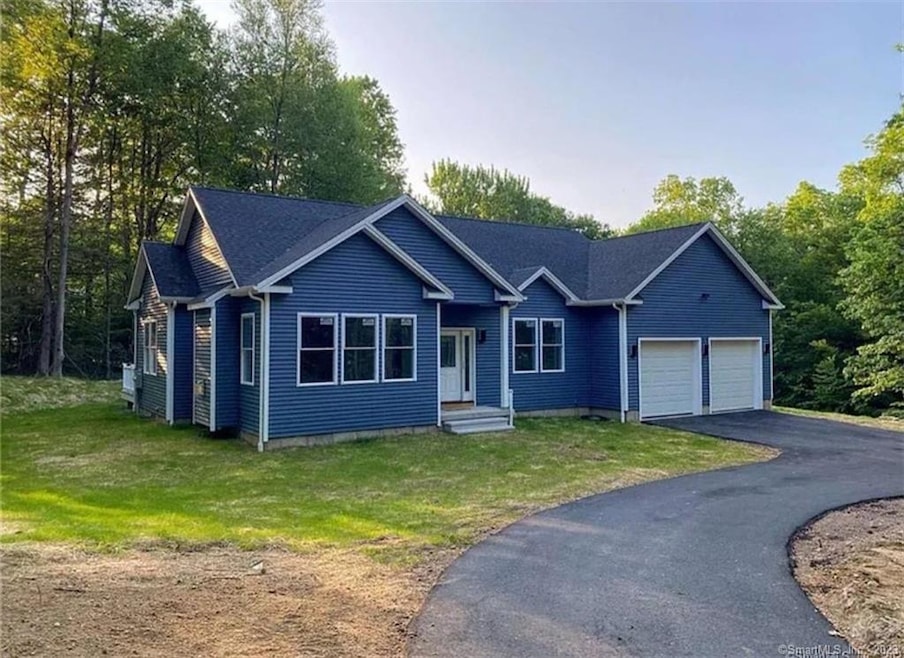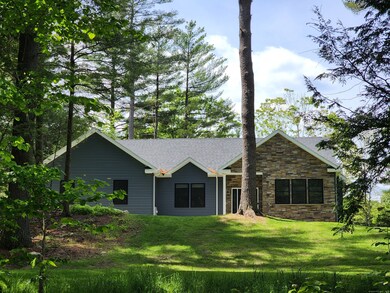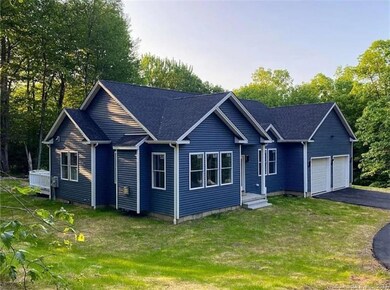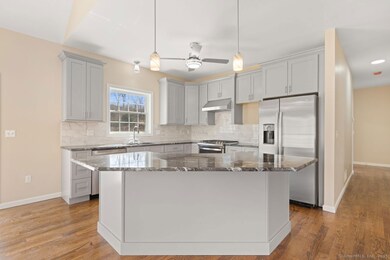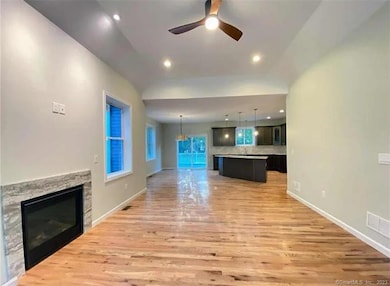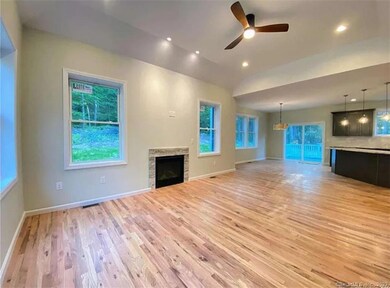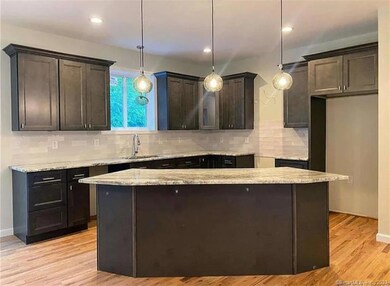19 Ratlum Mountain Rd Barkhamsted, CT 06063
Estimated payment $3,069/month
Highlights
- 7.86 Acre Lot
- Home Energy Rating Service (HERS) Rated Property
- Vaulted Ceiling
- ENERGY STAR Certified Homes
- Property is near public transit
- Ranch Style House
About This Home
To Be Built - Situated on just under 8 acres, this stunning one floor ranch welcomes you with gorgeous views and plenty of yard space. Entering from the covered porch, this home offers 3 bedrooms, 2 full baths and a 2-car garage. Features include; red oak hardwood floors, 9ft ceilings throughout, and vaulted ceilings in the living room. The kitchen features hardwood soft-close cabinets, tile backsplash, and a large island fit for entertaining. The expansive primary suite also offers a walk-in closet and private bath. Premium features include; granite or quartz countertops throughout, 12x12 composite deck with vinyl railings, fireplace, high efficiency furnace, on-demand water heater, 500-gallon propane tank below ground, and well/septic. This ranch also has a full basement of 1748 sq ft. The builder offers a very impressive selection package, with multiple finish options available, including tile, color selections, and flooring. This quiet neighborhood offers excellent school systems, close by to Enders State Forest, Barkhamsted Resevoir, just a few miles from Ski Sundown and has great access to highways/Boston. Listing photos are provided for illustration purposes only and taken from previously built house.
Listing Agent
Coldwell Banker Realty Brokerage Phone: (860) 937-7488 License #RES.0815424 Listed on: 06/13/2025

Home Details
Home Type
- Single Family
Est. Annual Taxes
- $1,407
Year Built
- Built in 2025
Parking
- 2 Car Garage
Home Design
- Home to be built
- Ranch Style House
- Concrete Foundation
- Frame Construction
- Asphalt Shingled Roof
- Vinyl Siding
Interior Spaces
- 1,748 Sq Ft Home
- Vaulted Ceiling
- 1 Fireplace
- Thermal Windows
- Entrance Foyer
- Basement Fills Entire Space Under The House
- Attic or Crawl Hatchway Insulated
Bedrooms and Bathrooms
- 3 Bedrooms
- 2 Full Bathrooms
Laundry
- Laundry Room
- Laundry on main level
Home Security
- Smart Locks
- Smart Thermostat
Eco-Friendly Details
- Home Energy Rating Service (HERS) Rated Property
- Energy-Efficient Insulation
- ENERGY STAR Certified Homes
- Home Performance with ENERGY STAR
Outdoor Features
- Patio
- Porch
Location
- Property is near public transit
- Property is near shops
- Property is near a golf course
Schools
- Barkhamsted Elementary School
- Region 7 High School
Utilities
- Central Air
- Heating System Uses Propane
- Programmable Thermostat
- Private Company Owned Well
- Propane Water Heater
- Fuel Tank Located in Ground
Additional Features
- Modified Wall Outlets
- 7.86 Acre Lot
Community Details
- Public Transportation
Listing and Financial Details
- Assessor Parcel Number 2548747
Map
Home Values in the Area
Average Home Value in this Area
Tax History
| Year | Tax Paid | Tax Assessment Tax Assessment Total Assessment is a certain percentage of the fair market value that is determined by local assessors to be the total taxable value of land and additions on the property. | Land | Improvement |
|---|---|---|---|---|
| 2025 | $1,407 | $55,460 | $55,460 | $0 |
| 2024 | $1,420 | $55,460 | $55,460 | $0 |
| 2023 | $1,949 | $57,430 | $57,430 | $0 |
| 2022 | $1,921 | $57,430 | $57,430 | $0 |
| 2021 | $1,907 | $57,430 | $57,430 | $0 |
| 2020 | $1,862 | $57,430 | $57,430 | $0 |
| 2019 | $1,874 | $57,430 | $57,430 | $0 |
| 2018 | $1,736 | $55,070 | $55,070 | $0 |
| 2017 | $1,707 | $55,070 | $55,070 | $0 |
| 2016 | $1,653 | $55,070 | $55,070 | $0 |
| 2015 | $1,618 | $55,070 | $55,070 | $0 |
| 2014 | $1,597 | $55,070 | $55,070 | $0 |
Property History
| Date | Event | Price | List to Sale | Price per Sq Ft | Prior Sale |
|---|---|---|---|---|---|
| 06/13/2025 06/13/25 | For Sale | $559,000 | +698.6% | $320 / Sq Ft | |
| 02/25/2025 02/25/25 | Sold | $70,000 | -22.1% | -- | View Prior Sale |
| 01/31/2025 01/31/25 | Price Changed | $89,900 | -10.0% | -- | |
| 09/09/2024 09/09/24 | For Sale | $99,900 | 0.0% | -- | |
| 05/18/2012 05/18/12 | Sold | $99,900 | 0.0% | -- | View Prior Sale |
| 04/18/2012 04/18/12 | Pending | -- | -- | -- | |
| 02/06/2012 02/06/12 | For Sale | $99,900 | -- | -- |
Purchase History
| Date | Type | Sale Price | Title Company |
|---|---|---|---|
| Warranty Deed | $134,000 | None Available | |
| Warranty Deed | $134,000 | None Available |
Source: SmartMLS
MLS Number: 24103937
APN: BARK-000044-000039-000003-000005
- 715 Cherry Brook Rd
- 11 Timbercrest Dr
- 36 Briarwood Rd
- 33 N Canton Rd
- 35 Rustle Meadow Ln
- 537 Cherry Brook Rd
- 175 Case St
- 27 Ridge Rd
- 15 Bunker Hill Rd
- 116 Holcomb Hill Rd
- 391 Cherry Brook Rd
- 22 Wickett St
- 390 Main St
- 161 Center Hill Rd
- 86 Case St
- 28 Fuller Rd
- 220 Main St Unit 6G
- 103 New Hartford Rd
- 537 Main St
- 7 Church St N
- 35 Prospect St
- 35 Prospect St
- 537 Main St Unit 537B
- 270 Cherry Brook Rd Unit 3 South
- 270 Cherry Brook Rd Unit 2 South
- 73 Westledge Rd
- 567 Firetown Rd
- 5 Cherry Brook Rd Unit 121
- 5 Cherry Brook Rd Unit 1
- 5 Cherry Brook Rd Unit 305
- 5 Cherry Brook Rd Unit 222
- 5 Cherry Brook Rd Unit 119
- 5 Cherry Brook Rd Unit 3
- 401 Albany Turnpike Unit 307
- 401 Albany Turnpike Unit 201
- 401 Albany Turnpike Unit 308
- 45 Hoppen Rd Unit 2
- 45 Hoppen Rd
- 305 Timber Ln Unit 305
- 4 Dowd Ave
