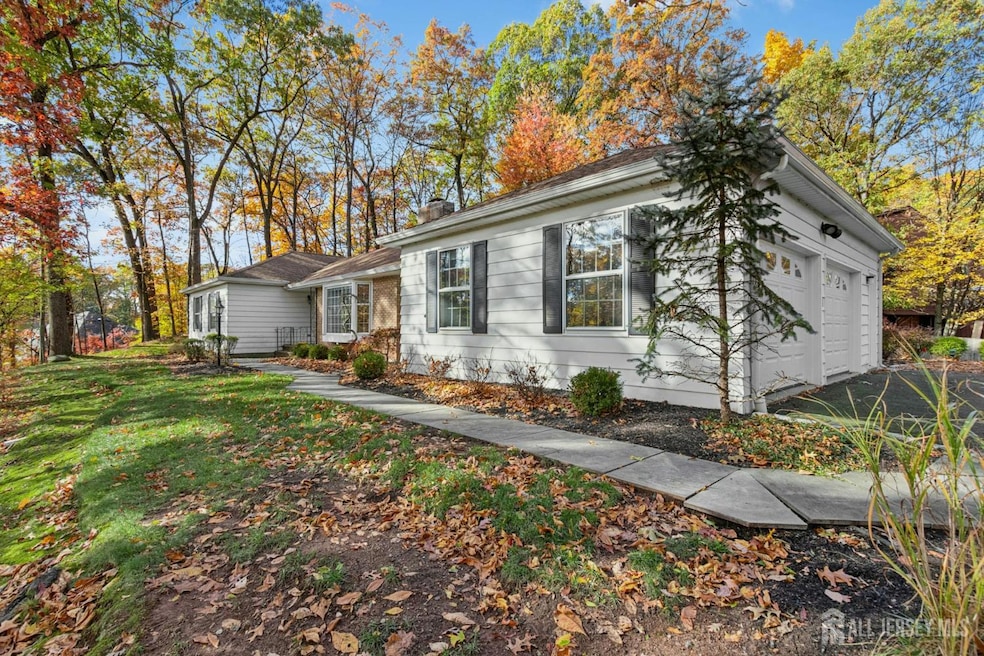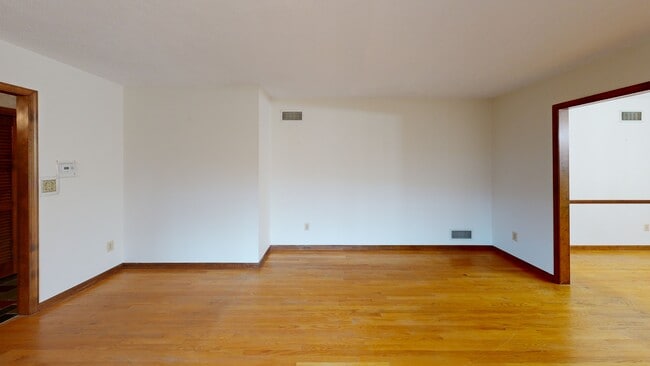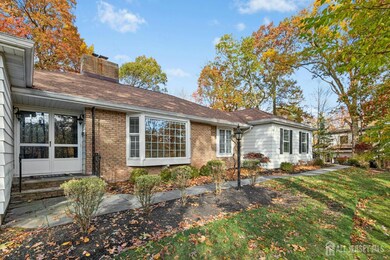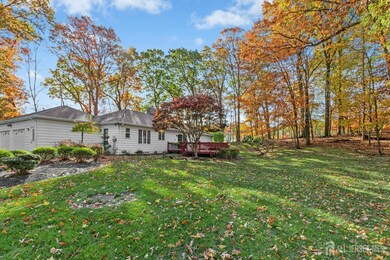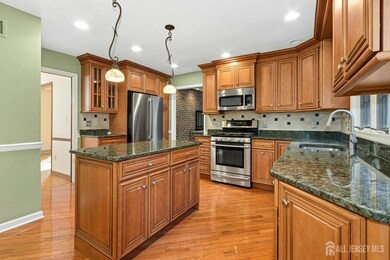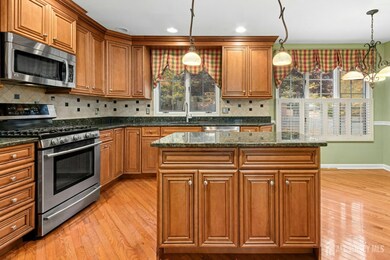Set on a private .92-acre lot, this solidly built ranch-style home offers over 2,000 square feet of comfortable living space, perfectly suited for those seeking privacy and tranquility. A double front-door entry opens to an expansive layout featuring 3 bedrooms, 2.5 baths, an enormous dining room, and a spacious living room with a large bay window that fills the home with natural light. The eat-in kitchen includes cabinetry with glass-front accents, granite countertops, stainless steel appliances, and a pantry. Adjacent to the kitchen, the family room features a wood-burning fireplace and sliding doors leading to a large deck with a built-in bench, ideal for relaxing or entertaining. All bedrooms have wood flooring, including the primary suite with two walk-in closets (one cedar) and a private bath with double sinks. Additional highlights include an oversized two-car garage, a large unfinished basement ready for customization, and a 2020 HVAC system providing comfort and efficiency. Set back from the road along an elevated driveway, this home offers a peaceful, private setting and a wonderful opportunity to personalize and make it your own. Thoughtfully maintained but ready for updates, the home is being sold in as-is condition and invites a buyer's vision to bring new life to this special property.

