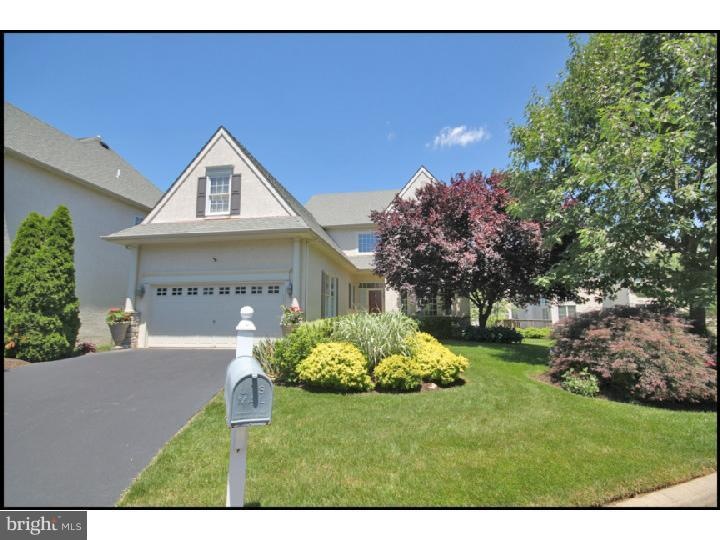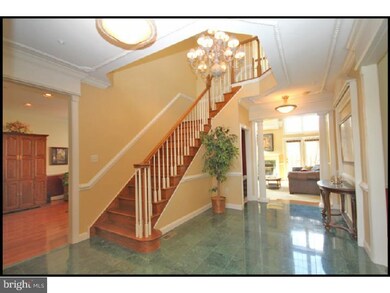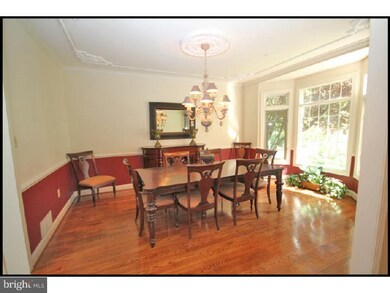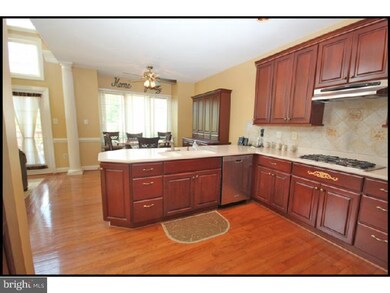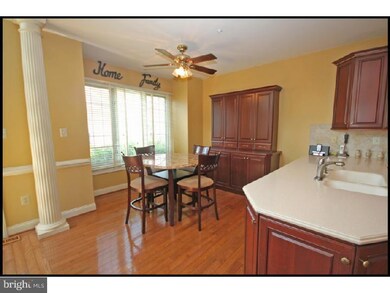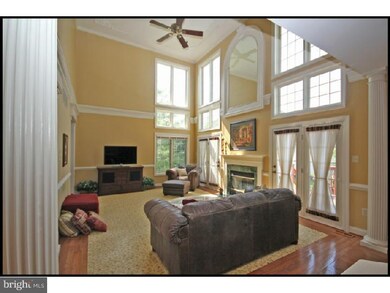
19 Ridgeview Rd Newtown Square, PA 19073
Newtown Square NeighborhoodHighlights
- Colonial Architecture
- Clubhouse
- 1 Fireplace
- Rose Tree Elementary School Rated A
- Attic
- Community Pool
About This Home
As of December 2022Live the good life! Enjoy all the bells & whistles of a superbly updated home without the hassles of yard work! Home is very nicely updated: windows replaced, FP converted to gas, newer SS appliances, freshly painted, new high-end carpeting in FR & LL. The eat-in kitchen is spectacular w/42" cherry cabinets, extra cabinetry on peninsula and in eat-in portion (newly added). One highlight of the home is the dramatic 2-story FR. This former builder's home has extensive millwork throughout--5" baseboards, chair rail, crown moldings, ceiling in-lays; all doors replaced w/stained raised panel wood doors. All lighting & hardware updated. Large master suite w/jetted tub, huge closet, separate WC. The LL adds 1.000sqft, is richly finished and boasts full bar w/sink & wine storage, a separate media room (new surrounded system incl!) a guest room & full bath. Storage abounds in the LL & 32'x17' floored attic via pull-down stairs. HOA covers swim & tennis facilities, lawn maintenance, walking trails & sewage maintain.
Home Details
Home Type
- Single Family
Est. Annual Taxes
- $9,260
Year Built
- Built in 1999
Lot Details
- 8,712 Sq Ft Lot
- Lot Dimensions are 60x105
HOA Fees
- $245 Monthly HOA Fees
Home Design
- Colonial Architecture
- Stucco
Interior Spaces
- 3,141 Sq Ft Home
- Property has 2 Levels
- 1 Fireplace
- Family Room
- Living Room
- Dining Room
- Finished Basement
- Basement Fills Entire Space Under The House
- Eat-In Kitchen
- Laundry on main level
- Attic
Bedrooms and Bathrooms
- 3 Bedrooms
- En-Suite Primary Bedroom
Parking
- 2 Open Parking Spaces
- 4 Parking Spaces
Schools
- Springton Lake Middle School
- Penncrest High School
Utilities
- Forced Air Heating and Cooling System
- Heating System Uses Gas
- Natural Gas Water Heater
- Septic Tank
- Community Sewer or Septic
Listing and Financial Details
- Tax Lot 139-000
- Assessor Parcel Number 19-00-00325-59
Community Details
Overview
- Association fees include pool(s), common area maintenance, lawn maintenance, snow removal, trash, sewer, all ground fee
- Built by CUTLER
- Reserve@Springton Subdivision
Amenities
- Clubhouse
Recreation
- Tennis Courts
- Community Pool
Ownership History
Purchase Details
Home Financials for this Owner
Home Financials are based on the most recent Mortgage that was taken out on this home.Purchase Details
Home Financials for this Owner
Home Financials are based on the most recent Mortgage that was taken out on this home.Purchase Details
Home Financials for this Owner
Home Financials are based on the most recent Mortgage that was taken out on this home.Purchase Details
Home Financials for this Owner
Home Financials are based on the most recent Mortgage that was taken out on this home.Purchase Details
Similar Homes in the area
Home Values in the Area
Average Home Value in this Area
Purchase History
| Date | Type | Sale Price | Title Company |
|---|---|---|---|
| Deed | $687,500 | Assurance Abstract | |
| Deed | $527,350 | None Available | |
| Deed | $520,000 | Fidelity National Insurance | |
| Deed | $650,000 | Commonwealth Land Title Insu | |
| Deed | $352,586 | -- |
Mortgage History
| Date | Status | Loan Amount | Loan Type |
|---|---|---|---|
| Previous Owner | $310,350 | New Conventional | |
| Previous Owner | $324,000 | New Conventional | |
| Previous Owner | $340,000 | New Conventional | |
| Previous Owner | $52,000 | Unknown | |
| Previous Owner | $416,000 | New Conventional | |
| Previous Owner | $56,000 | Credit Line Revolving | |
| Previous Owner | $500,000 | Fannie Mae Freddie Mac |
Property History
| Date | Event | Price | Change | Sq Ft Price |
|---|---|---|---|---|
| 12/22/2022 12/22/22 | Sold | $687,500 | -5.2% | $206 / Sq Ft |
| 11/22/2022 11/22/22 | Pending | -- | -- | -- |
| 11/16/2022 11/16/22 | For Sale | $725,000 | +37.5% | $218 / Sq Ft |
| 09/27/2013 09/27/13 | Sold | $527,350 | -2.3% | $168 / Sq Ft |
| 08/24/2013 08/24/13 | Pending | -- | -- | -- |
| 07/23/2013 07/23/13 | Price Changed | $539,900 | -1.8% | $172 / Sq Ft |
| 05/31/2013 05/31/13 | For Sale | $549,900 | -- | $175 / Sq Ft |
Tax History Compared to Growth
Tax History
| Year | Tax Paid | Tax Assessment Tax Assessment Total Assessment is a certain percentage of the fair market value that is determined by local assessors to be the total taxable value of land and additions on the property. | Land | Improvement |
|---|---|---|---|---|
| 2024 | $9,358 | $494,800 | $132,410 | $362,390 |
| 2023 | $9,022 | $494,800 | $132,410 | $362,390 |
| 2022 | $8,770 | $494,800 | $132,410 | $362,390 |
| 2021 | $15,092 | $494,800 | $132,410 | $362,390 |
| 2020 | $9,125 | $278,880 | $91,530 | $187,350 |
| 2019 | $8,941 | $278,880 | $91,530 | $187,350 |
| 2018 | $10,128 | $320,460 | $0 | $0 |
| 2017 | $9,872 | $320,460 | $0 | $0 |
| 2016 | $1,759 | $320,460 | $0 | $0 |
| 2015 | $1,759 | $320,460 | $0 | $0 |
| 2014 | $1,759 | $320,460 | $0 | $0 |
Agents Affiliated with this Home
-
N
Seller's Agent in 2022
Nancy Cullen
BHHS Fox & Roach
(610) 212-7785
2 in this area
36 Total Sales
-

Seller Co-Listing Agent in 2022
Jean Zantopoulos
BHHS Fox & Roach
(484) 645-1644
2 in this area
16 Total Sales
-

Buyer's Agent in 2022
Marrijo Gallagher
Compass RE
(484) 354-7219
4 in this area
86 Total Sales
-

Seller's Agent in 2013
Betty Angelucci
BHHS Fox & Roach
(610) 675-5518
82 Total Sales
Map
Source: Bright MLS
MLS Number: 1003469500
APN: 19-00-00325-59
- 714 Pritchard Place Unit 714
- 90 Indian Spring Rd
- 134 Springton Lake Rd
- 20 Sleepy Hollow Dr
- 50 Toft Woods Way
- 23 Street Rd
- 8 Cherry Ln
- 203 Geist View Cir
- 89 Hunters Run
- 219 Locust St
- 0 Martingale Rd
- LOT 16 - CARLISLE AZ Bellflower Ln
- LOT 16-BELLFLOWER EM Bellflower Ln
- LOT 16 - CARLISLE BE Bellflower Ln
- LOT 16- BELLFLOWER C Bellflower Ln
- 206 Bellflower Ln
- 208 Bellflower Ln
- 3718 Gradyville Rd
- 209 Bellflower Ln
- 2 Greystone Cir
