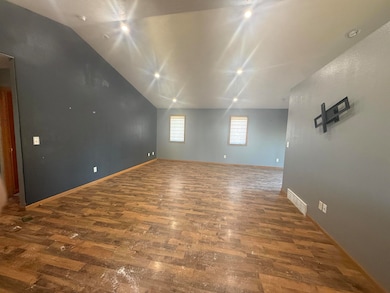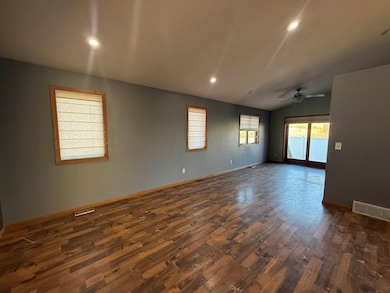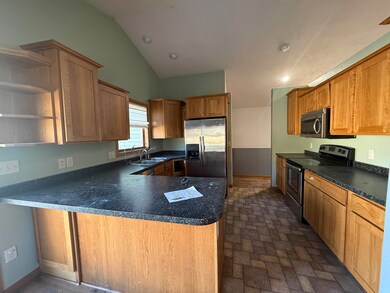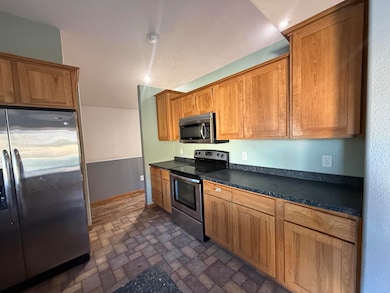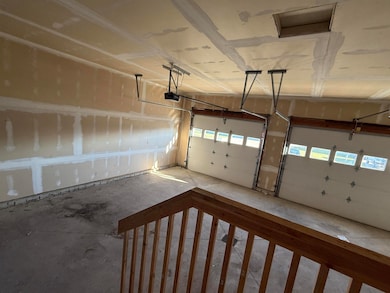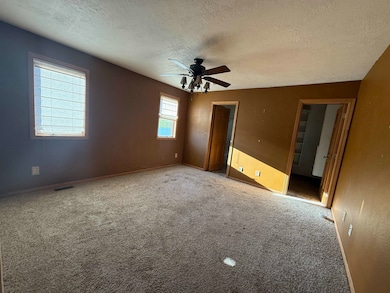19 Robert St Burlington, ND 58722
Estimated payment $1,809/month
Highlights
- Vaulted Ceiling
- Living Room
- Bathroom on Main Level
- Des Lacs-Burlington High School Rated 9+
- Laundry Room
- 1-Story Property
About This Home
Welcome Home! Bring new life to this charming property, ready for your personal touch. Entering through the front entry into a bright, open living room with vaulted ceilings that create a spacious and airy feel. The living area flows seamlessly into the dining room — perfect for gatherings and entertaining. The kitchen offers ample cabinetry and generous counter space, ideal for cooking and everyday living. Just off the kitchen, you’ll find a convenient laundry room with direct access to the attached garage. On the opposite side of the home are three comfortably sized bedrooms. The primary suite features a walk-in closet and a full ensuite bath with dual vanities for added comfort and convenience. The finished lower level expands your living space with an open floor plan, two egress windows that fill the area with natural light, and a full bathroom — perfect for a family room, home office, or guest suite. Outside, enjoy a fully fenced yard offering room to play, garden, or simply relax. Come explore the possibilities and see how this home can fit your future plans!
Home Details
Home Type
- Single Family
Est. Annual Taxes
- $4,003
Year Built
- Built in 2010
Lot Details
- 9,148 Sq Ft Lot
- Fenced
- Property is zoned R1
Home Design
- Wood Foundation
- Asphalt Roof
- Vinyl Siding
Interior Spaces
- 1,470 Sq Ft Home
- 1-Story Property
- Vaulted Ceiling
- Living Room
- Dining Room
Flooring
- Carpet
- Laminate
Bedrooms and Bathrooms
- 5 Bedrooms
- Bathroom on Main Level
- 3 Bathrooms
Laundry
- Laundry Room
- Laundry on main level
Unfinished Basement
- Basement Fills Entire Space Under The House
- Bedroom in Basement
Parking
- 2 Car Garage
- Garage Drain
- Driveway
Utilities
- Forced Air Heating and Cooling System
- Heating System Uses Natural Gas
Listing and Financial Details
- Foreclosure
Map
Home Values in the Area
Average Home Value in this Area
Tax History
| Year | Tax Paid | Tax Assessment Tax Assessment Total Assessment is a certain percentage of the fair market value that is determined by local assessors to be the total taxable value of land and additions on the property. | Land | Improvement |
|---|---|---|---|---|
| 2024 | $4,003 | $147,500 | $4,500 | $143,000 |
| 2023 | $3,780 | $147,500 | $4,500 | $143,000 |
| 2022 | $3,806 | $151,500 | $14,000 | $137,500 |
| 2021 | $3,879 | $152,500 | $14,000 | $138,500 |
| 2020 | $3,787 | $147,500 | $14,000 | $133,500 |
| 2019 | $3,735 | $146,500 | $13,000 | $133,500 |
| 2018 | $4,034 | $150,500 | $13,000 | $137,500 |
| 2017 | $3,488 | $151,500 | $14,000 | $137,500 |
| 2016 | $2,838 | $151,500 | $14,000 | $137,500 |
| 2015 | $1,484 | $151,500 | $0 | $0 |
| 2014 | $1,484 | $158,200 | $0 | $0 |
Property History
| Date | Event | Price | List to Sale | Price per Sq Ft | Prior Sale |
|---|---|---|---|---|---|
| 11/06/2025 11/06/25 | For Sale | $279,900 | -4.1% | $190 / Sq Ft | |
| 12/30/2014 12/30/14 | Sold | -- | -- | -- | View Prior Sale |
| 11/18/2014 11/18/14 | Pending | -- | -- | -- | |
| 08/22/2014 08/22/14 | For Sale | $292,000 | -- | $197 / Sq Ft |
Purchase History
| Date | Type | Sale Price | Title Company |
|---|---|---|---|
| Special Warranty Deed | -- | None Listed On Document | |
| Sheriffs Deed | $294,300 | None Listed On Document | |
| Sheriffs Deed | $285,023 | -- | |
| Sheriffs Deed | $285,023 | -- | |
| Warranty Deed | -- | None Available | |
| Warranty Deed | -- | None Available | |
| Warranty Deed | -- | None Available |
Mortgage History
| Date | Status | Loan Amount | Loan Type |
|---|---|---|---|
| Previous Owner | $272,650 | New Conventional | |
| Previous Owner | $21,440 | Unknown |
Source: Minot Multiple Listing Service
MLS Number: 251750
APN: BN-02043-010-004-0
- 306 Grace St
- 412 Valley Ave
- 424 Ida Ave
- 16 Colton Ave
- 337 Riverwood Dr
- 345 Riverwood Dr
- 341 Riverwood Dr
- 349 Riverwood Dr
- 333 Riverwood Dr
- 9900 Project Rd S
- 1801 & 1803 Heights Ave
- 1809 & 1813 Heights Ave
- 2021 & 2025 Heights Ave
- 2013 & 2017 Heights Ave
- 1801 Heights Ave
- 3612 Grayson Dr
- 3725 Grayson Dr
- 5308 NW Tumbleweed Rd
- 5300 NW Tumbleweed Rd
- 5208 NW Tumbleweed Rd
- 3414 21st Ave NW
- 2016 33rd St NW
- 1410 30th Ave NW
- 1220-1250 27th Ave NW
- 1300 14th Ave NW
- 1300 14th Ave NW
- 1805 2nd Ave SW
- 2821 5th St NW
- 1405 8th St NW
- 2820 5th St NW
- 3 36th Ave NE
- 2700-2720 20th Ave SW
- 1100 N Broadway
- 505 36th Ave NE
- 3477-3477 7th St NE
- 3321 7th St NE
- 3311 8th St NE
- 3203-3241 8th St NE
- 3343 8th St NE
- 505-705 Park St

