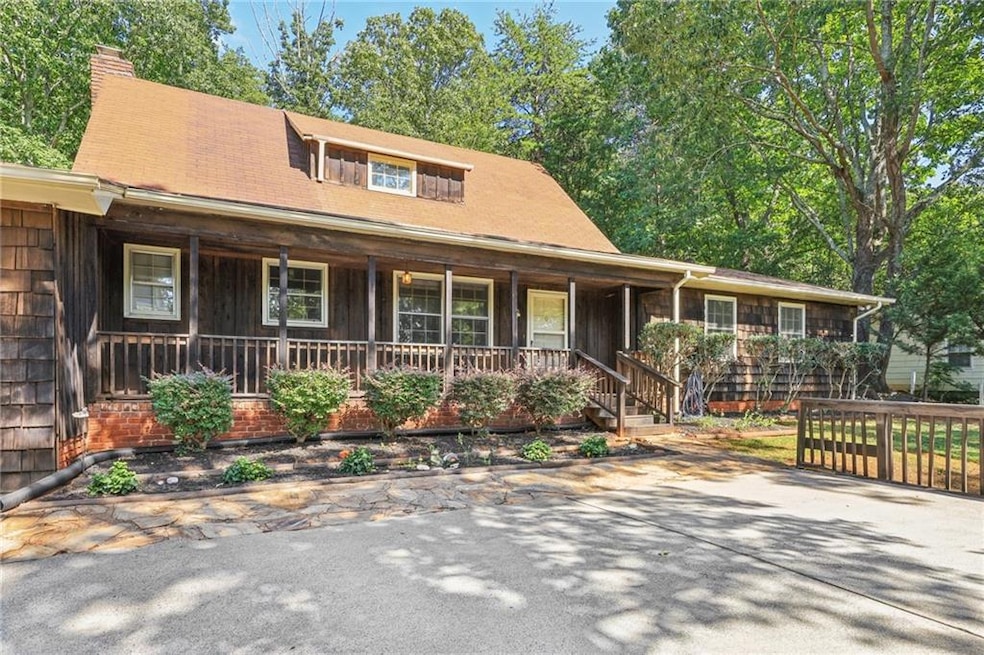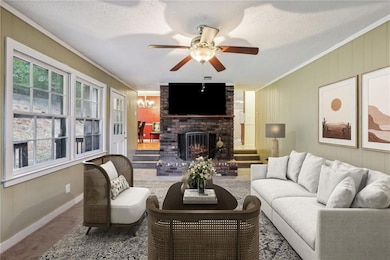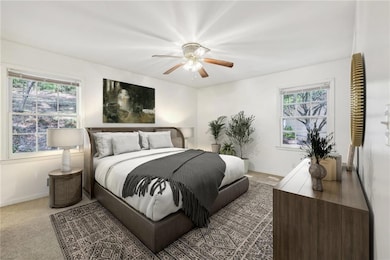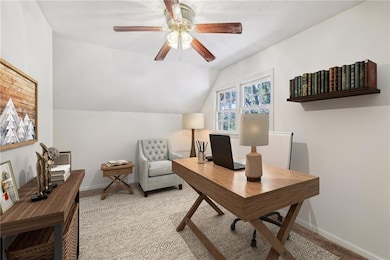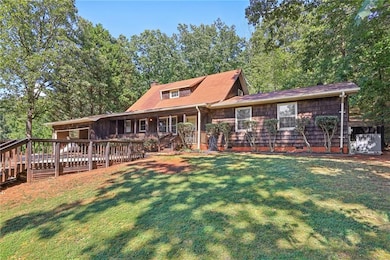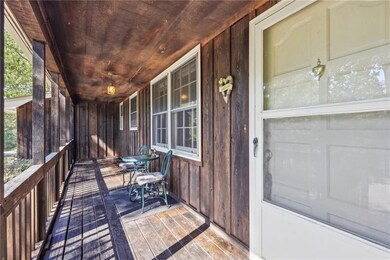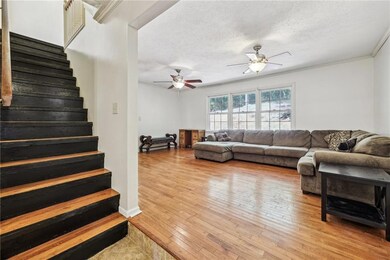19 Roving Hills Cir Cartersville, GA 30121
Estimated payment $1,860/month
Highlights
- View of Trees or Woods
- Deck
- Wooded Lot
- Cartersville Primary School Rated A-
- Private Lot
- Vaulted Ceiling
About This Home
**Seller offering $10,000 credit** Gorgeous, unique home set up on a hill with elevated views and lots of gorgeous trees! Whole home water filtration system! Step inside to beautiful hardwood floors in the formal living room with lots of natural light. Spacious formal dining room with chair railing seats 8. Huge step down family room has a stunning floor to ceiling brick fireplace and easy access to the backyard for al fresco dining or enjoying the quiet of the wooded views. Bright and open kitchen features a tile backsplash and plenty of cabinet space as well as a large breakfast room. Half bath, laundry, and mud room just off the kitchen for added convenience! Large primary bedroom has an en-suite bath with walk-in shower. Two spacious secondary bedrooms and a full bath complete the main level. Upstairs includes a full bath, bedroom with a vaulted ceiling and lots of natural light, and a flex room/5th bedroom that would also make a great home office, playroom, craft room, you name it! Huge backyard features a deck, shed, tons of mature trees, and lots of privacy. Conveniently located near shopping and dining, this home in a quiet neighborhood has it all!
Listing Agent
Victoria Farbridge-Currie
Redfin Corporation License #434085 Listed on: 01/30/2025

Home Details
Home Type
- Single Family
Est. Annual Taxes
- $2,990
Year Built
- Built in 1976
Lot Details
- 0.48 Acre Lot
- Lot Dimensions are 190 x 110
- Property fronts a private road
- Private Lot
- Sloped Lot
- Wooded Lot
- Back Yard Fenced and Front Yard
Parking
- 2 Car Garage
- 4 Carport Spaces
- Parking Pad
- Parking Accessed On Kitchen Level
- Front Facing Garage
- Driveway
Property Views
- Woods
- Mountain
Home Design
- Traditional Architecture
- Brick Foundation
- Slab Foundation
- Shingle Roof
- Ridge Vents on the Roof
- Wood Siding
- Shingle Siding
- Cedar
Interior Spaces
- 2,352 Sq Ft Home
- 2-Story Property
- Central Vacuum
- Rear Stairs
- Vaulted Ceiling
- Whole House Fan
- Ceiling Fan
- Fireplace Features Masonry
- Double Pane Windows
- Mud Room
- Entrance Foyer
- Family Room with Fireplace
- Living Room
- L-Shaped Dining Room
- Den
- Attic Fan
Kitchen
- Open to Family Room
- Eat-In Kitchen
- Electric Oven
- Self-Cleaning Oven
- Electric Cooktop
- Dishwasher
- Laminate Countertops
- Wood Stained Kitchen Cabinets
Flooring
- Wood
- Carpet
- Ceramic Tile
Bedrooms and Bathrooms
- 5 Bedrooms | 3 Main Level Bedrooms
- Primary Bedroom on Main
- Shower Only
Laundry
- Laundry Room
- Laundry on main level
Home Security
- Carbon Monoxide Detectors
- Fire and Smoke Detector
Accessible Home Design
- Accessible Doors
- Accessible Electrical and Environmental Controls
Outdoor Features
- Deck
- Exterior Lighting
- Outdoor Storage
- Rain Gutters
- Front Porch
Schools
- Cartersville Elementary And Middle School
- Cartersville High School
Utilities
- Central Heating and Cooling System
- Air Source Heat Pump
- Heating System Uses Steam
- Underground Utilities
- 220 Volts
- Electric Water Heater
- Satellite Dish
Additional Features
- Energy-Efficient HVAC
- Property is near shops
Listing and Financial Details
- Tax Lot 12
- Assessor Parcel Number C095 0001 003
Community Details
Overview
- Roving Hills Estates Subdivision
Recreation
- Park
Map
Home Values in the Area
Average Home Value in this Area
Tax History
| Year | Tax Paid | Tax Assessment Tax Assessment Total Assessment is a certain percentage of the fair market value that is determined by local assessors to be the total taxable value of land and additions on the property. | Land | Improvement |
|---|---|---|---|---|
| 2024 | $3,077 | $122,750 | $26,000 | $96,750 |
| 2023 | $3,077 | $123,027 | $26,000 | $97,027 |
| 2022 | $2,397 | $90,684 | $26,000 | $64,684 |
| 2021 | $1,955 | $71,975 | $20,000 | $51,975 |
| 2020 | $1,924 | $68,195 | $20,000 | $48,195 |
| 2019 | $1,972 | $68,000 | $20,000 | $48,000 |
| 2018 | $1,614 | $55,277 | $18,000 | $37,277 |
| 2017 | $1,684 | $56,480 | $14,000 | $42,480 |
| 2016 | $1,712 | $56,480 | $14,000 | $42,480 |
| 2015 | $1,615 | $54,480 | $12,000 | $42,480 |
| 2014 | $1,501 | $49,400 | $12,000 | $37,400 |
| 2013 | -- | $42,960 | $7,200 | $35,760 |
Property History
| Date | Event | Price | Change | Sq Ft Price |
|---|---|---|---|---|
| 08/27/2025 08/27/25 | Pending | -- | -- | -- |
| 08/21/2025 08/21/25 | Price Changed | $305,000 | -1.6% | $130 / Sq Ft |
| 08/02/2025 08/02/25 | Price Changed | $310,000 | -1.6% | $132 / Sq Ft |
| 05/22/2025 05/22/25 | Price Changed | $315,000 | -3.1% | $134 / Sq Ft |
| 03/03/2025 03/03/25 | Price Changed | $325,000 | -4.4% | $138 / Sq Ft |
| 01/30/2025 01/30/25 | For Sale | $340,000 | -- | $145 / Sq Ft |
Purchase History
| Date | Type | Sale Price | Title Company |
|---|---|---|---|
| Deed | $118,000 | -- | |
| Deed | $50,000 | -- | |
| Deed | $170,999 | -- | |
| Warranty Deed | $170,999 | -- | |
| Deed | -- | -- | |
| Deed | -- | -- |
Mortgage History
| Date | Status | Loan Amount | Loan Type |
|---|---|---|---|
| Open | $116,432 | FHA | |
| Previous Owner | $14,418 | New Conventional |
Source: First Multiple Listing Service (FMLS)
MLS Number: 7515738
APN: C095-0001-003
- 215 Dupont Dr
- 52 Buena Vista Cir SE
- 84 Cline-Smith Rd
- 618 Manor Way
- 414 Manor Way
- 11 Chestnut St
- 16 Canyon Trail SE
- 00 Lewis Rd
- 111 Sunflower Cir NE
- 202 Mountain Chase
- 160 Verona Dr NW
- 27 Autumn Canyon Path SE
- 266 Eva Way
- 22 Felton Walk SE
- 23 Felton Walk Blvd
- 41 Oak Dr NE
- 11 Pointe Way
- 16 Greenbriar Ave
