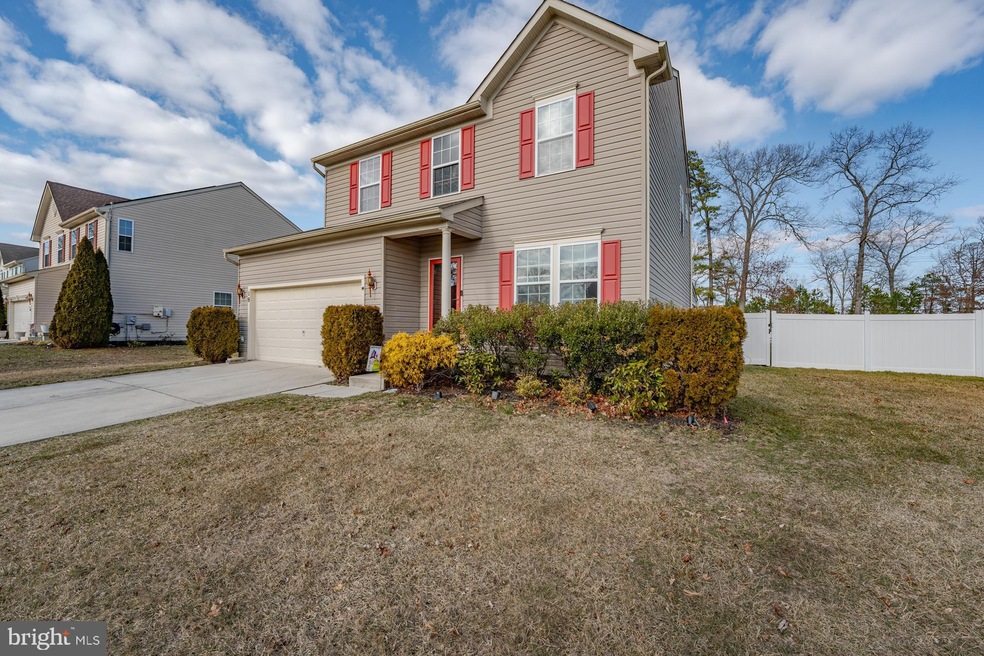
19 Rue Chagall Mays Landing, NJ 08330
Estimated payment $3,630/month
Highlights
- In Ground Pool
- Transitional Architecture
- Attic
- Absegami High School Rated A-
- Wood Flooring
- Family Room Off Kitchen
About This Home
Priced to sell by motivated sellers. Solar is owned so no monthly lease payments & low electric bills. 4 bedroom 3.5 bath home In DesirableEagles Mere Development. Includes all the extras you don't get with new construction. Ceiling fans, 3 tv's all wired into wall (no hanging wires)!Oasis backyard lets you vacation at home. Formal living room leading into the family room opens into the fully equipped kitchen incl. allappliances with a center island that overlooks a bright morning room. Glass sliding doors leads out to the newer permanent covered patio whereyou can relax and enjoy your morning coffee while taking in the view of this fabulous backyard oasis with inground pool w/solar cover.. TVhookup on wall to enjoy all sports. Storage shed and fully fenced (vinyl) yard for kids & animals. Upstairs has a beautiful owners suite with aprivate bath, double vanity and a walk-in closet. Master suite has beautiful view of the pool area. There are 3 additional large bedrooms andanother full bath upstairs. The basement has been partially finished with a storage rm and an extra large room for entertaining which is currentlybeing used as the 5th BR with a FULL bathroom! This home has everything you need. THE SELLER'S OWN THE SOLAR!!!!Take advantage oflow electric bills. Plenty of room for growing family & in-laws. It is conveniently located near shopping centers, plenty of restaurants and a movietheatre. Within minutes to AC Expressway and Garden State Parkway for easy commute to Phila. & shore points. HOA is $120/quarter!!!
Home Details
Home Type
- Single Family
Est. Annual Taxes
- $8,385
Year Built
- Built in 2009
Lot Details
- 0.32 Acre Lot
- Vinyl Fence
- Back Yard Fenced
- Property is zoned GA-I
HOA Fees
- $40 Monthly HOA Fees
Home Design
- Transitional Architecture
- Block Foundation
- Frame Construction
Interior Spaces
- 2,094 Sq Ft Home
- Property has 2 Levels
- Ceiling Fan
- Insulated Windows
- Family Room Off Kitchen
- Wood Flooring
- Attic
Kitchen
- Gas Oven or Range
- Built-In Range
- Built-In Microwave
- Dishwasher
- Kitchen Island
- Disposal
Bedrooms and Bathrooms
- 4 Main Level Bedrooms
- Walk-In Closet
Laundry
- Front Loading Dryer
- Front Loading Washer
Partially Finished Basement
- Basement Fills Entire Space Under The House
- Interior Basement Entry
Parking
- 2 Parking Spaces
- 2 Driveway Spaces
Schools
- George L. Hess Educational Complex Elementary School
- William Davies Middle School
- Oakcrest High School
Utilities
- Forced Air Heating and Cooling System
- Cooling System Utilizes Natural Gas
- Natural Gas Water Heater
Additional Features
- Level Entry For Accessibility
- In Ground Pool
Community Details
- Eaglesmere Subdivision
Listing and Financial Details
- Tax Lot 00003
- Assessor Parcel Number 12-01132 24-00003
Map
Home Values in the Area
Average Home Value in this Area
Tax History
| Year | Tax Paid | Tax Assessment Tax Assessment Total Assessment is a certain percentage of the fair market value that is determined by local assessors to be the total taxable value of land and additions on the property. | Land | Improvement |
|---|---|---|---|---|
| 2024 | $8,385 | $244,400 | $56,400 | $188,000 |
| 2023 | $7,884 | $244,400 | $56,400 | $188,000 |
| 2022 | $7,381 | $228,800 | $56,400 | $172,400 |
| 2021 | $7,365 | $228,800 | $56,400 | $172,400 |
| 2020 | $7,365 | $228,800 | $56,400 | $172,400 |
| 2019 | $7,383 | $228,800 | $56,400 | $172,400 |
| 2018 | $7,125 | $228,800 | $56,400 | $172,400 |
| 2017 | $7,013 | $228,800 | $56,400 | $172,400 |
| 2016 | $6,816 | $228,800 | $56,400 | $172,400 |
| 2015 | $6,585 | $228,800 | $56,400 | $172,400 |
| 2014 | $6,465 | $246,100 | $61,400 | $184,700 |
Property History
| Date | Event | Price | Change | Sq Ft Price |
|---|---|---|---|---|
| 06/19/2025 06/19/25 | For Sale | $522,500 | -- | -- |
Purchase History
| Date | Type | Sale Price | Title Company |
|---|---|---|---|
| Interfamily Deed Transfer | -- | None Available | |
| Deed | $254,475 | Legacy Title Agency L L C | |
| Deed | $77,000 | Title America Agency | |
| Deed | $5,617,500 | Commonwealth Land Title Insu |
Mortgage History
| Date | Status | Loan Amount | Loan Type |
|---|---|---|---|
| Open | $100,000 | Credit Line Revolving | |
| Closed | $100,000 | Credit Line Revolving |
Similar Homes in Mays Landing, NJ
Source: Bright MLS
MLS Number: NJAC2019374
APN: 12-01132-24-00003
- 16 Rue Chagall
- 10 Rue Chagall
- 7 Renaissance Dr
- 48 Monet Dr
- 64 Monet Dr
- 20 Monet Dr
- 66 Monet Dr
- 4416 Yorktown Place Unit J76
- 2603 Canyon Ct
- 2614 Canyon Ct
- 290 Pebble Beach Dr
- 59 Knollwood Dr
- 4127 Black Horse Pike
- 2615 Boulder Ct Unit 2615
- 51 Knollwood Dr
- 35 Knollwood Dr
- 3 Knollwood Dr
- 20 Knollwood Dr Unit 20
- 6 Knollwood Dr
- 16 Knollwood Dr Unit 16
- 4532 Concord Place
- 4502 Concord Place
- 2616 Canyon Ct
- 2461 Arbor Ct
- 2839 Forsythia Ct Unit 277
- 2000 Timber Glen Dr
- 2404 Bayberry Ct Unit 63
- 96 Northridge Dr
- 3401 Montgomery Dr
- 3214 Juniper Ct Unit 652
- 6020 Delilah Rd
- 4861 Hawthorne Ln Unit CC230
- 4780 Summersweet Dr
- 6007 W Jersey Ave
- 4840 Green Ash Ln
- 1932 Cologne Ave
- 417 Glenn Ave
- 306 Atlantic Ave
- 291 W White Horse Pike
- 2580 Tilton Rd






