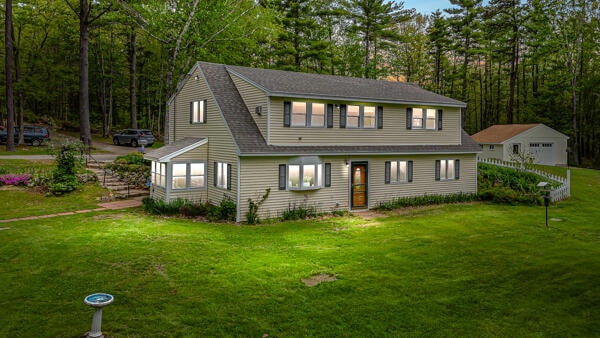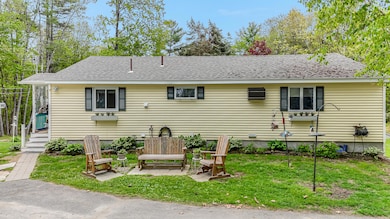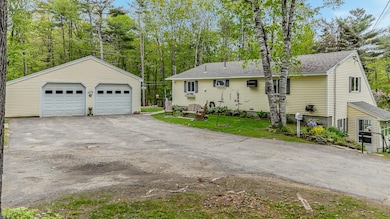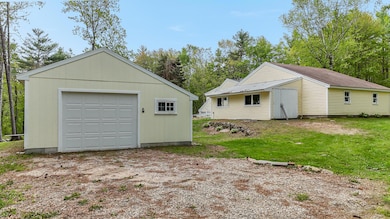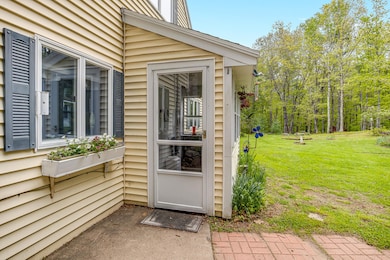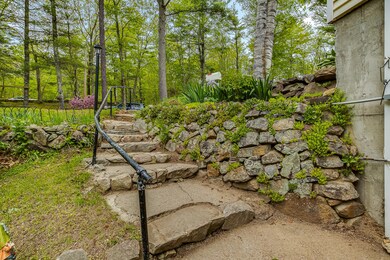Spacious & Versatile Home with ADU on 8.3 Acres of Beautiful Landscape!
Welcome to your dream home! Nestled on a picturesque 8.3-acre lot, this stunning property offers the perfect blend of space, comfort, and versatility. With a total of 4 bedrooms and 2.5 bathrooms, which includes a thoughtfully designed Accessory Dwelling Unit (ADU), this home is ideal for multi-generational living or fun shared living with friends.
Imagine mornings spent sipping coffee by the peaceful brook, afternoons gathered in the charming gazebo and kids' playhouse and evenings watching the sunset over the lushly landscaped grounds.
With two garages, you'll have plenty of space for vehicles, storage, or a personal workshop. Plus, recent upgrades—including a brand-new roof and energy-efficient heating system—ensure lasting comfort and savings.
Whether you're hosting gatherings or enjoying quiet evenings, the home's spacious living space adapts to your lifestyle effortlessly.
Experience the best of family-friendly living with plenty of room to grow, share, and create lasting memories. More than just a house, this property is a lifestyle upgrade, offering space, serenity, and endless potential. Every corner of this property is designed for functionality and enjoyment.
Don't miss your chance to own this rare gem—schedule your private tour today!
24 hour notice required.
Not available for viewings during early mornings or during the time frame of May 31st - June 4th, 2025.
Seller to find suitable housing.
Showings begin Saturday 5/24/2025
Open House June 7 & 8th 11-2PM

