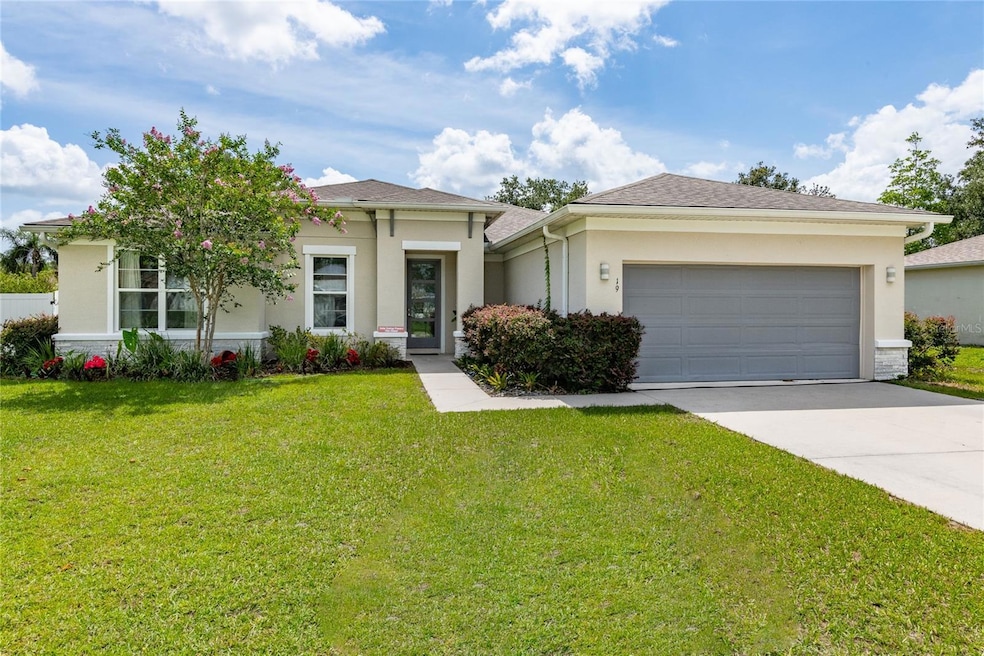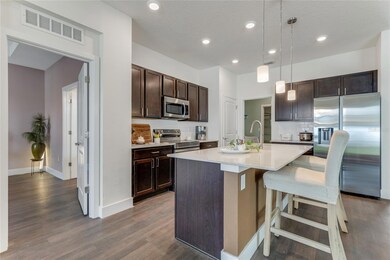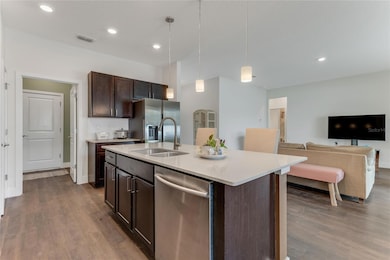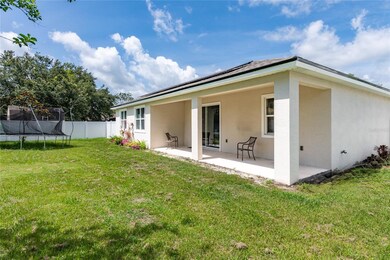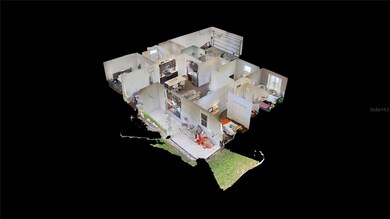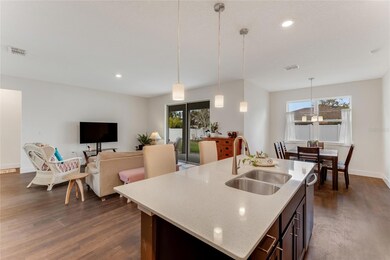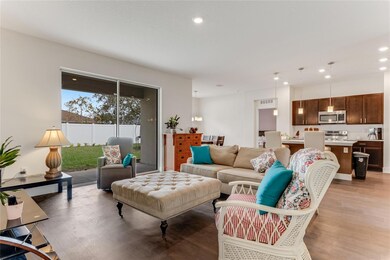19 Russman Ln Palm Coast, FL 32164
Estimated payment $2,135/month
Highlights
- City View
- Open Floorplan
- Main Floor Primary Bedroom
- Indian Trails Middle School Rated A-
- Contemporary Architecture
- High Ceiling
About This Home
Welcome to 19 Russman Lane, a stunningly designed net-zero home in the heart of Palm Coast. Built in 2020, this newer home offers modern living combined with energy efficiency, featuring fully-owned solar panels that promise to significantly reduce your electric costs. Sellers are currently paying $58/mo. Boasting a spacious open floor plan with 9'4" ceilings, the home includes upgrades such as foam insulation, energy-efficient windows, and brand-new stainless steel appliances including refrigerator and washer/dryer. The beautifully appointed kitchen showcases quartz countertops and 42” cabinets, while the primary suite impresses with a luxurious tray ceiling in the primary bedroom. Enjoy outdoor relaxation in your covered 25 x 7 lanai, perfect for any occasion. This residence
is set on a generous, maturely landscaped lot measuring 80 x 125, offering ample space and privacy. Plenty of room for a pool.
Conveniently located just 4.5 miles from Palm Coast Town Center, 9 miles from the beach, and 8 miles to European Village, this home
places you at the heart of a vibrant community. Residents can take advantage of local family events, tennis facilities, and scenic
walking trails. This property also comes with a 1-year America’s Preferred Home Warranty plan, ensuring peace of mind with your purchase. Don't miss your chance to see this beautiful property — contact Agent Linda Hershey
for a private tour today!
Listing Agent
COLDWELL BANKER (HAMMOCK) Brokerage Phone: 3864455880 License #636010 Listed on: 03/06/2025

Home Details
Home Type
- Single Family
Est. Annual Taxes
- $4,944
Year Built
- Built in 2020
Lot Details
- 10,019 Sq Ft Lot
- Lot Dimensions are 80x125
- West Facing Home
- Vinyl Fence
- Landscaped
Parking
- 2 Car Attached Garage
Home Design
- Contemporary Architecture
- Slab Foundation
- Shingle Roof
- Block Exterior
Interior Spaces
- 1,689 Sq Ft Home
- Open Floorplan
- Tray Ceiling
- High Ceiling
- ENERGY STAR Qualified Windows with Low Emissivity
- Window Treatments
- Sliding Doors
- Great Room
- Family Room Off Kitchen
- Combination Dining and Living Room
- Vinyl Flooring
- City Views
Kitchen
- Range
- Microwave
- Dishwasher
- Stone Countertops
- Solid Wood Cabinet
- Disposal
Bedrooms and Bathrooms
- 4 Bedrooms
- Primary Bedroom on Main
- Split Bedroom Floorplan
- Walk-In Closet
- 2 Full Bathrooms
Laundry
- Laundry Room
- Washer
Eco-Friendly Details
- Solar Water Heater
- Solar Heating System
Outdoor Features
- Covered Patio or Porch
Schools
- Rymfire Elementary School
- Indian Trails Middle-Fc School
- Matanzas High School
Utilities
- Central Air
- Heating Available
- Thermostat
- Underground Utilities
- Phone Available
- Cable TV Available
Community Details
- No Home Owners Association
- Palm Coast Sec 32 Subdivision
Listing and Financial Details
- Home warranty included in the sale of the property
- Visit Down Payment Resource Website
- Legal Lot and Block 20 / 39
- Assessor Parcel Number 07-11-31-7032-00390-0200
Map
Home Values in the Area
Average Home Value in this Area
Tax History
| Year | Tax Paid | Tax Assessment Tax Assessment Total Assessment is a certain percentage of the fair market value that is determined by local assessors to be the total taxable value of land and additions on the property. | Land | Improvement |
|---|---|---|---|---|
| 2024 | $4,684 | $271,629 | $40,000 | $231,629 |
| 2023 | $4,684 | $244,660 | $0 | $0 |
| 2022 | $4,440 | $264,313 | $42,000 | $222,313 |
| 2021 | $3,903 | $200,495 | $20,000 | $180,495 |
| 2020 | $317 | $16,000 | $16,000 | $0 |
| 2019 | $280 | $14,000 | $14,000 | $0 |
| 2018 | $209 | $11,500 | $11,500 | $0 |
| 2017 | $184 | $9,500 | $9,500 | $0 |
| 2016 | $166 | $7,986 | $0 | $0 |
| 2015 | $162 | $7,260 | $0 | $0 |
| 2014 | $144 | $7,500 | $0 | $0 |
Property History
| Date | Event | Price | List to Sale | Price per Sq Ft | Prior Sale |
|---|---|---|---|---|---|
| 10/07/2025 10/07/25 | Price Changed | $325,000 | -3.0% | $192 / Sq Ft | |
| 05/09/2025 05/09/25 | Price Changed | $335,000 | -5.8% | $198 / Sq Ft | |
| 03/26/2025 03/26/25 | Price Changed | $355,800 | -2.2% | $211 / Sq Ft | |
| 03/20/2025 03/20/25 | Price Changed | $363,900 | -1.4% | $215 / Sq Ft | |
| 03/06/2025 03/06/25 | For Sale | $368,900 | +36.1% | $218 / Sq Ft | |
| 07/28/2020 07/28/20 | Sold | $270,999 | +10.4% | $161 / Sq Ft | View Prior Sale |
| 06/25/2020 06/25/20 | Pending | -- | -- | -- | |
| 01/21/2020 01/21/20 | For Sale | $245,400 | +1483.2% | $146 / Sq Ft | |
| 10/31/2018 10/31/18 | Sold | $15,500 | -18.4% | $2 / Sq Ft | View Prior Sale |
| 08/23/2018 08/23/18 | Pending | -- | -- | -- | |
| 06/18/2018 06/18/18 | For Sale | $19,000 | -- | $2 / Sq Ft |
Purchase History
| Date | Type | Sale Price | Title Company |
|---|---|---|---|
| Warranty Deed | $271,000 | Alliance Property Transfer | |
| Warranty Deed | $271,000 | Alliance Prop Transfer Llc | |
| Quit Claim Deed | $2,187,500 | Xpress Title Company | |
| Warranty Deed | $15,500 | Eco Title Company Llc |
Mortgage History
| Date | Status | Loan Amount | Loan Type |
|---|---|---|---|
| Open | $216,799 | New Conventional | |
| Closed | $216,799 | New Conventional |
Source: Stellar MLS
MLS Number: FC307911
APN: 07-11-31-7032-00390-0200
- 11 Russkin Ln
- 35 Russell Dr
- 98 Roxboro Dr
- 106 Rolling Sands Dr
- 15 Ruth Dr
- 19 Ruth Dr
- 19 Roxland Ln
- 8 Rolling Sands Dr
- 65 Riviere Ln
- 49 Riviere Ln
- 21 Rivera Ln
- 14 Roxanne Ln
- 25 Round Thorn Dr
- 67 Rolling Sands Dr
- 32 Riverina Dr
- 43 Riviere Ln
- 14 Royal Tern Ln
- 60 Rolling Sands Dr
- 12 Royal Leaf Ln
- 43 Rivera Ln
- 74 Roxboro Dr
- 94 Rolling Sands Dr
- 109 Rolling Sands Dr Unit A
- 4 Rosecroft Ln Unit A
- 8 Roxanne Ln
- 5 Rosecroft Ln Unit B
- 1 Rosecroft Ln Unit B
- 13 Round Table Ln
- 18 Roxbury Ln
- 30 Roxbury Ln
- 7 Renworth Place
- 42 Round Thorn Dr
- 24 Royal Palm Ln
- 19 Richland Ln
- 48 Royal Oak Dr
- 12 Riviera Estates Ct
- 11 Wheeler Ln Unit ID1261594P
- 15 Rivera Ln
- 33 Rolling Sands Dr
- 31 Royal Palm Ln
