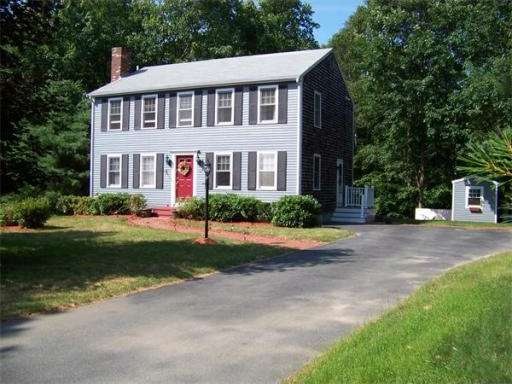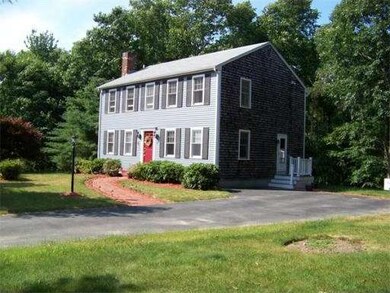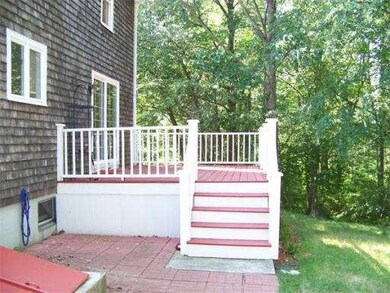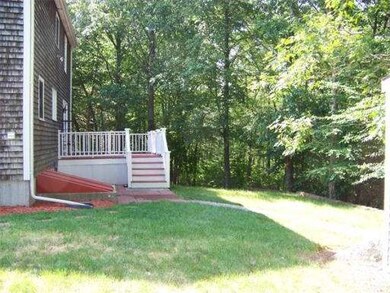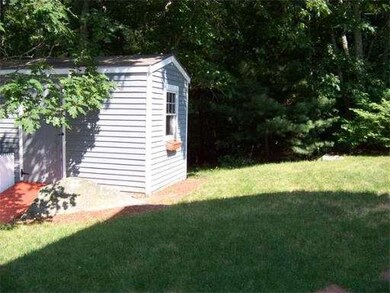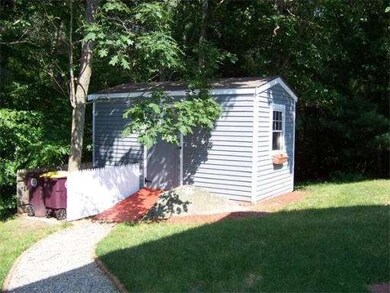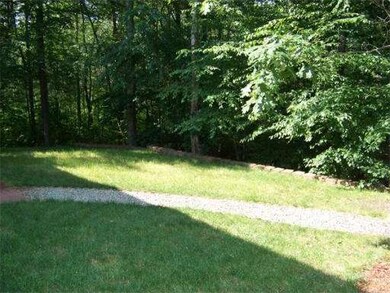
19 Ryans Way South Weymouth, MA 02190
About This Home
As of October 2021his Is One Of South Weymouth's "Hidden Gem" Neighborhoods Located At The End Of A Small Cul-De-Sac Flanked By Acres Of Woods Offering A Very Private Back Yard Setting! The Finished Carpenter Owner Has Done Incredible "Custom Work" Every Where Inside. If You Like An Open Flowing Floor Plan Then This Is the Place To Call Home! Updated Kitchen W/Granite Tops & Island, French Doors, Crafted Built-Ins, Custom Wainscoated Walls! It's All Here. Generously Sized Front-To-Back Master Br. With Walk-In Closet, Dressing Area & Custom Built TV Hutch. Updated Baths & "Just Redone" Hardwoods Throughout The 1st & 2nd Floor. Beautifully Finished Three Room Lower Level With Full Bath, Great Space For In-Law, Teen Suite or A Ton Of Extra Space For The Kid's to Hang-Out With Friends! Nice Deck Of The Rear Looks Out To Acres Of Wooded Conservation Land, Privacy Galore! Don't Delay On This Great Home. Lower Level Has Great "IN-LAW" Potential!
Home Details
Home Type
Single Family
Est. Annual Taxes
$6,960
Year Built
1992
Lot Details
0
Listing Details
- Lot Description: Wooded, Paved Drive
- Special Features: None
- Property Sub Type: Detached
- Year Built: 1992
Interior Features
- Has Basement: Yes
- Fireplaces: 1
- Number of Rooms: 9
- Electric: Fuses, 100 Amps
- Energy: Insulated Windows, Insulated Doors
- Flooring: Tile, Laminate, Hardwood
- Basement: Full, Finished
- Bedroom 2: Second Floor
- Bedroom 3: Second Floor
- Bedroom 4: Basement
- Bathroom #1: First Floor
- Bathroom #2: Basement
- Bathroom #3: Second Floor
- Kitchen: First Floor
- Laundry Room: First Floor
- Living Room: First Floor
- Master Bedroom: Second Floor
- Master Bedroom Description: Closet - Walk-in, Flooring - Hardwood, Dressing Room, Recessed Lighting, Remodeled, Wainscoting
- Dining Room: First Floor
- Family Room: Basement
Exterior Features
- Construction: Frame
- Exterior: Clapboard, Wood
- Exterior Features: Deck, Patio, Storage Shed, Decorative Lighting
- Foundation: Poured Concrete
Garage/Parking
- Parking: Off-Street
- Parking Spaces: 6
Utilities
- Heat Zones: 3
- Hot Water: Oil, Tankless
- Utility Connections: for Electric Range
Ownership History
Purchase Details
Home Financials for this Owner
Home Financials are based on the most recent Mortgage that was taken out on this home.Purchase Details
Home Financials for this Owner
Home Financials are based on the most recent Mortgage that was taken out on this home.Purchase Details
Home Financials for this Owner
Home Financials are based on the most recent Mortgage that was taken out on this home.Purchase Details
Home Financials for this Owner
Home Financials are based on the most recent Mortgage that was taken out on this home.Similar Homes in South Weymouth, MA
Home Values in the Area
Average Home Value in this Area
Purchase History
| Date | Type | Sale Price | Title Company |
|---|---|---|---|
| Not Resolvable | $619,000 | None Available | |
| Not Resolvable | $445,000 | -- | |
| Deed | -- | -- | |
| Deed | $445,000 | -- | |
| Deed | $195,000 | -- |
Mortgage History
| Date | Status | Loan Amount | Loan Type |
|---|---|---|---|
| Open | $464,250 | Purchase Money Mortgage | |
| Previous Owner | $384,800 | Stand Alone Refi Refinance Of Original Loan | |
| Previous Owner | $400,500 | New Conventional | |
| Previous Owner | $268,000 | Stand Alone Refi Refinance Of Original Loan | |
| Previous Owner | $50,000 | No Value Available | |
| Previous Owner | $322,000 | No Value Available | |
| Previous Owner | $320,000 | Purchase Money Mortgage | |
| Previous Owner | $165,000 | No Value Available | |
| Previous Owner | $165,000 | Purchase Money Mortgage |
Property History
| Date | Event | Price | Change | Sq Ft Price |
|---|---|---|---|---|
| 10/28/2021 10/28/21 | Sold | $619,000 | -3.1% | $264 / Sq Ft |
| 09/15/2021 09/15/21 | Pending | -- | -- | -- |
| 09/09/2021 09/09/21 | For Sale | $639,000 | +43.6% | $273 / Sq Ft |
| 09/19/2014 09/19/14 | Sold | $445,000 | 0.0% | $178 / Sq Ft |
| 08/13/2014 08/13/14 | Pending | -- | -- | -- |
| 07/29/2014 07/29/14 | Off Market | $445,000 | -- | -- |
| 07/10/2014 07/10/14 | For Sale | $459,900 | -- | $184 / Sq Ft |
Tax History Compared to Growth
Tax History
| Year | Tax Paid | Tax Assessment Tax Assessment Total Assessment is a certain percentage of the fair market value that is determined by local assessors to be the total taxable value of land and additions on the property. | Land | Improvement |
|---|---|---|---|---|
| 2025 | $6,960 | $689,100 | $228,800 | $460,300 |
| 2024 | $6,743 | $656,600 | $217,900 | $438,700 |
| 2023 | $6,330 | $605,700 | $222,000 | $383,700 |
| 2022 | $6,012 | $524,600 | $205,600 | $319,000 |
| 2021 | $5,548 | $472,600 | $205,600 | $267,000 |
| 2020 | $5,301 | $444,700 | $205,600 | $239,100 |
| 2019 | $5,704 | $470,600 | $215,600 | $255,000 |
| 2018 | $5,523 | $441,800 | $205,300 | $236,500 |
| 2017 | $5,392 | $420,900 | $195,600 | $225,300 |
| 2016 | $5,216 | $407,500 | $188,100 | $219,400 |
| 2015 | $5,004 | $387,900 | $188,100 | $199,800 |
| 2014 | $4,823 | $362,600 | $175,000 | $187,600 |
Agents Affiliated with this Home
-
Gill Group
G
Seller's Agent in 2021
Gill Group
Keller Williams Realty
(617) 584-8452
1 in this area
60 Total Sales
-
Joe Spinella

Seller's Agent in 2014
Joe Spinella
Real Broker MA, LLC
(781) 985-9065
4 in this area
63 Total Sales
-
Mike & Maria Real Estate

Buyer's Agent in 2014
Mike & Maria Real Estate
Waterfront Realty Group
(781) 974-3490
28 Total Sales
Map
Source: MLS Property Information Network (MLS PIN)
MLS Number: 71712049
APN: WEYM-000044-000505-000031
- 68 Massapoag St Unit 7
- 63 Forest St
- 206 Allerton Commons Ln Unit 206
- 103 King Philip St
- 3A-3 Bradford Commons Ln
- 56 Bradford Commons Ln Unit 56
- 111 Bradford Commons Ln Unit 111
- 75 Bradford Commons Ln Unit 75
- 86 Bradford Commons Ln
- 193 Randolph St
- 128 Hollis St
- 92 Mercury St
- 120 Randolph St
- 24 Mcandrew Rd
- 22 Venus St
- 77 Randolph St
- 19 Goodrow Rd
- 23 Adams Place
- 1641/1645 Main St
- 740-742 Main St
