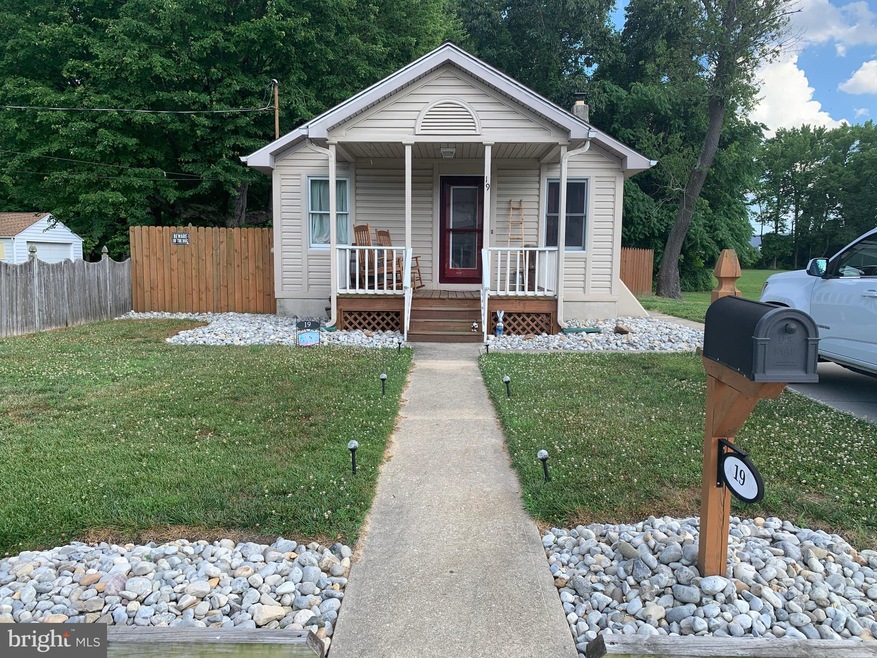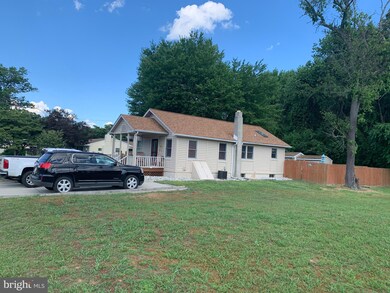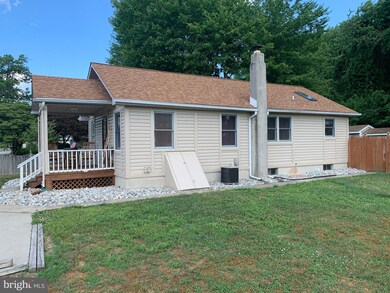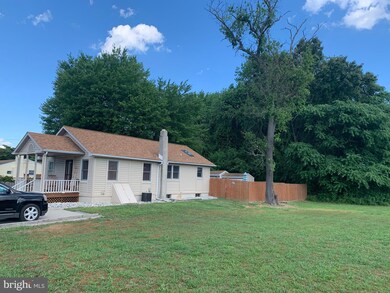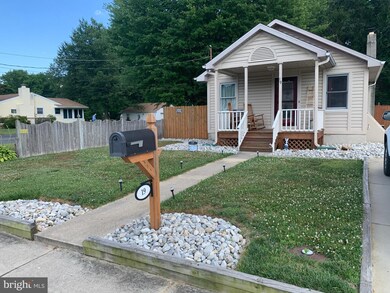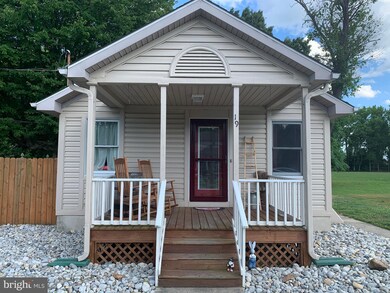
19 S Dupont Rd Penns Grove, NJ 08069
Highlights
- View of Trees or Woods
- Deck
- Main Floor Bedroom
- Open Floorplan
- Traditional Architecture
- No HOA
About This Home
As of September 2020LOVELY TRADITIONAL HOME hosts 3 BR/1 BA and A LOT of charm! This WELL MAINTAINED home has much curb appeal w/newer concrete driveway and pretty landscaping w/all new river rock gardens (2 months) and tasteful stamped concrete walkway. Relax and unwind on your lighted, columned front porch, with new front and storm doors (2 weeks). This home boasts vinyl siding w/newer 25 year architectural shingle roof (2017) to keep the weather out and the heat/AC inside. This home features an open floor plan, providing a spacious feel. Your KIT, designed for the serious chef, is bright and airy w/skylight, newer floors, and provides a beautiful view of the back yard. Step outside onto your FABULOUS double tiered deck - entertain in style! Your LR and DR are generous sized and allow for uninterrupted socializing among guests. Three BRs are nicely sized and feature newer Hunter ceiling fans throughout for your comfort. We show a full concrete crawlspace w/bilco door access (plenty of storage space) . Additional storage space is available in your newer REAR WORKSHOP (shed shop), boasting custom cabinetry and electricity, for the hobbyist! We are nestled on a lovely fully fenced yard adjacent to a large lot (plenty of room) that is conveniently located to shopping and major roadways for an easy commute. Walking distance to the High School. This is a PRETTY HOME, WELL MAINTAINED and offers single story living with loads of storage and would be a great place to begin building your memories. Why not pay us a visit and see what we have to offer ... YOU?!!!
Last Agent to Sell the Property
OMNI Real Estate Professionals Listed on: 06/30/2020

Home Details
Home Type
- Single Family
Est. Annual Taxes
- $3,345
Year Built
- Built in 1950
Lot Details
- 6,300 Sq Ft Lot
- Lot Dimensions are 50.00 x 126.00
- Infill Lot
- Property is Fully Fenced
- Level Lot
- Back, Front, and Side Yard
- Property is in excellent condition
- Zoning described as Residential development.
Property Views
- Woods
- Garden
Home Design
- Traditional Architecture
- Architectural Shingle Roof
- Vinyl Siding
Interior Spaces
- 880 Sq Ft Home
- Property has 1 Level
- Open Floorplan
- Ceiling Fan
- Skylights
- Living Room
- Dining Room
- Crawl Space
- Storm Doors
- Laundry on main level
Kitchen
- Electric Oven or Range
- Microwave
- Dishwasher
Bedrooms and Bathrooms
- 3 Main Level Bedrooms
- En-Suite Primary Bedroom
- 1 Full Bathroom
- Bathtub with Shower
Parking
- 2 Parking Spaces
- 2 Driveway Spaces
Outdoor Features
- Deck
- Shed
Schools
- Penns Grove High School
Utilities
- Forced Air Heating and Cooling System
- Heating System Uses Oil
- Electric Water Heater
- Cable TV Available
Community Details
- No Home Owners Association
Listing and Financial Details
- Tax Lot 00019
- Assessor Parcel Number 02-00068-00019
Ownership History
Purchase Details
Home Financials for this Owner
Home Financials are based on the most recent Mortgage that was taken out on this home.Purchase Details
Home Financials for this Owner
Home Financials are based on the most recent Mortgage that was taken out on this home.Purchase Details
Home Financials for this Owner
Home Financials are based on the most recent Mortgage that was taken out on this home.Purchase Details
Home Financials for this Owner
Home Financials are based on the most recent Mortgage that was taken out on this home.Similar Homes in Penns Grove, NJ
Home Values in the Area
Average Home Value in this Area
Purchase History
| Date | Type | Sale Price | Title Company |
|---|---|---|---|
| Deed | $129,800 | Dominion Title | |
| Deed | $99,000 | None Available | |
| Deed | $99,000 | None Available | |
| Deed | $55,000 | Medford Title Agency Inc |
Mortgage History
| Date | Status | Loan Amount | Loan Type |
|---|---|---|---|
| Open | $123,260 | New Conventional | |
| Previous Owner | $97,206 | FHA | |
| Previous Owner | $97,206 | FHA | |
| Previous Owner | $15,000 | Stand Alone Second | |
| Previous Owner | $58,000 | Unknown | |
| Previous Owner | $54,950 | FHA |
Property History
| Date | Event | Price | Change | Sq Ft Price |
|---|---|---|---|---|
| 09/11/2020 09/11/20 | Sold | $130,800 | +3.1% | $149 / Sq Ft |
| 08/10/2020 08/10/20 | Pending | -- | -- | -- |
| 08/05/2020 08/05/20 | For Sale | $126,900 | 0.0% | $144 / Sq Ft |
| 07/21/2020 07/21/20 | Pending | -- | -- | -- |
| 07/13/2020 07/13/20 | Price Changed | $126,900 | -2.3% | $144 / Sq Ft |
| 07/04/2020 07/04/20 | Price Changed | $129,900 | -3.7% | $148 / Sq Ft |
| 06/30/2020 06/30/20 | For Sale | $134,900 | +36.3% | $153 / Sq Ft |
| 12/16/2016 12/16/16 | Sold | $99,000 | -0.9% | -- |
| 11/10/2016 11/10/16 | Pending | -- | -- | -- |
| 10/20/2016 10/20/16 | Price Changed | $99,900 | -13.1% | -- |
| 10/05/2016 10/05/16 | Price Changed | $114,999 | -7.9% | -- |
| 09/19/2016 09/19/16 | For Sale | $124,900 | -- | -- |
Tax History Compared to Growth
Tax History
| Year | Tax Paid | Tax Assessment Tax Assessment Total Assessment is a certain percentage of the fair market value that is determined by local assessors to be the total taxable value of land and additions on the property. | Land | Improvement |
|---|---|---|---|---|
| 2024 | $3,528 | $99,100 | $28,100 | $71,000 |
| 2023 | $3,528 | $99,100 | $28,100 | $71,000 |
| 2022 | $3,320 | $99,100 | $28,100 | $71,000 |
| 2021 | $3,288 | $99,100 | $28,100 | $71,000 |
| 2020 | $3,317 | $99,100 | $28,100 | $71,000 |
| 2019 | $3,345 | $99,100 | $28,100 | $71,000 |
| 2018 | $3,300 | $104,800 | $30,000 | $74,800 |
| 2017 | $3,077 | $104,800 | $30,000 | $74,800 |
| 2016 | $3,268 | $115,500 | $30,000 | $85,500 |
| 2015 | $3,115 | $115,500 | $30,000 | $85,500 |
| 2014 | $2,949 | $114,600 | $30,000 | $84,600 |
Agents Affiliated with this Home
-

Seller's Agent in 2020
Michael DeFillippis
RE/MAX
(856) 207-9077
9 in this area
143 Total Sales
-
A
Buyer's Agent in 2020
Alma Barragan
Barragan Realty LLC
(856) 575-2932
1 in this area
48 Total Sales
-

Seller's Agent in 2016
John Kelly
RE/MAX
(609) 790-6079
132 Total Sales
Map
Source: Bright MLS
MLS Number: NJSA138528
APN: 02-00068-0000-00019
- 28 S Cedarwood Ave
- 264 Dixie Dr
- 19 S Miller Ave
- 65 S Miller Ave
- 19 N Miller Ave
- 111 Lotus Ln
- 31 N Miller Ave
- 1 Kidd Ct
- 246 Dixie Dr
- 243 Wintergreen Ln
- 58 E End Ave
- 207 E Main St
- 113 Primrose Ln
- 100 Wisteria Ln
- 96 98 Deming Ave
- 309 Georgetown Rd
- 71 Willis St
- 0 Park Ave Unit NJSA2013690
- 0 S Virginia Ave Unit NJSA2014854
- 0 S Virginia Ave Unit NJSA2014852
