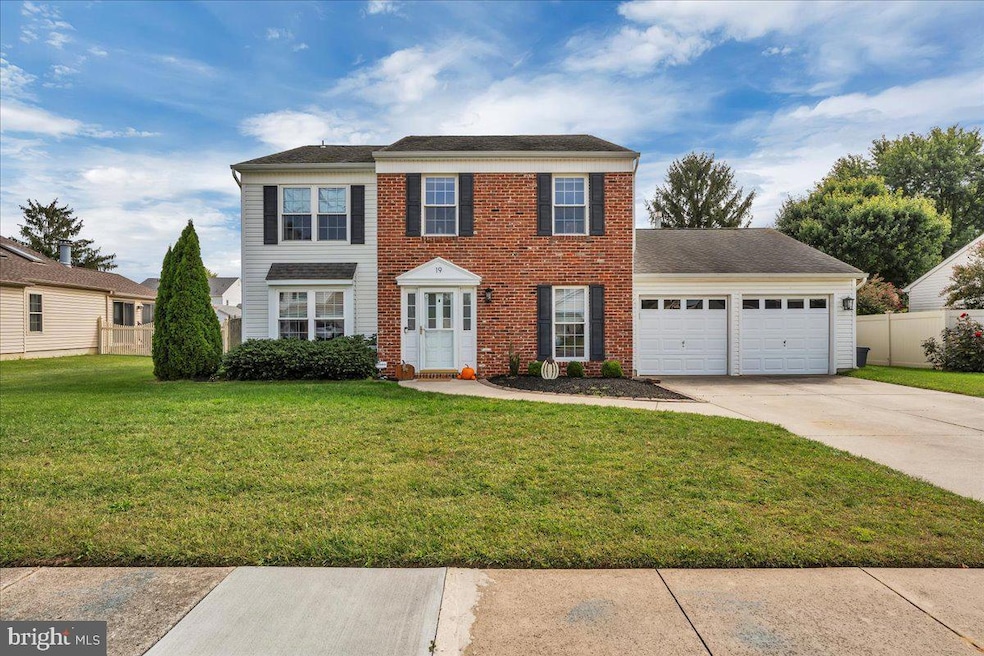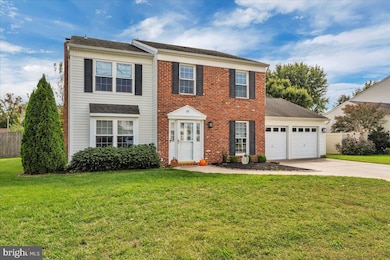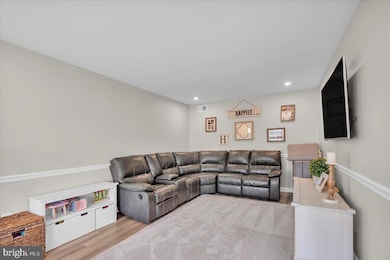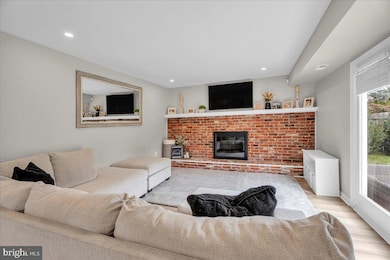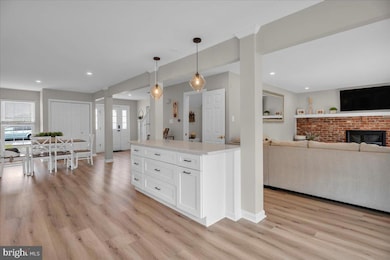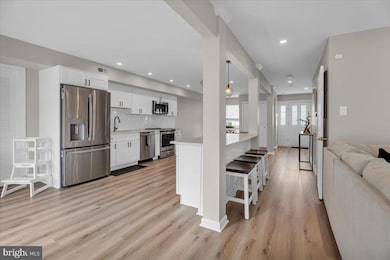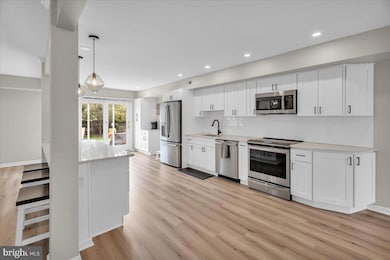
19 S Mars Dr Sewell, NJ 08080
Washington Township NeighborhoodEstimated payment $3,540/month
Highlights
- Colonial Architecture
- Breakfast Area or Nook
- 2 Car Direct Access Garage
- No HOA
- Formal Dining Room
- Family Room Off Kitchen
About This Home
Welcome to 19 S Mars Drive, a stunning 4-bedroom 2.5-bathroom center hall colonial in sought-after Washington Township. This recently renovated home 2,276 square foot home offers the perfect blend of comfort and modern updates. The heart of this home features an open floor plan connecting the family room and kitchen, highlighted by a charming brick fireplace perfect for cozy evenings. Natural light floods the space through two energy-efficient Andersen doors, including elegant French doors leading to your outdoor oasis. The spacious primary bedroom includes an ensuite bath and generous walk-in closet for all your storage needs. Recent updates make this home move-in ready. The thoughtfully designed layout includes a convenient laundry room off the kitchen with utility sink and direct garage access. Your outdoor space is truly special, featuring a large rear patio, mature flowering dogwood trees, and a fully fenced yard perfect for pets and children. The two-car garage includes bonus storage space equivalent to a shed. Located in a highly rated school district, you're minutes from Washington Lake Park for recreation and close to Duffield's Farm Market for fresh local produce. The neighborhood offers easy access to major roads connecting you to Pennsylvania, Delaware, Rowan University, and Jersey Shore points.
Listing Agent
(856) 745-2681 ashleysellsnj@gmail.com Keller Williams Realty - Washington Township Listed on: 10/06/2025

Home Details
Home Type
- Single Family
Est. Annual Taxes
- $8,972
Year Built
- Built in 1983 | Remodeled in 2023
Lot Details
- Lot Dimensions are 75.75 x 0.00
- Property is Fully Fenced
- Landscaped
- Level Lot
- Back, Front, and Side Yard
- Property is zoned PUD
Parking
- 2 Car Direct Access Garage
- Parking Storage or Cabinetry
- Front Facing Garage
- Rear-Facing Garage
- Garage Door Opener
- Driveway
- On-Street Parking
Home Design
- Colonial Architecture
- Slab Foundation
- Frame Construction
- Shingle Roof
- Vinyl Siding
- Brick Front
Interior Spaces
- 2,276 Sq Ft Home
- Property has 2 Levels
- Chair Railings
- Ceiling Fan
- Wood Burning Fireplace
- Fireplace With Glass Doors
- Fireplace Mantel
- Brick Fireplace
- Vinyl Clad Windows
- Double Hung Windows
- Sliding Windows
- Window Screens
- Sliding Doors
- ENERGY STAR Qualified Doors
- Family Room Off Kitchen
- Formal Dining Room
- Attic Fan
Kitchen
- Breakfast Area or Nook
- Eat-In Kitchen
- Electric Oven or Range
- Range Hood
- Built-In Microwave
- Dishwasher
- Disposal
Flooring
- Partially Carpeted
- Laminate
- Ceramic Tile
- Luxury Vinyl Plank Tile
Bedrooms and Bathrooms
- 4 Bedrooms
- En-Suite Bathroom
- Walk-In Closet
- Bathtub with Shower
- Walk-in Shower
Laundry
- Laundry Room
- Laundry on main level
- Electric Dryer
- Washer
Home Security
- Storm Doors
- Carbon Monoxide Detectors
- Fire and Smoke Detector
Outdoor Features
- Patio
- Exterior Lighting
Schools
- Orchard Valley Middle School
- Washington Township High School
Utilities
- 90% Forced Air Heating and Cooling System
- Humidifier
- Programmable Thermostat
- 120/240V
- Natural Gas Water Heater
- Cable TV Available
Additional Features
- More Than Two Accessible Exits
- ENERGY STAR Qualified Equipment for Heating
Community Details
- No Home Owners Association
- Built by Sam Paparone
- Peppertree Subdivision, Greenbrook Floorplan
Listing and Financial Details
- Tax Lot 00003
- Assessor Parcel Number 18-00082 85-00003
Map
Home Values in the Area
Average Home Value in this Area
Tax History
| Year | Tax Paid | Tax Assessment Tax Assessment Total Assessment is a certain percentage of the fair market value that is determined by local assessors to be the total taxable value of land and additions on the property. | Land | Improvement |
|---|---|---|---|---|
| 2025 | $8,974 | $242,600 | $57,200 | $185,400 |
| 2024 | $8,721 | $242,600 | $57,200 | $185,400 |
| 2023 | $8,721 | $242,600 | $57,200 | $185,400 |
| 2022 | $8,435 | $242,600 | $57,200 | $185,400 |
| 2021 | $7,375 | $242,600 | $57,200 | $185,400 |
| 2020 | $8,202 | $242,600 | $57,200 | $185,400 |
| 2019 | $7,625 | $209,200 | $37,200 | $172,000 |
| 2018 | $7,540 | $209,200 | $37,200 | $172,000 |
| 2017 | $7,445 | $209,200 | $37,200 | $172,000 |
| 2016 | $7,152 | $209,200 | $37,200 | $172,000 |
| 2015 | $7,047 | $209,200 | $37,200 | $172,000 |
| 2014 | $6,817 | $209,200 | $37,200 | $172,000 |
Property History
| Date | Event | Price | List to Sale | Price per Sq Ft | Prior Sale |
|---|---|---|---|---|---|
| 10/06/2025 10/06/25 | For Sale | $529,900 | +32.5% | $233 / Sq Ft | |
| 02/28/2023 02/28/23 | Sold | $400,000 | 0.0% | $176 / Sq Ft | View Prior Sale |
| 01/30/2023 01/30/23 | Pending | -- | -- | -- | |
| 01/13/2023 01/13/23 | For Sale | $400,000 | -- | $176 / Sq Ft |
Purchase History
| Date | Type | Sale Price | Title Company |
|---|---|---|---|
| Deed | $400,000 | -- | |
| Deed | $400,000 | None Listed On Document | |
| Deed | $88,100 | -- |
Mortgage History
| Date | Status | Loan Amount | Loan Type |
|---|---|---|---|
| Open | $360,000 | New Conventional | |
| Closed | $360,000 | New Conventional |
About the Listing Agent

The basis of my career in real estate has always been built on Integrity, hard work and creativity. Throughout my career I have created a solid foundation of clients that trust in me to provide them with fist class service. I have a passion for real estate with 23 years’ experience in the business from title insurance knowledge to mortgage finance. I understand the way real estate works from beginning to end which provides me the ability to service you better. With my extensive experience from
Ashley's Other Listings
Source: Bright MLS
MLS Number: NJGL2061756
APN: 18-00082-85-00003
- 10 Menkar Ave
- 19 Intrepid Dr
- 19 Mariner Dr
- 219 Loring Ct Unit 219
- 209 Loring Ct Unit 209
- 36 Jupiter Dr
- 319 Georgia Ct
- 616 Covington Ct Unit 616
- 20 Dressage Dr
- 2 Argo Dr
- 509 Cascade Ct Unit 509
- 434 Atlanta Ct Unit 434
- 76 Lupus Ln
- 66 Haddock Dr
- 1 Quail Hollow Dr
- 54 Libra Ln
- 192 Altair Dr
- 0 Pitman Downer Rd
- 50 Fomalhaut Ave
- 8 Merganser Ct
- 425 Atlanta Ct Unit 425
- 3 Libra Ln
- 7 Ark Ct
- 25 Corona Ct
- 27 Pickwick Place Unit L3
- 78 Arlotta St
- 2002 Tanglewood Ct Unit 2002
- 2002 Tanglewood Ct
- 317 Overbrook Ave
- 2202 Tanglewood Ct Unit 2202
- 300 MacClelland Ave
- 209 Baldwin Rd
- 275 E High St
- 222 MacClelland Ave
- 216 Pomona Ave
- 252 Hollybush Gardens
- 328 Delsea Dr N Unit 1306 Berwyck Ct
- 602 Hurffville Crosskeys Rd
- 313 Delsea Dr N Unit A
- 16 Campus Terrace
