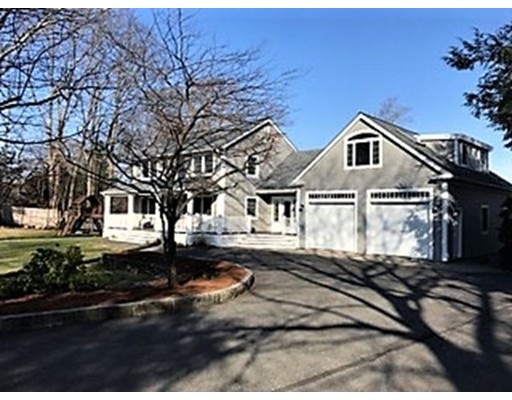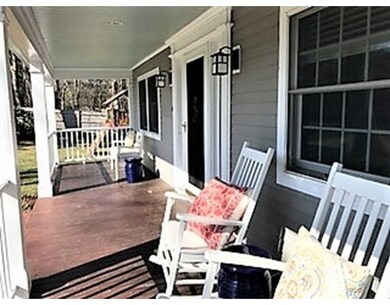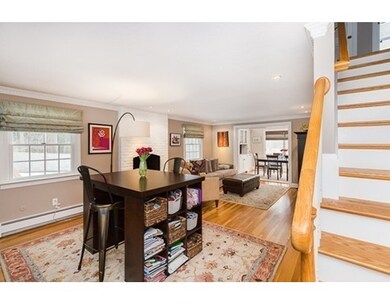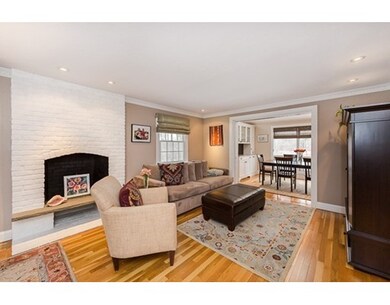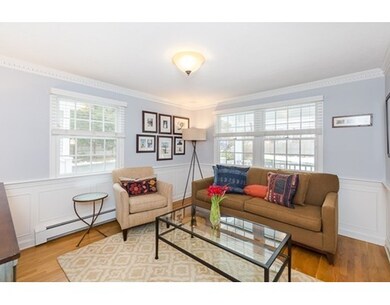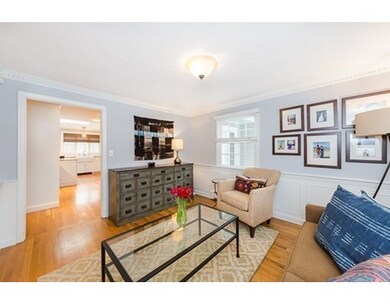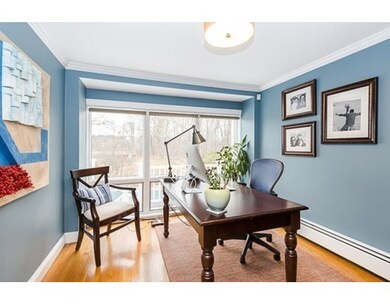
19 Sagamore Rd Ipswich, MA 01938
About This Home
As of July 2022Recently renovated Colonial in an estate-like setting. This beautiful home sits on a generous and private fenced-in 1.4 acre lot on a lovely country road abutting conservation. Enjoy spectacular sunset views over the marsh from the new, over-sized deck and the peace and quiet of country living on the front porch. This house has been thoughtfully renovated to include a chef's kitchen with granite and Sub-Zero/Wolf appliances, marble baths, central air, expansive master walk-in closet, in-ground heated pool, custom wood-burning stove and office and mudroom both with custom built-ins. Other rooms include a living room, cozy den, large family room with balcony, exercise room, 3 bedrooms and an over-sized heated garage that holds 4 cars tandem. This beautifully landscaped home is only one mile from Routes 1A and 133, is a bike ride away from Crane Beach and Appleton Farms, and has a 3-stall horse barn with direct access to ECTA riding trails.
Last Agent to Sell the Property
Mary Pruett
J. Barrett & Company License #454001080 Listed on: 04/10/2017
Home Details
Home Type
- Single Family
Est. Annual Taxes
- $12,104
Year Built
- 1972
Utilities
- Private Sewer
Ownership History
Purchase Details
Home Financials for this Owner
Home Financials are based on the most recent Mortgage that was taken out on this home.Purchase Details
Purchase Details
Purchase Details
Purchase Details
Similar Homes in Ipswich, MA
Home Values in the Area
Average Home Value in this Area
Purchase History
| Date | Type | Sale Price | Title Company |
|---|---|---|---|
| Quit Claim Deed | -- | None Available | |
| Quit Claim Deed | -- | None Available | |
| Deed | $650,000 | -- | |
| Deed | -- | -- | |
| Deed | $210,000 | -- | |
| Foreclosure Deed | $180,000 | -- | |
| Deed | $180,000 | -- | |
| Deed | $650,000 | -- | |
| Deed | -- | -- | |
| Foreclosure Deed | $180,000 | -- | |
| Deed | $180,000 | -- |
Mortgage History
| Date | Status | Loan Amount | Loan Type |
|---|---|---|---|
| Open | $75,000 | Purchase Money Mortgage | |
| Closed | $75,000 | Purchase Money Mortgage | |
| Open | $725,000 | Purchase Money Mortgage | |
| Closed | $725,000 | Purchase Money Mortgage | |
| Closed | $611,000 | Stand Alone Refi Refinance Of Original Loan | |
| Previous Owner | $656,250 | Purchase Money Mortgage |
Property History
| Date | Event | Price | Change | Sq Ft Price |
|---|---|---|---|---|
| 07/15/2022 07/15/22 | Sold | $1,215,000 | +22.7% | $435 / Sq Ft |
| 05/24/2022 05/24/22 | Pending | -- | -- | -- |
| 05/17/2022 05/17/22 | For Sale | $990,000 | +13.1% | $354 / Sq Ft |
| 07/25/2017 07/25/17 | Sold | $875,000 | 0.0% | $313 / Sq Ft |
| 05/25/2017 05/25/17 | Pending | -- | -- | -- |
| 04/10/2017 04/10/17 | For Sale | $875,000 | -- | $313 / Sq Ft |
Tax History Compared to Growth
Tax History
| Year | Tax Paid | Tax Assessment Tax Assessment Total Assessment is a certain percentage of the fair market value that is determined by local assessors to be the total taxable value of land and additions on the property. | Land | Improvement |
|---|---|---|---|---|
| 2025 | $12,104 | $1,085,600 | $439,700 | $645,900 |
| 2024 | $11,783 | $1,035,400 | $439,700 | $595,700 |
| 2023 | $11,124 | $909,600 | $374,400 | $535,200 |
| 2022 | $11,823 | $919,400 | $331,900 | $587,500 |
| 2021 | $11,442 | $865,500 | $318,800 | $546,700 |
| 2020 | $12,112 | $863,900 | $305,700 | $558,200 |
| 2019 | $11,662 | $827,700 | $290,500 | $537,200 |
| 2018 | $10,308 | $723,900 | $277,400 | $446,500 |
| 2017 | $9,588 | $675,700 | $264,400 | $411,300 |
| 2016 | $9,857 | $663,800 | $264,400 | $399,400 |
| 2015 | $8,673 | $642,000 | $255,600 | $386,400 |
Agents Affiliated with this Home
-

Seller's Agent in 2022
Jeremy McElwain
Keller Williams Realty Evolution
(617) 413-6519
2 in this area
60 Total Sales
-

Buyer's Agent in 2022
Binni Hackett
Compass
(978) 314-8103
46 in this area
98 Total Sales
-
M
Seller's Agent in 2017
Mary Pruett
J. Barrett & Company
Map
Source: MLS Property Information Network (MLS PIN)
MLS Number: 72144211
APN: IPSW-000068-000019
- 6 Sagamore Rd
- 98 Choate St
- 968 Bay Rd
- 36 Moulton St
- 189 John Wise Ave
- 6 Essex Rd Unit 4
- 150 Sagamore St
- 16 Primrose Ln Unit 16
- 4 Primrose Ln Unit 4
- 9 Ipswich Woods Dr Unit 9
- 0 Meyer Ln
- 683 Bay Rd
- 118 Echo Cove Rd
- Zero Bridge Street Lot Eight
- 185 Bridge St
- 51 Turkey Shore Rd
- 166 Argilla Rd
- 22 Farley Ave
- 56 Western Ave
- 5 New Mill Place
