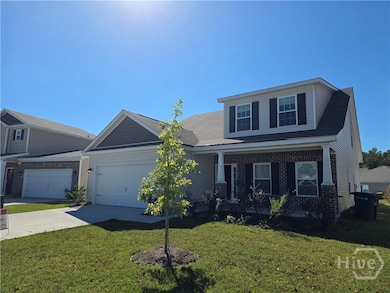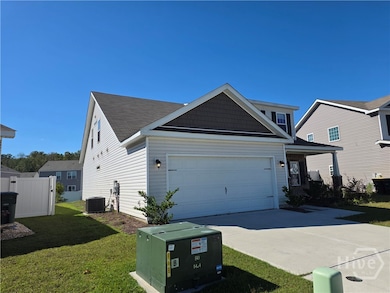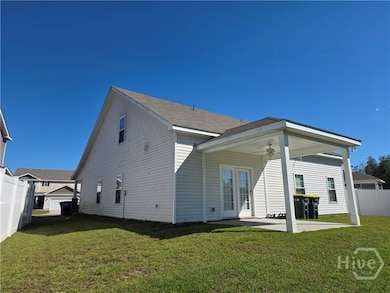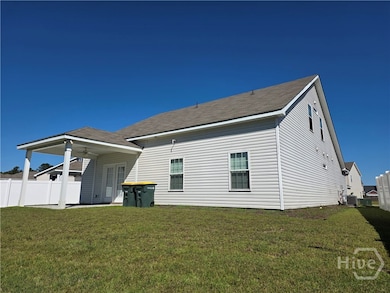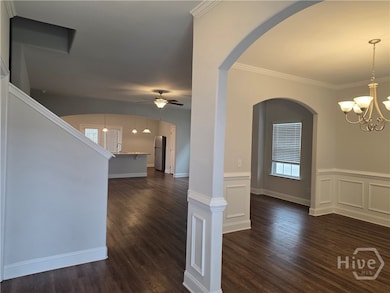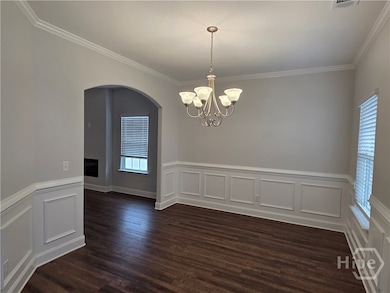19 Sago Palm Way Bloomingdale, GA 31302
Southwest Chatham NeighborhoodEstimated payment $2,597/month
Highlights
- Fitness Center
- Clubhouse
- High Ceiling
- Gourmet Kitchen
- 1 Fireplace
- Community Pool
About This Home
Discover this charming residence located at 19 Sago Palms Way, nestled within the desirable Palms at New Hampstead community. This home offers a bright and spacious open-concept floor plan, ideal for both entertaining and everyday living. The well-appointed kitchen features modern appliances and ample cabinet space. Enjoy a peaceful retreat in the private backyard or take advantage of the wonderful community amenities, including a swimming pool, fitness center, and playground. With its convenient location, residents have easy access to local shops, dining, and schools. Don't miss the opportunity to make this beautiful property your new home
Home Details
Home Type
- Single Family
Year Built
- Built in 2023
Lot Details
- 5,663 Sq Ft Lot
HOA Fees
- $33 Monthly HOA Fees
Parking
- 2 Car Garage
- Parking Accessed On Kitchen Level
- Garage Door Opener
Home Design
- Brick Exterior Construction
- Frame Construction
- Composition Roof
- Vinyl Siding
Interior Spaces
- 2,810 Sq Ft Home
- 2-Story Property
- Tray Ceiling
- High Ceiling
- Recessed Lighting
- 1 Fireplace
- Entrance Foyer
- Pull Down Stairs to Attic
Kitchen
- Gourmet Kitchen
- Breakfast Area or Nook
- Oven
- Range
- Microwave
- Dishwasher
- Kitchen Island
- Disposal
Bedrooms and Bathrooms
- 4 Bedrooms
Laundry
- Laundry Room
- Washer and Dryer Hookup
Home Security
- Storm Windows
- Storm Doors
Schools
- New Hampstead Elementary School
- New Hampstead High School
Utilities
- Central Heating and Cooling System
- Underground Utilities
- 110 Volts
- Electric Water Heater
- Cable TV Available
Listing and Financial Details
- Assessor Parcel Number 21047A07010
Community Details
Overview
- Keystone Association, Phone Number (912) 417-6390
- Built by Beacon
- Moore
Amenities
- Clubhouse
Recreation
- Fitness Center
- Community Pool
Map
Home Values in the Area
Average Home Value in this Area
Property History
| Date | Event | Price | List to Sale | Price per Sq Ft |
|---|---|---|---|---|
| 10/16/2025 10/16/25 | For Sale | $409,000 | -- | $146 / Sq Ft |
Source: Savannah Multi-List Corporation
MLS Number: SA341786
- 121 Guana Ln
- 129 Guana Ln
- 192 Kingswood Cir Unit 41
- 155 Kingswood Cir
- 171 Kingswood Cir
- 169 Kingswood Cir
- 175 Kingswood Cir Unit 41
- 163 Kingswood Cir
- 141 Guana Ln
- 168 Guana Ln
- 162 Guana Ln
- 161 Guana Ln
- 134 Guana Ln
- Goldenrod Plan at Aspire at New Hampstead
- Passionflower ESP Plan at Aspire at New Hampstead
- Finlay Plan at Aspire at New Hampstead
- Oleander Plan at Aspire at New Hampstead
- Water Lily Plan at Aspire at New Hampstead
- Tigris Plan at Aspire at New Hampstead
- 304 Coconut Dr
- 39 Sago Palm Way
- 108 Kingswood Cir
- 6 Walkers Cay Ct
- 176 Kingswood Cir
- 145 Kingswood Cir
- 107 Elbow Cay Ct
- 145 Guana Ln
- 155 Guana Ln
- 158 Guana Ln
- 124 Barefoot Dr
- 116 Seagrass Way
- 111 Saltgrass Ln
- 103 Skylark Rd
- 100 Amethyst Dr
- 128 Barefoot Dr
- 100 Firefly Cir
- 142 Bottlebrush Dr
- 568 Turpentine Trail
- 118 Exmoor Cir
- 105 Exmoor Cir

