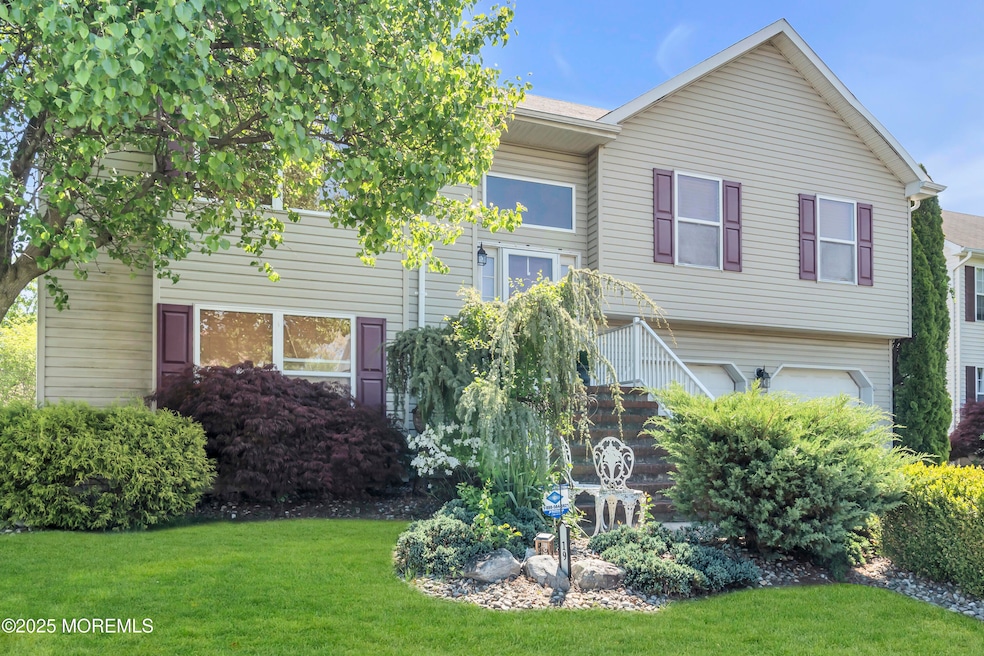
19 Sally St Howell, NJ 07731
Ramtown NeighborhoodHighlights
- In Ground Pool
- Engineered Wood Flooring
- No HOA
- Howell High School Rated A-
- Corner Lot
- Double-Wide Driveway
About This Home
As of June 2025Welcome to this beautifully maintained 4-bedroom, 2.5-bathroom bi-level located in the Ramtown section of Howell! With 2,076 sq. ft. of living space inside you will find a bright and airy upper level featuring a spacious living room, a formal dining area, and a well-appointed kitchen with ample cabinetry and counter space. Down the hall, you'll discover three generously sized bedrooms, including a primary suite with a door to access the full bathroom from the bedroom. The lower level boasts a versatile family room, perfect for gatherings, along with a fourth bedroom, and a full bathroom. Enjoy summer days in your own backyard oasis, with a salt water pool and a two car garage .Located near shopping and the Garden state and 195 hwy.
Home Details
Home Type
- Single Family
Est. Annual Taxes
- $9,135
Year Built
- Built in 2000
Lot Details
- 7,841 Sq Ft Lot
- Fenced
- Corner Lot
Parking
- 2 Car Attached Garage
- Oversized Parking
- Double-Wide Driveway
- On-Street Parking
- Off-Street Parking
Home Design
- Shingle Roof
- Aluminum Siding
Interior Spaces
- 2,076 Sq Ft Home
- 2-Story Property
- Blinds
- Sliding Doors
- Family Room
- Living Room
- Dining Room
- Utility Room
- Laundry Room
- Finished Basement
- Walk-Out Basement
Kitchen
- Dinette
- Self-Cleaning Oven
- Microwave
- Freezer
- Dishwasher
Flooring
- Engineered Wood
- Ceramic Tile
Bedrooms and Bathrooms
- 4 Bedrooms
Pool
- In Ground Pool
- Outdoor Pool
- Saltwater Pool
Utilities
- Forced Air Heating and Cooling System
- Heating System Uses Natural Gas
- Natural Gas Water Heater
Community Details
- No Home Owners Association
- Ramtown Estates Subdivision
Listing and Financial Details
- Exclusions: Washing Machine and Dryer
- Assessor Parcel Number 21-00003-03-00019
Ownership History
Purchase Details
Home Financials for this Owner
Home Financials are based on the most recent Mortgage that was taken out on this home.Purchase Details
Home Financials for this Owner
Home Financials are based on the most recent Mortgage that was taken out on this home.Purchase Details
Home Financials for this Owner
Home Financials are based on the most recent Mortgage that was taken out on this home.Similar Homes in Howell, NJ
Home Values in the Area
Average Home Value in this Area
Purchase History
| Date | Type | Sale Price | Title Company |
|---|---|---|---|
| Deed | $600,000 | Fidelity National Title | |
| Deed | $600,000 | Fidelity National Title | |
| Deed | $269,900 | Multiple | |
| Deed | $204,600 | -- |
Mortgage History
| Date | Status | Loan Amount | Loan Type |
|---|---|---|---|
| Open | $480,000 | New Conventional | |
| Closed | $480,000 | New Conventional | |
| Previous Owner | $50,000 | Credit Line Revolving | |
| Previous Owner | $45,000 | Credit Line Revolving | |
| Previous Owner | $336,000 | Future Advance Clause Open End Mortgage | |
| Previous Owner | $163,300 | No Value Available |
Property History
| Date | Event | Price | Change | Sq Ft Price |
|---|---|---|---|---|
| 06/18/2025 06/18/25 | Sold | $600,000 | 0.0% | $289 / Sq Ft |
| 05/11/2025 05/11/25 | Pending | -- | -- | -- |
| 04/29/2025 04/29/25 | For Sale | $599,999 | +122.3% | $289 / Sq Ft |
| 01/21/2015 01/21/15 | Sold | $269,900 | -- | $130 / Sq Ft |
Tax History Compared to Growth
Tax History
| Year | Tax Paid | Tax Assessment Tax Assessment Total Assessment is a certain percentage of the fair market value that is determined by local assessors to be the total taxable value of land and additions on the property. | Land | Improvement |
|---|---|---|---|---|
| 2024 | $8,996 | $515,800 | $224,000 | $291,800 |
| 2023 | $8,996 | $483,900 | $199,000 | $284,900 |
| 2022 | $8,930 | $420,300 | $149,000 | $271,300 |
| 2021 | $9,173 | $390,300 | $149,000 | $241,300 |
| 2020 | $9,034 | $390,400 | $149,000 | $241,400 |
| 2019 | $9,173 | $389,000 | $149,000 | $240,000 |
| 2018 | $9,018 | $380,500 | $149,000 | $231,500 |
| 2017 | $8,418 | $351,200 | $119,000 | $232,200 |
| 2016 | $7,833 | $322,600 | $96,300 | $226,300 |
| 2015 | $7,531 | $306,900 | $84,000 | $222,900 |
| 2014 | $7,451 | $281,800 | $98,900 | $182,900 |
Agents Affiliated with this Home
-
J
Seller's Agent in 2025
Jacob Ort
Keller Williams Realty Monmouth/Ocean
-
M
Seller's Agent in 2015
Margaret Pittenger
Pittenger Realty LLC
-
N
Buyer's Agent in 2015
Nicholas Gargiulo
C21/ Action Plus Realty
Map
Source: MOREMLS (Monmouth Ocean Regional REALTORS®)
MLS Number: 22512224
APN: 21-00003-03-00019
- 36 Sally St
- 47 Crater Lake Rd
- 17 Crater Lake Rd
- 11 Desiree Ct
- 16 Constitution Dr
- 7 Albatross Dr
- 1 Independence Way
- 4 Hummingbird Ct
- 8 Independence Way
- 81 W Shenendoah Rd
- 18 Mount Ranier Dr
- 45 Pinyon St
- 18 Gettysburg Dr
- 40 Gladiola Dr
- 11 Bristlecone Dr
- 8 Bryce Canyon Rd
- 29 Woodview Dr
- 33 Sarah Ln
- 2529 Allenwood Lakewood Rd
- 28 Tulip Ct






