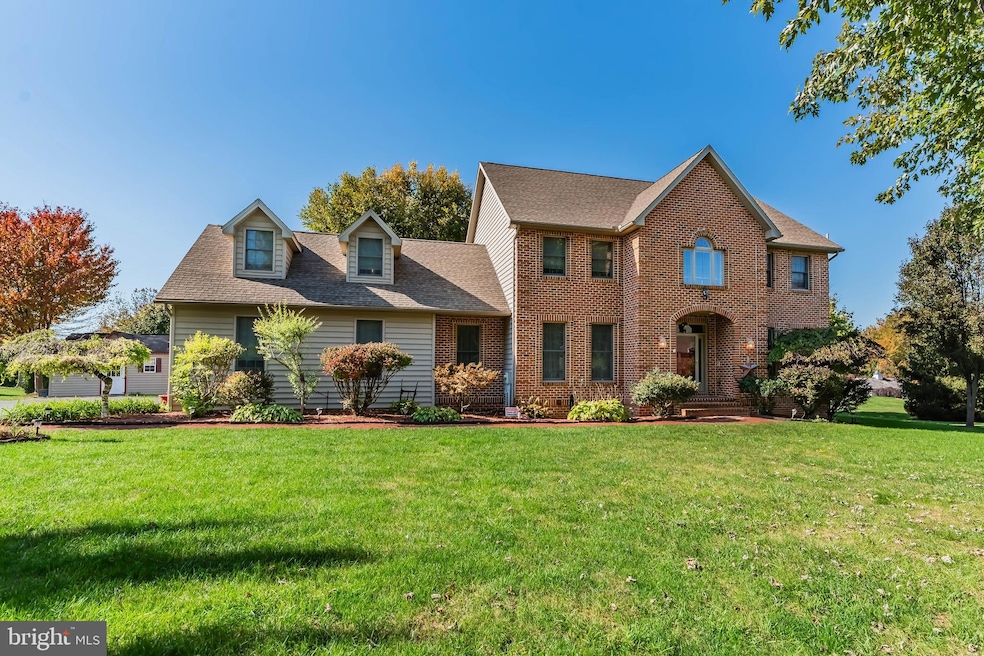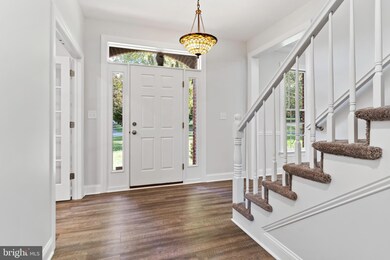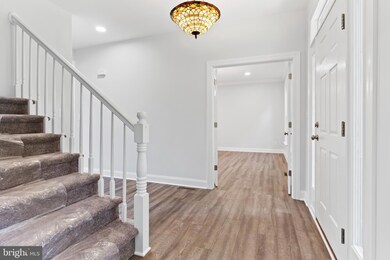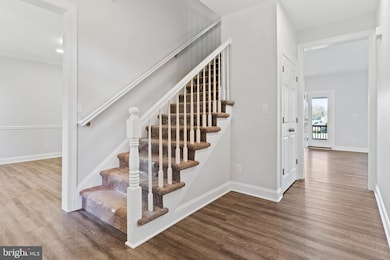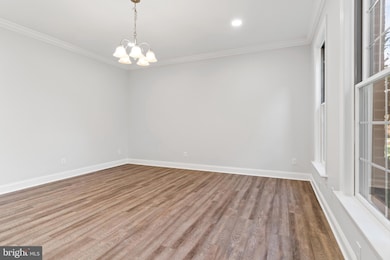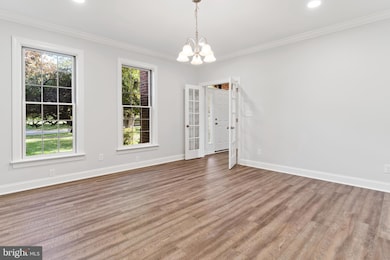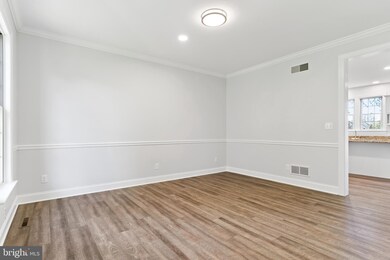19 Sandy Bottom Rd Carlisle, PA 17015
Estimated payment $4,128/month
Highlights
- Traditional Architecture
- 2 Car Attached Garage
- Living Room
- No HOA
- Crown Molding
- Laundry Room
About This Home
Step in to your dream home in the highly sought after "Callapatscink" neighborhood, where quality construction meets exquisite detail with this stunning Norm Elam built 2 story. The entire interior is new as of Summer 2025. This includes CUSTOM made Amish built “soft close” kitchen cabinets, island and all vanities. The kitchen boasts granite countertops, new appliances and a generous island, that opens to the family room with gas fireplace, perfect for entertaining and relaxing. As you step into the two story foyer, you will find brand new luxury vinyl plank flooring that flows seamlessly throughout the first and second floors. Formal living room and dining rooms are adorned with elegant crown molding, setting the stage for memorable gatherings. A luxurious primary suite awaits with tray ceiling, spacious walk-in closet and a brand new walk-in tile shower. With 3 additional bedrooms and a versatile 5th bedroom/bonus room over the garage, there's ample space for family & guests. Step outside to the oversized covered deck, ideal for hosting friends or just enjoying the quiet country evenings. The basement offers plenty of storage space and has a convenient back staircase leading to the garage. Mechanicals are in great shape with a new furnace and hot water heater as well as Anderson tilt-in windows throughout. As you stroll along the brick lined sidewalks with mature trees, you will immediately feel the charm of this fantastic rural setting. This exceptional home awaits its new owner!
Listing Agent
(717) 805-7653 mgelbaugh@aol.com Wolfe & Company REALTORS License #AB049576L Listed on: 10/26/2025
Home Details
Home Type
- Single Family
Est. Annual Taxes
- $8,431
Year Built
- Built in 2002 | Remodeled in 2025
Lot Details
- 1.08 Acre Lot
- Rural Setting
- Property is in excellent condition
- Property is zoned LOW DENSITY RESIDENTIAL
Parking
- 2 Car Attached Garage
- Side Facing Garage
Home Design
- Traditional Architecture
- Brick Exterior Construction
- Shingle Roof
- Vinyl Siding
- Concrete Perimeter Foundation
Interior Spaces
- 3,228 Sq Ft Home
- Property has 2 Levels
- Crown Molding
- Gas Fireplace
- Family Room
- Living Room
- Dining Room
- Unfinished Basement
- Basement Fills Entire Space Under The House
Kitchen
- Electric Oven or Range
- Dishwasher
Bedrooms and Bathrooms
- 5 Bedrooms
Laundry
- Laundry Room
- Laundry on main level
- Dryer
- Washer
Outdoor Features
- Shed
Schools
- Carlisle Area High School
Utilities
- Forced Air Heating and Cooling System
- Heating System Powered By Leased Propane
- Well
- Propane Water Heater
- Septic Tank
Community Details
- No Home Owners Association
- Callapatscink Subdivision
Listing and Financial Details
- Tax Lot 55
- Assessor Parcel Number 08-11-0292-051
Map
Home Values in the Area
Average Home Value in this Area
Tax History
| Year | Tax Paid | Tax Assessment Tax Assessment Total Assessment is a certain percentage of the fair market value that is determined by local assessors to be the total taxable value of land and additions on the property. | Land | Improvement |
|---|---|---|---|---|
| 2025 | $8,231 | $396,900 | $85,500 | $311,400 |
| 2024 | $7,963 | $396,900 | $85,500 | $311,400 |
| 2023 | $7,674 | $396,900 | $85,500 | $311,400 |
| 2022 | $7,252 | $396,900 | $85,500 | $311,400 |
| 2021 | $7,130 | $396,900 | $85,500 | $311,400 |
| 2020 | $6,952 | $396,900 | $85,500 | $311,400 |
| 2019 | $6,780 | $396,900 | $85,500 | $311,400 |
| 2018 | $6,607 | $396,900 | $85,500 | $311,400 |
| 2017 | $6,450 | $396,900 | $85,500 | $311,400 |
| 2016 | -- | $396,900 | $85,500 | $311,400 |
| 2015 | -- | $396,900 | $85,500 | $311,400 |
| 2014 | -- | $396,900 | $85,500 | $311,400 |
Property History
| Date | Event | Price | List to Sale | Price per Sq Ft |
|---|---|---|---|---|
| 10/27/2025 10/27/25 | Pending | -- | -- | -- |
| 10/26/2025 10/26/25 | For Sale | $649,900 | -- | $201 / Sq Ft |
Purchase History
| Date | Type | Sale Price | Title Company |
|---|---|---|---|
| Warranty Deed | $403,000 | -- | |
| Deed | $295,201 | -- | |
| Deed | $44,000 | -- |
Mortgage History
| Date | Status | Loan Amount | Loan Type |
|---|---|---|---|
| Open | $322,400 | New Conventional | |
| Previous Owner | $280,440 | No Value Available | |
| Previous Owner | $44,000 | New Conventional |
Source: Bright MLS
MLS Number: PACB2047788
APN: 08-11-0292-051
