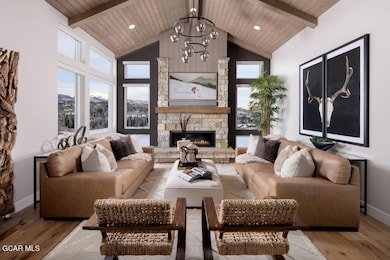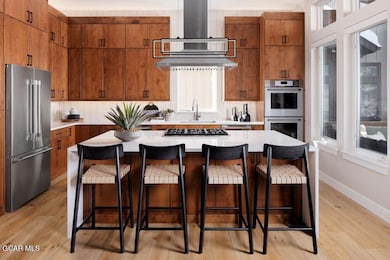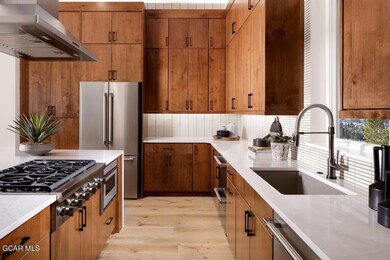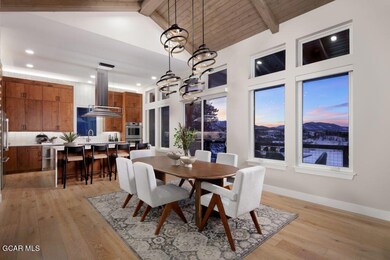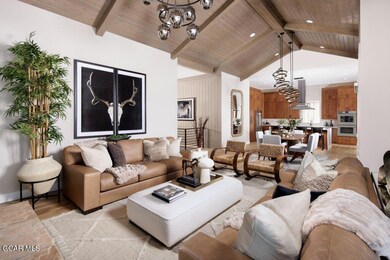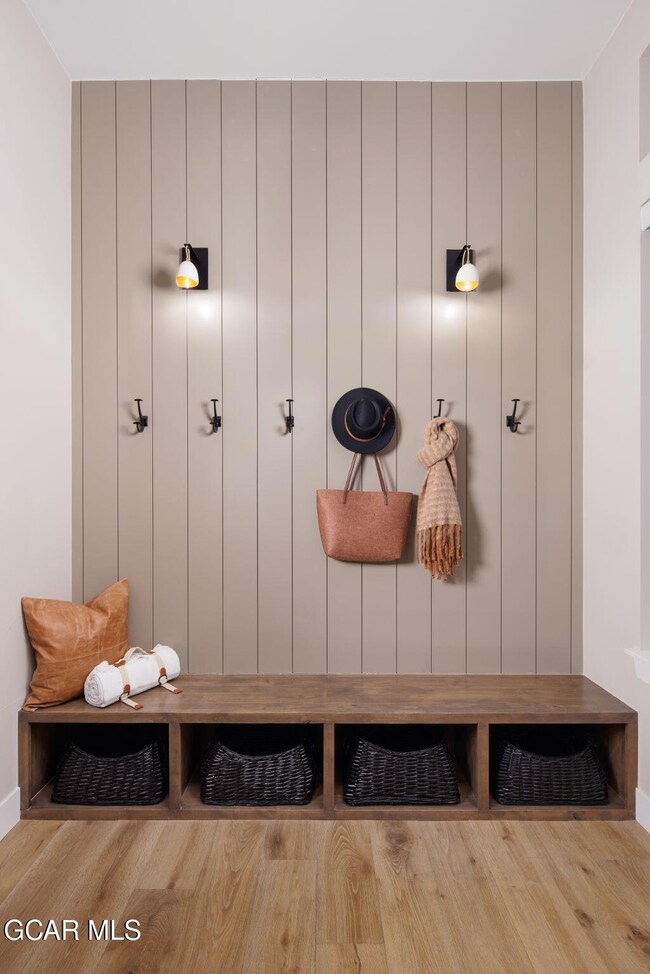19 Scenic Trail Winter Park, CO 80482
Estimated payment $14,250/month
Highlights
- Fishing
- Vaulted Ceiling
- Under Construction
- Fireplace in Primary Bedroom
- 2 Car Attached Garage
- Radiant Heating System
About This Home
Nestled in the heart of Winter Park, this downhill single-family mountain home embodies the essence of luxury mountain living. Boasting a 4-bedroom, 3.5-bath floorplan, this home offers dual primary suites, dual living rooms, and true main-floor living. Step inside to discover a seamlessly integrated main-floor living area with vaulted ceilings and incredible natural light. Entertaining is seamless with two living rooms offering flexibility for multigenerational families. The attached 2-car garage adds convenience, while nearby trails beckon outdoor enthusiasts. Walk to downtown Winter Park for dining and retail. Discover some of our most desirable homesites on Scenic Trail!
***We are offering a $15,000 Financing Credit with builder's preferred lender.***
Listing Agent
Team Rendezvous
Koelbel and Co Listed on: 06/17/2025
Home Details
Home Type
- Single Family
Est. Annual Taxes
- $1,416
Year Built
- Built in 2025 | Under Construction
Lot Details
- 7,841 Sq Ft Lot
HOA Fees
- $250 Monthly HOA Fees
Parking
- 2 Car Attached Garage
Home Design
- Frame Construction
Interior Spaces
- 2,775 Sq Ft Home
- Vaulted Ceiling
- Multiple Fireplaces
- Living Room with Fireplace
- Washer and Dryer Hookup
Kitchen
- Oven
- Range
- Microwave
- Dishwasher
- Disposal
Bedrooms and Bathrooms
- 4 Bedrooms
- Fireplace in Primary Bedroom
- 4 Bathrooms
Schools
- Fraser Elementary School
- East Grand Middle School
- Middle Park High School
Utilities
- Radiant Heating System
- Propane
- Natural Gas Connected
- Water Tap Fee Is Paid
- Internet Available
- Phone Available
- Cable TV Available
Listing and Financial Details
- Assessor Parcel Number 158728401099
Community Details
Overview
- Association fees include road maintenance
- Rendezvous Subdivision
Recreation
- Fishing
- Snow Removal
Map
Home Values in the Area
Average Home Value in this Area
Tax History
| Year | Tax Paid | Tax Assessment Tax Assessment Total Assessment is a certain percentage of the fair market value that is determined by local assessors to be the total taxable value of land and additions on the property. | Land | Improvement |
|---|---|---|---|---|
| 2024 | $915 | $14,090 | $14,090 | $0 |
| 2023 | $915 | $10 | $10 | $0 |
Property History
| Date | Event | Price | List to Sale | Price per Sq Ft |
|---|---|---|---|---|
| 11/10/2025 11/10/25 | For Sale | $2,626,860 | -0.3% | $661 / Sq Ft |
| 11/07/2025 11/07/25 | Price Changed | $2,633,898 | +0.3% | $949 / Sq Ft |
| 10/17/2025 10/17/25 | Price Changed | $2,626,860 | 0.0% | $947 / Sq Ft |
| 10/03/2025 10/03/25 | Price Changed | $2,626,064 | +0.3% | $946 / Sq Ft |
| 09/12/2025 09/12/25 | Price Changed | $2,618,844 | +0.6% | $944 / Sq Ft |
| 07/15/2025 07/15/25 | Price Changed | $2,603,559 | -0.3% | $938 / Sq Ft |
| 06/17/2025 06/17/25 | Price Changed | $2,610,549 | 0.0% | $941 / Sq Ft |
| 06/17/2025 06/17/25 | For Sale | $2,610,549 | +4.8% | $941 / Sq Ft |
| 09/18/2024 09/18/24 | Off Market | $2,491,365 | -- | -- |
| 08/02/2024 08/02/24 | For Sale | $2,491,365 | -- | $898 / Sq Ft |
Purchase History
| Date | Type | Sale Price | Title Company |
|---|---|---|---|
| Quit Claim Deed | -- | Land Title |
Mortgage History
| Date | Status | Loan Amount | Loan Type |
|---|---|---|---|
| Open | $8,255,610 | Construction |
Source: Grand County Board of REALTORS®
MLS Number: 24-1046
APN: R312918
- 5 Scenic Trail
- 31 Scenic Trail
- 45 Scenic Trail
- 57 Scenic Trail
- 20 Wheeler Rd
- 35 Sunny Ridge Ln
- 83 Promontory Point
- 77 Promontory Point
- 93 Promontory Point
- 99 Promontory Point
- 88 Wheeler Rd
- 113 Apres Way
- 118 Apres Way
- 21 Apres Way
- 60 Wheeler Rd
- 66 Wheeler Rd
- 38 Wheeler Rd
- 34 Wheeler Rd
- 56 Wheeler Rd
- 113 Wheeler Rd
- 707 Red Quill Way Unit ID1269082P
- 312 Mountain Willow Dr Unit ID1339909P
- 278 Mountain Willow Dr Unit ID1339915P
- 406 N Zerex St Unit 10
- 328-330 Park Ave Unit 8
- 422 Iron Horse Way
- 9366 Fall River Rd Unit 9366
- 865 Silver Creek Rd
- 6311 Us-40
- 1009 Forrest Dr Unit A
- 18 Pine Dr
- 18 Pine Dr
- 201 Ten Mile Dr Unit 303
- 660 W Spruce St
- 265 Christiansen Ave Unit B
- 1920 Argentine
- 902 Rose St
- 900 Rose St
- 708 Griffith St
- 5981 Virginia Canyon Rd

