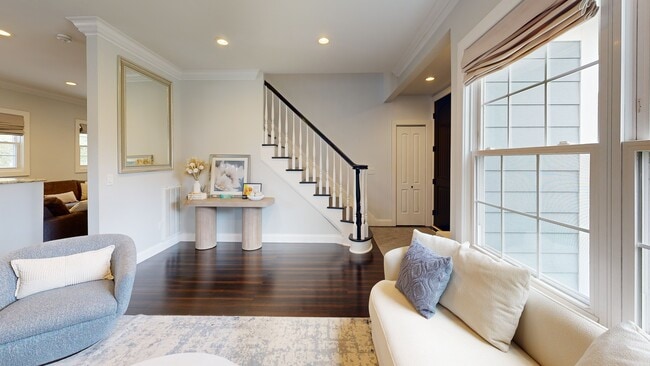Welcome to this exceptional custom home in Rochelle Park, beautifully remodeled custom home that perfectly blends modern luxury with timeless elegance. This spacious 4-bedroom home, completely updated in 2015, features Pella doors and impressive 9-foot ceilings that welcome you into the formal living and dining area. The kitchen offers granite countertops, S/S appliances, double sink and seamlessly connects to the back deck, providing the perfect setting for entertaining or relaxing. The first floor also includes a large family room, a bedroom, and a full bathroom. Stunning primary suite on the second floor features double solid wood double doors, a luxurious private bath with an oversized deep soaker jetted tub, slate floors, marble counters, and an oversized walk-in shower with a bench. The large rain shower head, body sprayers, and two walk-in closets complete this suite. The basement offers a family room with an open layout and bar, and home office or playroom. Highlights of the 2015 renovation include updated plumbing, heating, and electric systems, a new roof, bamboo wood floors, and crown molding, all complemented by spray foam insulation for efficiency. Located just 20 miles from Manhattan, Rochelle Park offers the best of both worlds. Commuters will appreciate the convenience of NJ Transit buses (routes 163 and 164), providing services to the Port Authority Bus Terminal in Midtown Manhattan. Minutes from Garden State Plaza, restaurants, schools and parks






