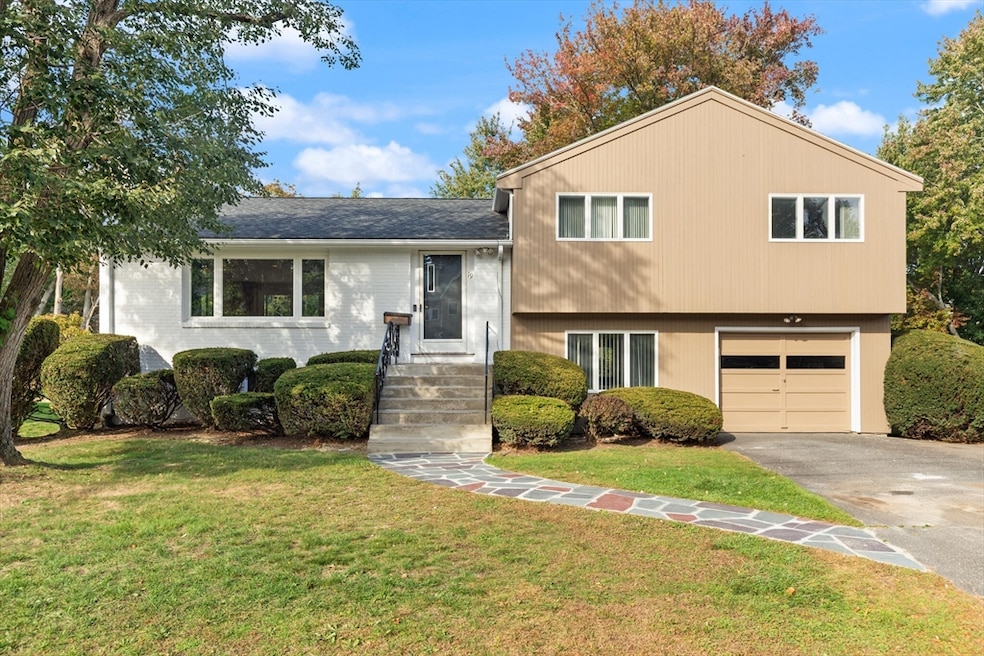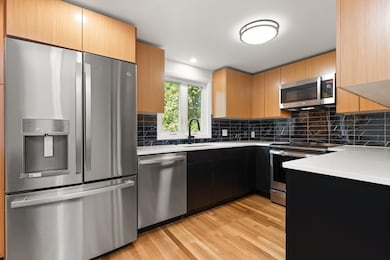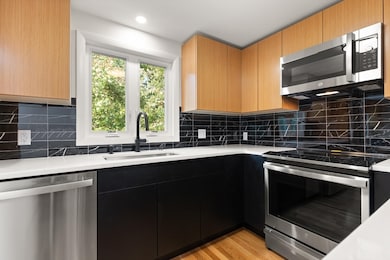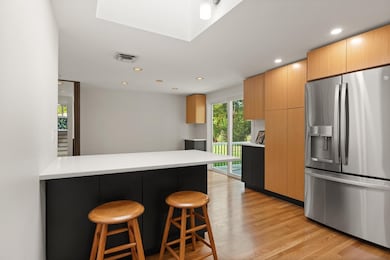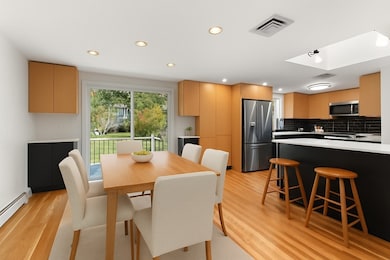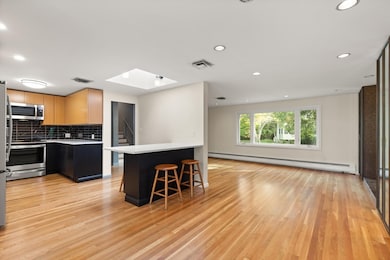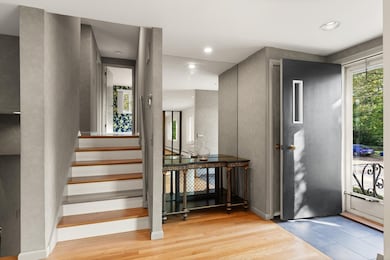19 Selwyn Rd Newton Highlands, MA 02461
Newton Highlands NeighborhoodEstimated payment $9,663/month
Highlights
- Open Floorplan
- Property is near public transit
- Raised Ranch Architecture
- Countryside Elementary School Rated A
- Family Room with Fireplace
- Wood Flooring
About This Home
Discover this beautifully renovated 4-bedroom, 3 full bath multi-level home tucked away on a peaceful cul-de-sac. Designed for comfort and flexibility, two bedrooms are ensuite—one offering private exterior access for guests or extended family. The sunlit main living area features a fireplace, gleaming hardwood floors, recessed lighting and an open layout perfect for entertaining. Recent updates include a renovated kitchen and two renovated baths, a new energy-efficient heat pump system with central air, 200 amp service, new roof and new insulation, Recent renovations bring a modern feel throughout. Step outside to enjoy the expansive, level yard—ideal for gatherings, play, or quiet relaxation. A perfect blend of style, space, and convenience awaits. Convenient to public transportation, schools and highways.
Home Details
Home Type
- Single Family
Est. Annual Taxes
- $10,349
Year Built
- Built in 1955 | Remodeled
Lot Details
- 0.33 Acre Lot
- Level Lot
- Cleared Lot
- Property is zoned SR3
Parking
- 1 Car Attached Garage
- Driveway
- Open Parking
- Off-Street Parking
Home Design
- Raised Ranch Architecture
- Blown-In Insulation
- Shingle Roof
- Concrete Perimeter Foundation
Interior Spaces
- Open Floorplan
- Recessed Lighting
- Sliding Doors
- Family Room with Fireplace
- 2 Fireplaces
- Living Room with Fireplace
- Den
- Storm Doors
- Washer and Electric Dryer Hookup
Kitchen
- Breakfast Bar
- Range
- Microwave
- Dishwasher
- Stainless Steel Appliances
- Solid Surface Countertops
- Disposal
Flooring
- Wood
- Wall to Wall Carpet
- Ceramic Tile
Bedrooms and Bathrooms
- 4 Bedrooms
- Primary Bedroom on Main
- 3 Full Bathrooms
Basement
- Exterior Basement Entry
- Laundry in Basement
Outdoor Features
- Rain Gutters
Location
- Property is near public transit
- Property is near schools
Schools
- Countryside Elementary School
- Brown Middle School
- South High School
Utilities
- Cooling Available
- 1 Cooling Zone
- 2 Heating Zones
- Heat Pump System
- Baseboard Heating
- Electric Baseboard Heater
- 200+ Amp Service
- Water Heater
Community Details
- No Home Owners Association
Listing and Financial Details
- Assessor Parcel Number 704607
Map
Home Values in the Area
Average Home Value in this Area
Tax History
| Year | Tax Paid | Tax Assessment Tax Assessment Total Assessment is a certain percentage of the fair market value that is determined by local assessors to be the total taxable value of land and additions on the property. | Land | Improvement |
|---|---|---|---|---|
| 2025 | $10,349 | $1,056,000 | $1,017,200 | $38,800 |
| 2024 | $10,031 | $1,027,800 | $987,600 | $40,200 |
| 2023 | $9,459 | $929,200 | $766,800 | $162,400 |
| 2022 | $9,051 | $860,400 | $710,000 | $150,400 |
| 2021 | $8,734 | $811,700 | $669,800 | $141,900 |
| 2020 | $8,474 | $811,700 | $669,800 | $141,900 |
| 2019 | $8,236 | $788,100 | $650,300 | $137,800 |
| 2018 | $7,823 | $723,000 | $586,200 | $136,800 |
| 2017 | $7,585 | $682,100 | $553,000 | $129,100 |
| 2016 | $7,255 | $637,500 | $516,800 | $120,700 |
| 2015 | $6,917 | $595,800 | $483,000 | $112,800 |
Property History
| Date | Event | Price | List to Sale | Price per Sq Ft |
|---|---|---|---|---|
| 10/09/2025 10/09/25 | For Sale | $1,669,999 | -- | $941 / Sq Ft |
Source: MLS Property Information Network (MLS PIN)
MLS Number: 73441807
APN: NEWT-000081-000034-000022
- 21 Philbrick Rd
- 628 Boylston St
- 35 Haynes Rd
- 625 Boylston St
- 671 Boylston St Unit 671
- 671 Boylston St
- 125 Oakdale Rd
- 45 Brandeis Rd
- 250 Woodcliff Rd
- 42 Sunhill Ln
- 1308 Walnut St
- 56 Cloverdale Rd
- 36 Cannon St
- 5 Halcyon Rd
- 85 Dudley Rd
- 42 Bow Rd
- 1597 Centre St Unit 1597
- 1597 Centre St
- 1623-1625 Centre St
- 1629 Centre St
- 68 Walnut Hill Rd
- 94 Parker Ave Unit 94
- 683 Boylston St
- 27 Payne Rd Unit 1
- 132 Brandeis Rd
- 1281 Walnut St Unit 2
- 1601 Centre St Unit 1603
- 116 Floral St Unit 6
- 87 Floral St Unit 1
- 40 Druid Hill Rd Unit 40
- 262 Lake Ave Unit 3
- 167 Winchester St Unit D
- 391 Langley Rd Unit 2
- 303 Upland Ave
- 384 Langley Rd Unit 384
- 338 Langley Rd
- 53 Paul St Unit 16
- 392 Langley Rd
- 33 Paul St
- 33 Paul St
