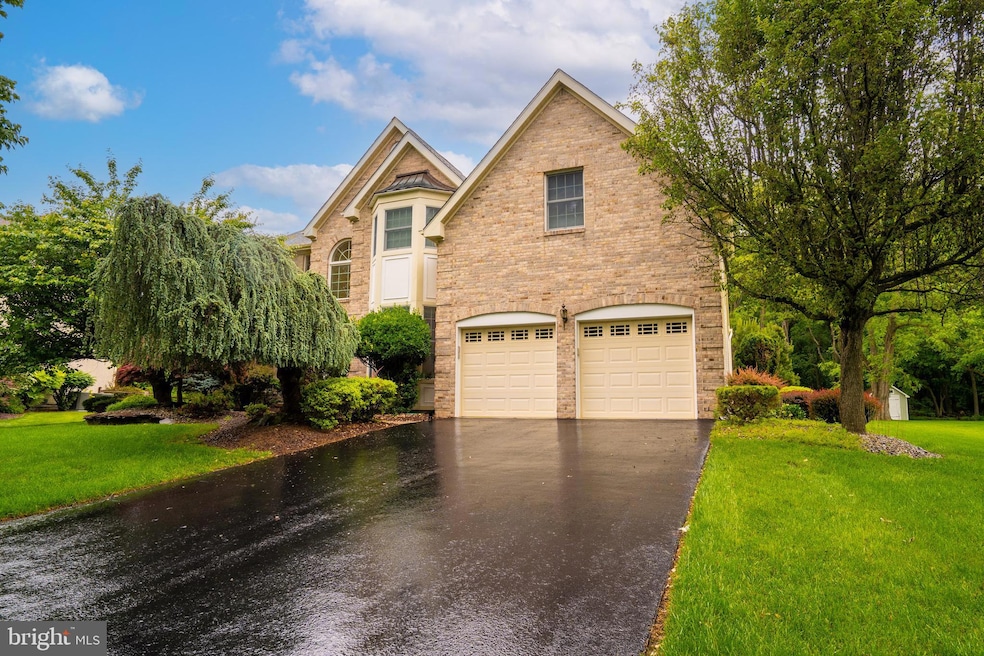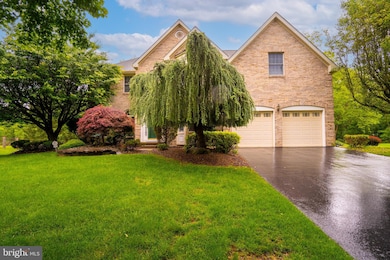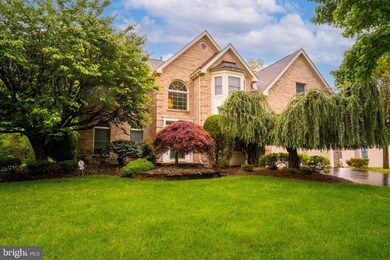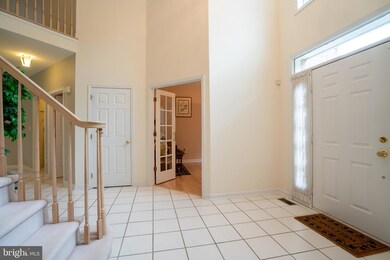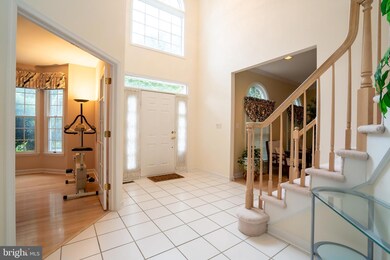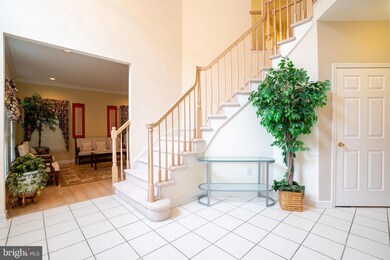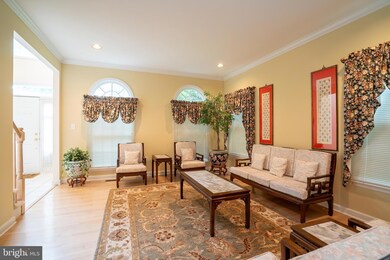19 Shadow Dr Princeton Junction, NJ 08550
Estimated payment $8,967/month
Highlights
- 0.52 Acre Lot
- Open Floorplan
- Colonial Architecture
- Village Elementary School Rated A
- Dual Staircase
- Vaulted Ceiling
About This Home
Welcome to 19 Shadow Drive – A Stunning Home in Prestigious Hunters Run! Prepare to fall in love with this exquisite brick-front residence, gracefully situated on a meticulously landscaped lot in the highly sought-after Hunters Run community of West Windsor Township. From the moment you step through the grand two-story foyer with its sweeping staircase, you'll be captivated by the elegant design, open layout, and thoughtful details that define this exceptional home. Offering three levels of beautifully finished living space, this home strikes the perfect balance between timeless sophistication and everyday comfort—ideal for today’s modern lifestyle. The main level features a sun-drenched formal living room with gleaming hardwood floors and refined crown molding, and an elegant dining room with chair rail and classic detailing, perfect for hosting gatherings. The kitchen is equipped with crisp white cabinetry, ceramic tile flooring, a center island, stainless steel appliances, a gas cooktop, wall oven and microwave, double sink, pantry, and generous counter space. Adjacent to the kitchen is a bright and airy breakfast room with sliding doors that open to the picturesque backyard. The spacious family room is a true showstopper with its vaulted ceilings, skylights, a cozy fireplace, an abundance of natural light, and convenient back staircase access. A private home office with a charming bay window provides a peaceful space for work or reading. A stylish powder room and a well-appointed laundry room complete the main floor. Upstairs, the luxurious primary suite offers a serene retreat with a large sitting area, walk-in closet, and a spa-like en-suite bath featuring a Jacuzzi tub, glass-enclosed shower, and dual vanities. Three additional well-proportioned bedrooms and a full hallway bathroom with double vanity and tub/shower combo provide ample space for family and guests. The finished basement offers incredible versatility with expansive areas for media, recreation, exercise, and play, along with generous storage options in the crawl space. Step outside into your own private backyard oasis, where lush lawns, mature trees, and beautifully landscaped gardens create an inviting setting for relaxing, entertaining, or enjoying outdoor fun. Additional highlights include a newer roof, HVAC, and water heater, recessed lighting, ceiling fans, plush carpeting, a two-car garage, and more. Located within the award-winning West Windsor-Plainsboro School District, and close to parks, golf courses, bike paths, shopping and restaurants, this home also offers easy access to Princeton Junction Train Station, the NJ Turnpike, major highways, and the vibrant downtown Princeton area. Don’t miss the opportunity to make 19 Shadow Drive your forever home—this exceptional property truly has it all!
Listing Agent
(848) 565-4302 kao.wennie@gmail.com Hutchinson Homes Real Estate Listed on: 05/29/2025
Home Details
Home Type
- Single Family
Est. Annual Taxes
- $23,640
Year Built
- Built in 1995
Lot Details
- 0.52 Acre Lot
- Property is zoned R-2
Parking
- 2 Car Direct Access Garage
- Front Facing Garage
Home Design
- Colonial Architecture
- Brick Exterior Construction
- Shingle Roof
- Vinyl Siding
- Concrete Perimeter Foundation
Interior Spaces
- 3,109 Sq Ft Home
- Property has 2 Levels
- Open Floorplan
- Dual Staircase
- Chair Railings
- Crown Molding
- Vaulted Ceiling
- Ceiling Fan
- Skylights
- Recessed Lighting
- 1 Fireplace
- Palladian Windows
- Bay Window
- Window Screens
- Family Room Off Kitchen
- Living Room
- Formal Dining Room
- Home Office
- Finished Basement
Kitchen
- Breakfast Room
- Eat-In Kitchen
- Built-In Oven
- Cooktop
- Built-In Microwave
- Dishwasher
- Stainless Steel Appliances
- Kitchen Island
Flooring
- Wood
- Carpet
- Ceramic Tile
Bedrooms and Bathrooms
- 4 Bedrooms
- En-Suite Bathroom
- Walk-In Closet
- Hydromassage or Jetted Bathtub
- Bathtub with Shower
- Walk-in Shower
Laundry
- Laundry Room
- Laundry on main level
- Dryer
- Washer
Schools
- Dutch Neck Elementary School
- Community Middle School
- High School North
Utilities
- Forced Air Heating and Cooling System
- Natural Gas Water Heater
Community Details
- No Home Owners Association
- Hunters Run Subdivision
Listing and Financial Details
- Tax Lot 00095
- Assessor Parcel Number 13-00021 08-00095
Map
Home Values in the Area
Average Home Value in this Area
Tax History
| Year | Tax Paid | Tax Assessment Tax Assessment Total Assessment is a certain percentage of the fair market value that is determined by local assessors to be the total taxable value of land and additions on the property. | Land | Improvement |
|---|---|---|---|---|
| 2025 | $23,640 | $771,300 | $310,800 | $460,500 |
| 2024 | $22,653 | $771,300 | $310,800 | $460,500 |
| 2023 | $22,653 | $771,300 | $310,800 | $460,500 |
| 2022 | $22,213 | $771,300 | $310,800 | $460,500 |
| 2021 | $22,028 | $771,300 | $310,800 | $460,500 |
| 2020 | $21,627 | $771,300 | $310,800 | $460,500 |
| 2019 | $21,380 | $771,300 | $310,800 | $460,500 |
| 2018 | $21,180 | $771,300 | $310,800 | $460,500 |
| 2017 | $20,740 | $771,300 | $310,800 | $460,500 |
| 2016 | $20,293 | $771,300 | $310,800 | $460,500 |
| 2015 | $19,822 | $771,300 | $310,800 | $460,500 |
| 2014 | $19,591 | $771,300 | $310,800 | $460,500 |
Property History
| Date | Event | Price | List to Sale | Price per Sq Ft |
|---|---|---|---|---|
| 10/03/2025 10/03/25 | Pending | -- | -- | -- |
| 07/04/2025 07/04/25 | Price Changed | $1,329,000 | -3.3% | $427 / Sq Ft |
| 05/29/2025 05/29/25 | For Sale | $1,375,000 | -- | $442 / Sq Ft |
Purchase History
| Date | Type | Sale Price | Title Company |
|---|---|---|---|
| Deed | $360,380 | -- |
Mortgage History
| Date | Status | Loan Amount | Loan Type |
|---|---|---|---|
| Previous Owner | $320,000 | No Value Available |
Source: Bright MLS
MLS Number: NJME2060276
APN: 13-00021-08-00095
- 10 Manor Ridge Dr
- 16 Spruce St
- 22 Slayback Dr
- 5 Glengarry Way
- 32 W Kincaid Dr
- 42 Nassau Place
- 12 Ziff La
- 12 Ziff Ln
- 44 Sapphire Dr
- 24 Hereford Dr
- 3 Yorktowne Ct
- 90 Princeton Hightstown Rd
- 75 Honeyflower Ln
- 1 Hawk Dr
- 17 Grande Blvd
- 26 Rainflower La
- 6 Grande Blvd
- 84 Rainflower La
- 103 Harris Rd
- Downeaster Plan at Townes at West Windsor
