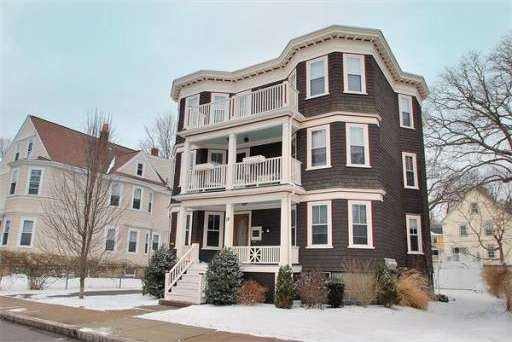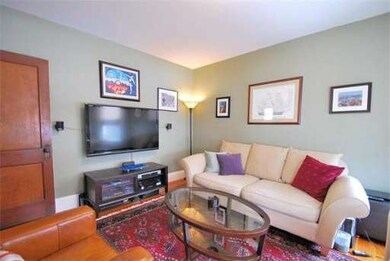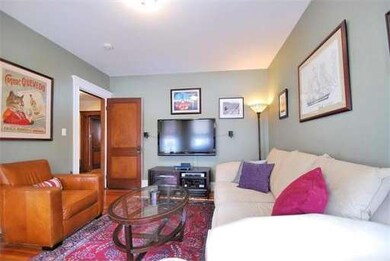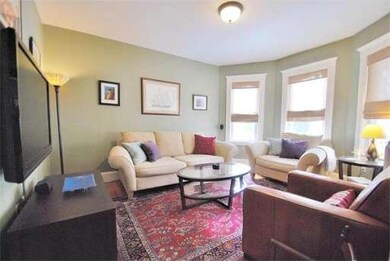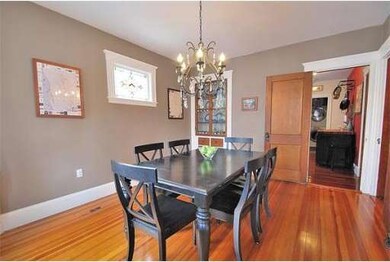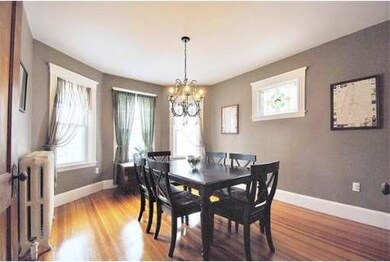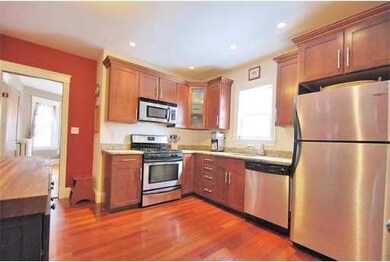
19 Sheffield Rd Unit 2 Roslindale, MA 02131
Roslindale NeighborhoodAbout This Home
As of November 2016This sunny and spacious home welcomes you! This 2 Bedroom, 1 Bathroom has many unique features: an open layout with a beautiful foyer which is perfect for entertaining, a formal Dining Room, and a Chef's Kitchen with granite counters, stainless steel appliances and cherry cabinets & flooring. Many original details still remain such as: a built-in hutch, crown moldings, lovely stained glass windows, and ornate woodwork. Other features include: in-unit laundry, front and rear decks, a walk-in closet, shared yard, 1 car off-street parking, and separate basement storage. Very close to Arnold Arboretum, Roslindale Village shops & restaurants, and commuter rail. First showing begin Sunday at the open house from 12-1:30
Last Agent to Sell the Property
Ellen, Janis and Josh Real Estate Tea
RE/MAX Real Estate Center Listed on: 03/19/2014
Property Details
Home Type
Condominium
Est. Annual Taxes
$6,066
Year Built
1910
Lot Details
0
Listing Details
- Unit Level: 2
- Unit Placement: Middle
- Special Features: None
- Property Sub Type: Condos
- Year Built: 1910
Interior Features
- Has Basement: Yes
- Number of Rooms: 5
- Amenities: Public Transportation, Shopping, Park, Walk/Jog Trails, Medical Facility, Laundromat, Bike Path, Conservation Area, Highway Access, House of Worship, Public School, T-Station
- Electric: Circuit Breakers, 100 Amps
- Energy: Insulated Windows
- Flooring: Wood, Tile
- Interior Amenities: Cable Available
- Bedroom 2: Second Floor, 12X10
- Bathroom #1: Second Floor
- Kitchen: Second Floor, 11X12
- Laundry Room: Second Floor
- Living Room: Second Floor, 12X14
- Master Bedroom: Second Floor, 10X14
- Master Bedroom Description: Flooring - Hardwood
- Dining Room: Second Floor, 12X14
Exterior Features
- Construction: Frame
- Exterior: Shingles, Wood
- Exterior Unit Features: Deck, Garden Area
Garage/Parking
- Parking: Off-Street, Deeded, Paved Driveway
- Parking Spaces: 1
Utilities
- Heat Zones: 1
- Hot Water: Natural Gas, Tank
Condo/Co-op/Association
- Association Fee Includes: Water, Sewer, Master Insurance, Exterior Maintenance
- Association Pool: No
- Management: Owner Association
- Pets Allowed: Yes
- No Units: 3
- Unit Building: 2
Ownership History
Purchase Details
Home Financials for this Owner
Home Financials are based on the most recent Mortgage that was taken out on this home.Purchase Details
Home Financials for this Owner
Home Financials are based on the most recent Mortgage that was taken out on this home.Purchase Details
Home Financials for this Owner
Home Financials are based on the most recent Mortgage that was taken out on this home.Similar Homes in Roslindale, MA
Home Values in the Area
Average Home Value in this Area
Purchase History
| Date | Type | Sale Price | Title Company |
|---|---|---|---|
| Not Resolvable | $425,000 | -- | |
| Not Resolvable | $340,000 | -- | |
| Deed | $314,600 | -- |
Mortgage History
| Date | Status | Loan Amount | Loan Type |
|---|---|---|---|
| Open | $354,096 | Stand Alone Refi Refinance Of Original Loan | |
| Closed | $393,125 | New Conventional | |
| Previous Owner | $272,000 | New Conventional | |
| Previous Owner | $251,680 | Purchase Money Mortgage |
Property History
| Date | Event | Price | Change | Sq Ft Price |
|---|---|---|---|---|
| 11/29/2016 11/29/16 | Sold | $425,000 | +6.5% | $432 / Sq Ft |
| 10/25/2016 10/25/16 | Pending | -- | -- | -- |
| 10/21/2016 10/21/16 | For Sale | $399,000 | +17.4% | $405 / Sq Ft |
| 05/30/2014 05/30/14 | Sold | $340,000 | 0.0% | $346 / Sq Ft |
| 04/03/2014 04/03/14 | Pending | -- | -- | -- |
| 03/25/2014 03/25/14 | Off Market | $340,000 | -- | -- |
| 03/19/2014 03/19/14 | For Sale | $329,000 | -- | $334 / Sq Ft |
Tax History Compared to Growth
Tax History
| Year | Tax Paid | Tax Assessment Tax Assessment Total Assessment is a certain percentage of the fair market value that is determined by local assessors to be the total taxable value of land and additions on the property. | Land | Improvement |
|---|---|---|---|---|
| 2025 | $6,066 | $523,800 | $0 | $523,800 |
| 2024 | $5,268 | $483,300 | $0 | $483,300 |
| 2023 | $5,088 | $473,700 | $0 | $473,700 |
| 2022 | $4,819 | $442,900 | $0 | $442,900 |
| 2021 | $4,633 | $434,200 | $0 | $434,200 |
| 2020 | $3,919 | $371,100 | $0 | $371,100 |
| 2019 | $3,900 | $370,000 | $0 | $370,000 |
| 2018 | $3,529 | $336,700 | $0 | $336,700 |
| 2017 | $3,030 | $286,100 | $0 | $286,100 |
| 2016 | $2,888 | $262,500 | $0 | $262,500 |
| 2015 | $2,951 | $243,700 | $0 | $243,700 |
| 2014 | $2,817 | $223,900 | $0 | $223,900 |
Agents Affiliated with this Home
-

Seller's Agent in 2016
Michele Friedler
Hammond Residential Real Estate
(617) 877-8177
1 in this area
9 Total Sales
-

Buyer's Agent in 2016
Doug Hills
Compass
(617) 863-2317
32 Total Sales
-
E
Seller's Agent in 2014
Ellen, Janis and Josh Real Estate Tea
RE/MAX Real Estate Center
Map
Source: MLS Property Information Network (MLS PIN)
MLS Number: 71646724
APN: ROSL-000000-000020-004997-000004
- 22 Walter St Unit 2
- 870 South St Unit 3
- 57 Ardale St
- 66 Farquhar St Unit 1
- 66 Farquhar St Unit 2
- 25 Congreve St
- 11 Conway St
- 11 Conway St Unit 3
- 73 Knoll St Unit 73R
- 73 Knoll St
- 11 Taft Hill Terrace Unit 2
- 2 Weld Hill St Unit 201
- 2 Weld Hill St Unit 203
- 2 Weld Hill St Unit 301
- 2 Weld Hill St Unit PH2
- 2 Weld Hill St Unit 302
- 4281 Washington St Unit 4B
- 8 Kittredge St Unit 13
- 2 Florence St
- 21 Bexley Rd
