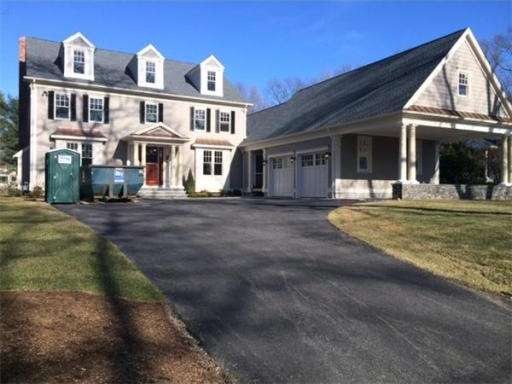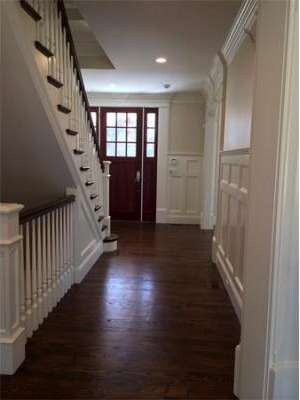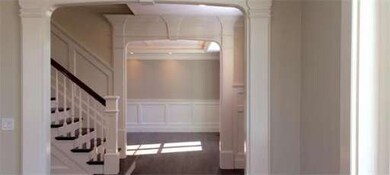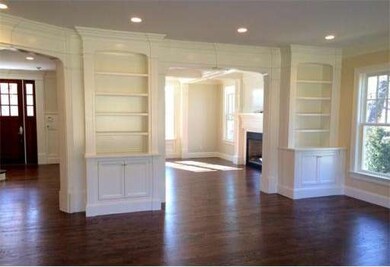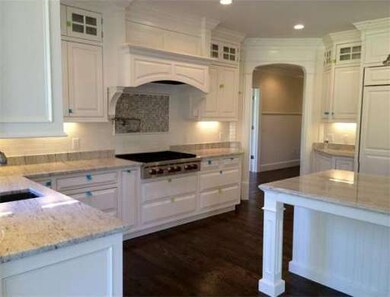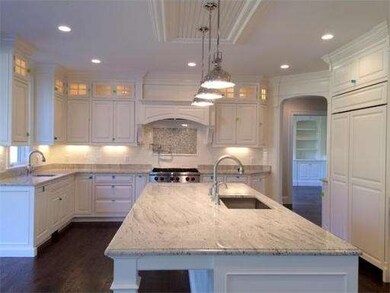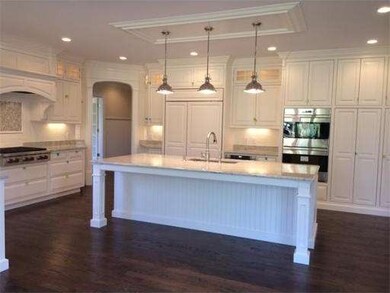
19 Sheridan Rd Wellesley Hills, MA 02481
Wellesley Hills NeighborhoodAbout This Home
As of November 2024NEW CONSTRUCTION! Elegant, tasteful design is the hallmark for this outstanding 5-bedroom Colonial set on a spectacular 3/4+ acre level lot. Ideal for future pool or tennis court! Beautiful detailing, superb curb appeal. Unique architectural elements, moldings & select ceiling treatments lend a sense of luxury throughout. This home is ideal for casual or formal entertaining. The spacious family room with built-ins & custom moldings welcomes family activities. The designer kitchen with center island and ample sun-filled eating area opens to the over-sized backyard. The Dining Room & butler's pantry offer gracious entertaining. The first floor guest bedroom has access to a full bath.The Master Suite and its spa-like bathroom feature superior detailing. All bedrooms on the 2nd floor have access to a full bath. The Lower Level has a beverage center, media room, play room, exercise room, full bath. Amenities closeby include Fiske Elem. school, Longfellow Pond with trail
Home Details
Home Type
Single Family
Est. Annual Taxes
$34,212
Year Built
2014
Lot Details
0
Listing Details
- Lot Description: Paved Drive, Level
- Special Features: None
- Property Sub Type: Detached
- Year Built: 2014
Interior Features
- Has Basement: Yes
- Fireplaces: 2
- Primary Bathroom: Yes
- Number of Rooms: 13
- Amenities: Park, Walk/Jog Trails, Medical Facility, Conservation Area, Highway Access, Private School, Public School, University
- Energy: Insulated Windows, Prog. Thermostat
- Flooring: Tile, Wall to Wall Carpet, Marble, Hardwood
- Insulation: Full, Fiberglass - Batts, Fiberglass - Rigid, Spray Foam
- Interior Amenities: Central Vacuum, Security System, Cable Available, Wetbar
- Basement: Full, Finished, Interior Access, Bulkhead
- Bedroom 2: Second Floor, 15X12
- Bedroom 3: Second Floor, 17X13
- Bedroom 4: Second Floor, 15X12
- Bedroom 5: First Floor, 13X11
- Bathroom #1: First Floor
- Bathroom #2: First Floor
- Bathroom #3: Second Floor
- Kitchen: First Floor, 21X28
- Laundry Room: Second Floor
- Living Room: First Floor, 17X15
- Master Bedroom: Second Floor, 17X17
- Master Bedroom Description: Bathroom - Full, Bathroom - Double Vanity/Sink, Closet - Walk-in, Flooring - Hardwood, Flooring - Marble, Chair Rail, Recessed Lighting, Wainscoting
- Dining Room: First Floor, 17X15
- Family Room: First Floor, 22X21
Exterior Features
- Construction: Frame
- Exterior: Clapboard
- Exterior Features: Porch, Patio, Gutters, Professional Landscaping, Sprinkler System, Decorative Lighting, Screens, Stone Wall
- Foundation: Poured Concrete
Garage/Parking
- Garage Parking: Attached, Carport, Garage Door Opener
- Garage Spaces: 3
- Parking: Off-Street, Paved Driveway
- Parking Spaces: 4
Utilities
- Cooling Zones: 5
- Heat Zones: 5
- Hot Water: Natural Gas, Tank
- Utility Connections: for Gas Range, for Gas Oven, for Electric Dryer, Washer Hookup, Icemaker Connection
Condo/Co-op/Association
- HOA: No
Ownership History
Purchase Details
Purchase Details
Home Financials for this Owner
Home Financials are based on the most recent Mortgage that was taken out on this home.Purchase Details
Home Financials for this Owner
Home Financials are based on the most recent Mortgage that was taken out on this home.Similar Homes in Wellesley Hills, MA
Home Values in the Area
Average Home Value in this Area
Purchase History
| Date | Type | Sale Price | Title Company |
|---|---|---|---|
| Quit Claim Deed | -- | None Available | |
| Quit Claim Deed | -- | None Available | |
| Not Resolvable | $2,485,000 | -- | |
| Not Resolvable | $900,000 | -- |
Mortgage History
| Date | Status | Loan Amount | Loan Type |
|---|---|---|---|
| Previous Owner | $1,650,000 | Purchase Money Mortgage | |
| Previous Owner | $350,000 | No Value Available | |
| Previous Owner | $325,000 | No Value Available |
Property History
| Date | Event | Price | Change | Sq Ft Price |
|---|---|---|---|---|
| 11/26/2024 11/26/24 | Sold | $3,725,000 | +3.6% | $597 / Sq Ft |
| 09/29/2024 09/29/24 | Pending | -- | -- | -- |
| 09/24/2024 09/24/24 | For Sale | $3,595,000 | +44.7% | $576 / Sq Ft |
| 07/31/2014 07/31/14 | Sold | $2,485,000 | 0.0% | $436 / Sq Ft |
| 05/25/2014 05/25/14 | Pending | -- | -- | -- |
| 05/09/2014 05/09/14 | Off Market | $2,485,000 | -- | -- |
| 04/29/2014 04/29/14 | Price Changed | $2,499,000 | -2.0% | $438 / Sq Ft |
| 04/15/2014 04/15/14 | For Sale | $2,550,000 | +2.6% | $447 / Sq Ft |
| 04/15/2014 04/15/14 | Off Market | $2,485,000 | -- | -- |
| 04/01/2014 04/01/14 | For Sale | $2,550,000 | -- | $447 / Sq Ft |
Tax History Compared to Growth
Tax History
| Year | Tax Paid | Tax Assessment Tax Assessment Total Assessment is a certain percentage of the fair market value that is determined by local assessors to be the total taxable value of land and additions on the property. | Land | Improvement |
|---|---|---|---|---|
| 2025 | $34,212 | $3,328,000 | $1,646,000 | $1,682,000 |
| 2024 | $33,250 | $3,194,000 | $1,568,000 | $1,626,000 |
| 2023 | $32,747 | $2,860,000 | $1,390,000 | $1,470,000 |
| 2022 | $31,197 | $2,671,000 | $1,141,000 | $1,530,000 |
| 2021 | $31,384 | $2,671,000 | $1,141,000 | $1,530,000 |
| 2020 | $30,923 | $2,675,000 | $1,141,000 | $1,534,000 |
| 2019 | $30,371 | $2,625,000 | $1,089,000 | $1,536,000 |
| 2018 | $28,190 | $2,359,000 | $734,000 | $1,625,000 |
| 2017 | $27,824 | $2,360,000 | $733,000 | $1,627,000 |
| 2016 | $27,990 | $2,366,000 | $721,000 | $1,645,000 |
| 2015 | $25,247 | $2,184,000 | $721,000 | $1,463,000 |
Agents Affiliated with this Home
-
Christine Lawrence

Seller's Agent in 2024
Christine Lawrence
Rutledge Properties
(781) 820-1336
10 in this area
123 Total Sales
-
Claire McClintock
C
Buyer's Agent in 2024
Claire McClintock
Coldwell Banker Realty - Brookline
(207) 504-0099
1 in this area
12 Total Sales
-
Barbara Miller
B
Seller's Agent in 2014
Barbara Miller
Compass
1 in this area
4 Total Sales
-
Donna Scott

Buyer's Agent in 2014
Donna Scott
Advisors Living - Wellesley
(781) 254-1490
3 in this area
70 Total Sales
Map
Source: MLS Property Information Network (MLS PIN)
MLS Number: 71653482
APN: WELL-000017-000012
- 14 Hunnewell St
- 6 Dunedin Rd
- 443 Central Ave
- 22 Priscilla Cir
- 6 Willow St
- 70 Booth St
- 263 Hunnewell St
- 130 Central Ave
- 181 Saint Mary St
- 36 Yale Rd
- 7 Avery St
- 6 Oakland Cir
- 208 Webster St
- 28 Cunningham Rd
- 320 Quinobequin Rd
- 365 Worcester St
- 136 Hillside Ave
- 14 Bird Hill Ave
- 248 Webster St Unit 248
- 132 Hillside Ave
