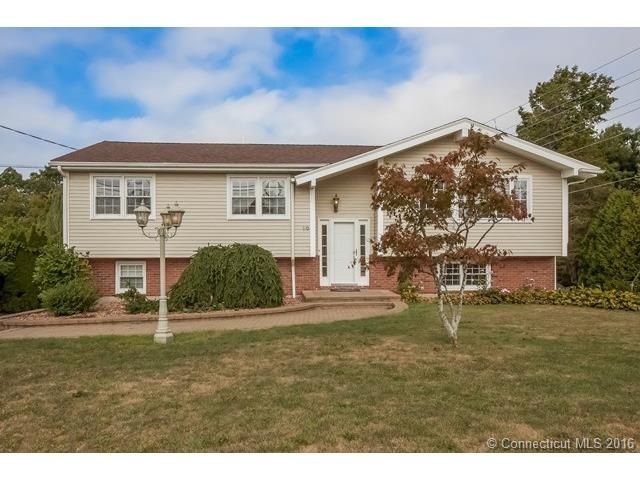
19 Skyline Dr Farmington, CT 06032
Farmington NeighborhoodHighlights
- Open Floorplan
- Deck
- 1 Fireplace
- East Farms School Rated A
- Raised Ranch Architecture
- No HOA
About This Home
As of November 2020GREAT CURB APPEAL, UPDATES, AND LOCATION! HOME FEATURES 3 BEDS, 2.5 BATHS AND 2 CAR GARAGE. OPEN LAYOUT PROVIDES VERSATILE FLOOR PLAN. BEAUTIFUL KITCHEN OPENS INTO DINING AND LIVING AREA WITH CATHEDRAL CEILINGS, EXPOSED BEAMS, AND LOTS OF NATURAL LIGHT. FINISHED LOWER LEVEL FEATURES TILE FLOORING, FIREPLACE, AND SLIDERS. SPACIOUS DECK AND PATIO ARE GREAT FOR ENTERTAINING. TRUE VALUE FOR THIS TOWN AND CONDITION.
Last Agent to Sell the Property
William Raveis Real Estate License #RES.0791945 Listed on: 09/28/2015

Home Details
Home Type
- Single Family
Est. Annual Taxes
- $4,790
Year Built
- Built in 1969
Lot Details
- 0.7 Acre Lot
Home Design
- Raised Ranch Architecture
- Vinyl Siding
Interior Spaces
- 2,273 Sq Ft Home
- Open Floorplan
- Ceiling Fan
- 1 Fireplace
Kitchen
- Oven or Range
- Dishwasher
- Disposal
Bedrooms and Bathrooms
- 3 Bedrooms
Laundry
- Dryer
- Washer
Partially Finished Basement
- Walk-Out Basement
- Basement Fills Entire Space Under The House
Parking
- 2 Car Garage
- Basement Garage
- Tuck Under Garage
- Parking Deck
- Driveway
Outdoor Features
- Deck
- Patio
- Shed
Schools
- Pboe Elementary School
- Pboe High School
Utilities
- Central Air
- Heating System Uses Propane
- Private Company Owned Well
- Propane Water Heater
- Cable TV Available
Community Details
- No Home Owners Association
Ownership History
Purchase Details
Home Financials for this Owner
Home Financials are based on the most recent Mortgage that was taken out on this home.Purchase Details
Home Financials for this Owner
Home Financials are based on the most recent Mortgage that was taken out on this home.Purchase Details
Home Financials for this Owner
Home Financials are based on the most recent Mortgage that was taken out on this home.Similar Homes in the area
Home Values in the Area
Average Home Value in this Area
Purchase History
| Date | Type | Sale Price | Title Company |
|---|---|---|---|
| Warranty Deed | $312,000 | None Available | |
| Warranty Deed | $290,000 | -- | |
| Warranty Deed | $171,000 | -- |
Mortgage History
| Date | Status | Loan Amount | Loan Type |
|---|---|---|---|
| Open | $249,600 | New Conventional | |
| Previous Owner | $300,748 | VA | |
| Previous Owner | $310,000 | VA | |
| Previous Owner | $296,235 | VA | |
| Previous Owner | $150,000 | No Value Available | |
| Previous Owner | $70,000 | No Value Available |
Property History
| Date | Event | Price | Change | Sq Ft Price |
|---|---|---|---|---|
| 11/06/2020 11/06/20 | Sold | $312,000 | -4.0% | $170 / Sq Ft |
| 10/01/2020 10/01/20 | Pending | -- | -- | -- |
| 09/28/2020 09/28/20 | Price Changed | $324,900 | -3.0% | $177 / Sq Ft |
| 09/22/2020 09/22/20 | For Sale | $334,900 | +15.5% | $182 / Sq Ft |
| 01/22/2016 01/22/16 | Sold | $290,000 | -3.3% | $128 / Sq Ft |
| 11/21/2015 11/21/15 | Pending | -- | -- | -- |
| 09/28/2015 09/28/15 | For Sale | $299,900 | -- | $132 / Sq Ft |
Tax History Compared to Growth
Tax History
| Year | Tax Paid | Tax Assessment Tax Assessment Total Assessment is a certain percentage of the fair market value that is determined by local assessors to be the total taxable value of land and additions on the property. | Land | Improvement |
|---|---|---|---|---|
| 2025 | $6,794 | $255,220 | $94,430 | $160,790 |
| 2024 | $6,495 | $255,220 | $94,430 | $160,790 |
| 2023 | $6,179 | $255,220 | $94,430 | $160,790 |
| 2022 | $5,588 | $190,580 | $79,020 | $111,560 |
| 2021 | $5,491 | $190,580 | $79,020 | $111,560 |
| 2020 | $5,331 | $190,580 | $79,020 | $111,560 |
| 2019 | $5,331 | $190,580 | $79,020 | $111,560 |
| 2018 | $5,180 | $190,580 | $79,020 | $111,560 |
| 2017 | $5,091 | $190,830 | $85,300 | $105,530 |
| 2016 | $4,920 | $190,830 | $85,300 | $105,530 |
| 2015 | $4,773 | $190,830 | $85,300 | $105,530 |
| 2014 | $4,665 | $190,860 | $85,330 | $105,530 |
Agents Affiliated with this Home
-

Seller's Agent in 2020
Billy Stiles
Coldwell Banker Realty
(860) 895-7001
1 in this area
83 Total Sales
-

Buyer's Agent in 2020
Tony Buccheri
Berkshire Hathaway Home Services
(860) 983-0748
16 in this area
257 Total Sales
-

Seller's Agent in 2016
Anna Zastem Macchio
William Raveis Real Estate
(860) 604-2106
1 in this area
99 Total Sales
Map
Source: SmartMLS
MLS Number: G10081961
APN: FARM-000083-000027-001740-000019
- 00 Old Farm Dr
- 12 W Gate Rd
- 37 Yorkshire Ct Unit 37
- 322 Tunxis Rd
- 120 Yorkshire Ct Unit 120
- 114 Yorkshire Ct Unit 114
- 294 Tunxis Rd
- 7 Clover Ln
- 9 Selden Hill Dr
- 33 Berkshire Dr
- 8 Mulberry Ln
- 93 South Rd
- 33 Terrace Rd
- 2 Farmington Meadow Dr
- 47 Bradford Walk Unit 47
- 45 Bradford Walk Unit 45
- 65 Cassandra Blvd Unit 106
- 60 Cassandra Blvd Unit 107
- 39 Emily Way
- 7 Sunflower Terrace Unit 7
