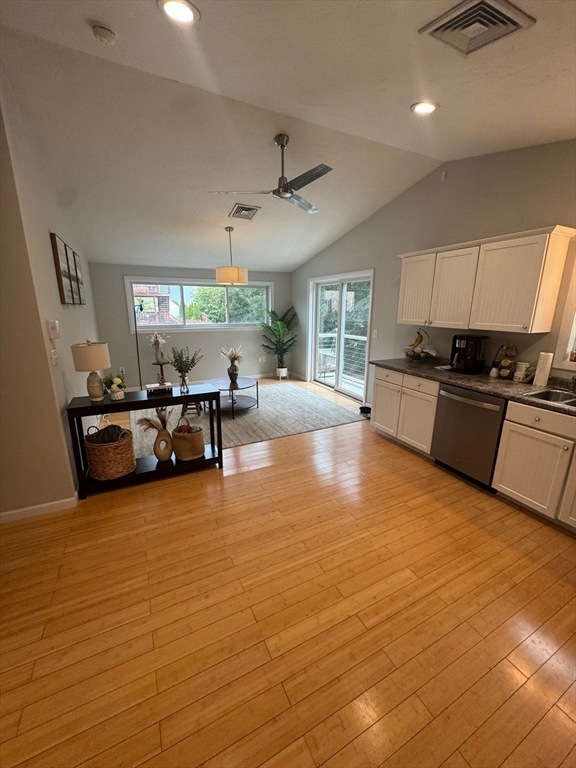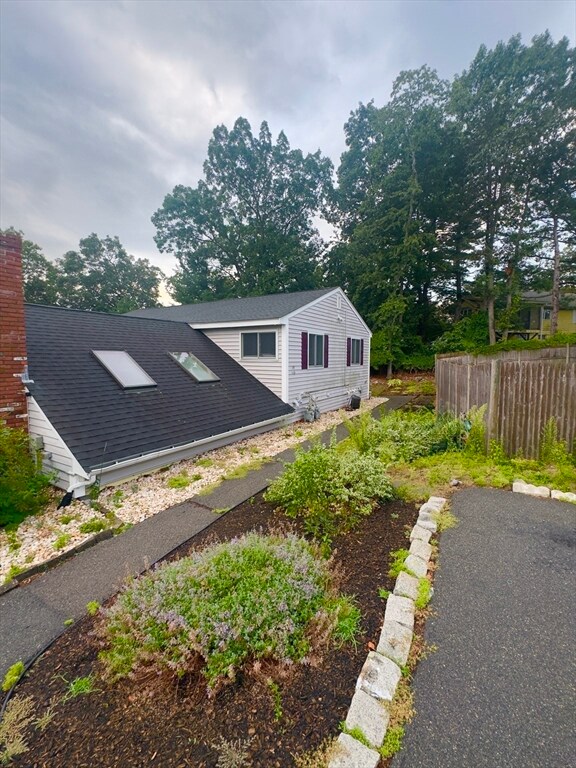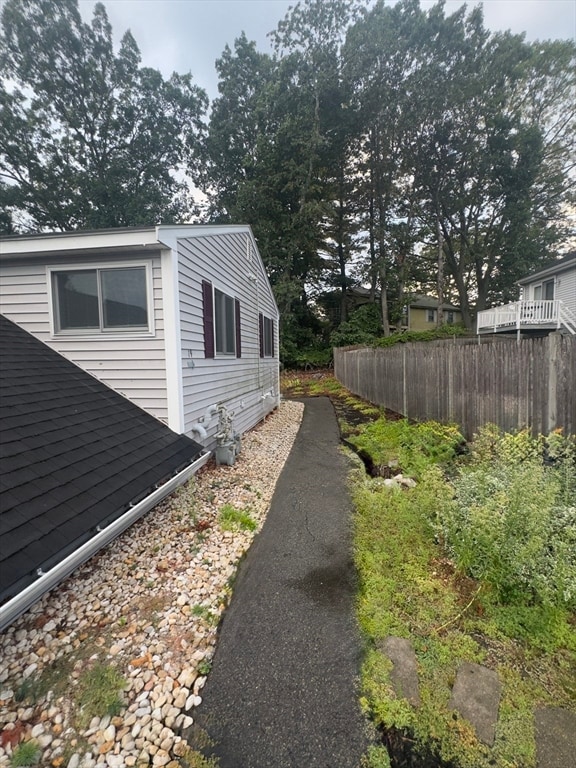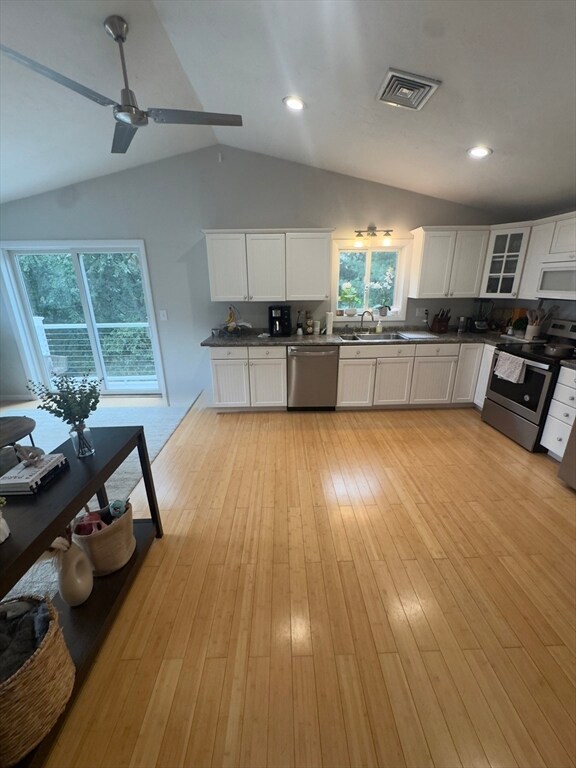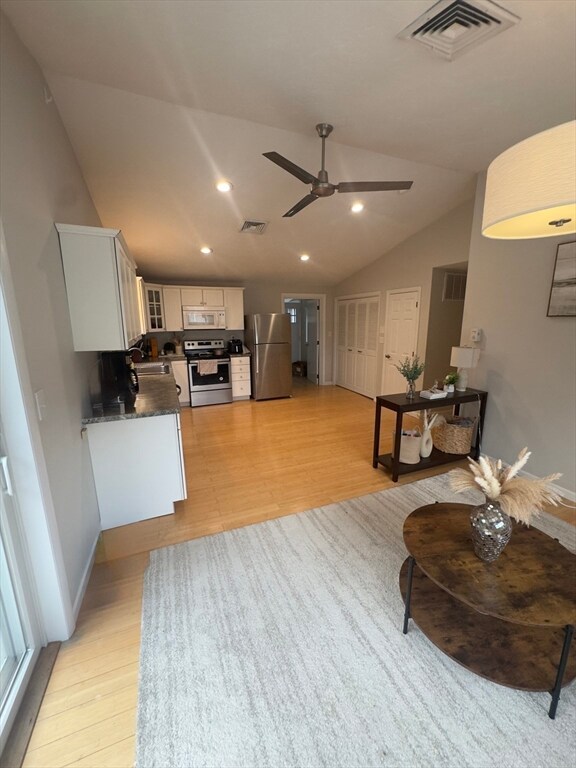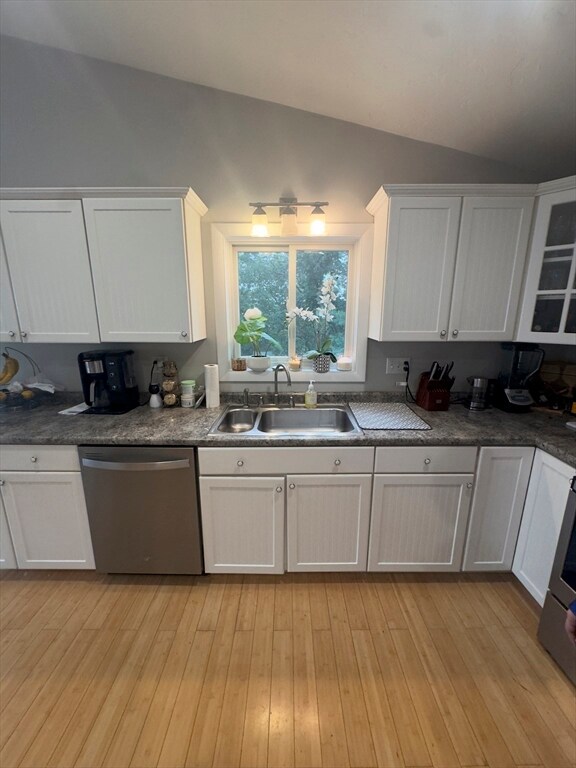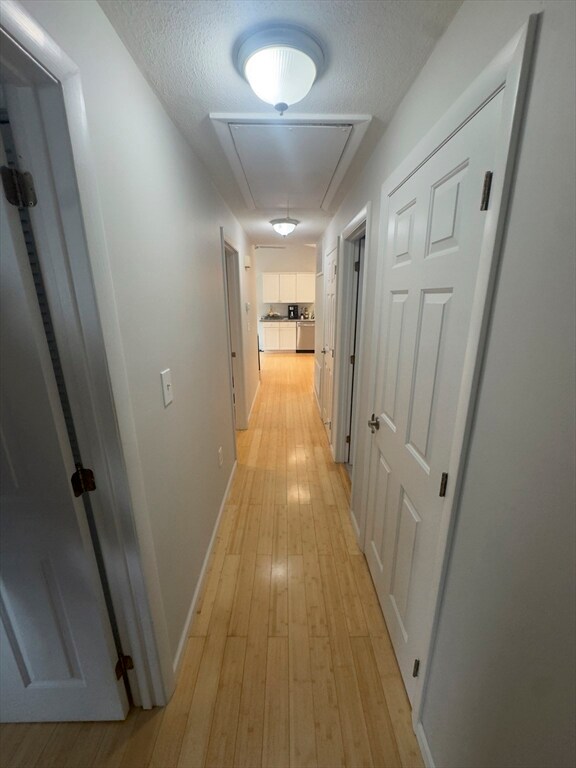19 Skyline Dr Unit 19 Malden, MA 02148
Linden Highlands NeighborhoodHighlights
- Medical Services
- Property is near public transit
- Wood Flooring
- Open Floorplan
- Cathedral Ceiling
- Main Floor Primary Bedroom
About This Home
Available Now! Discover this spacious and beautifully updated 2-bedroom apartment with a bonus room—perfect as an additional bedroom/home office—nestled in a well-maintained two-family home on a quiet cul-de-sac.This bright, full-level unit features gleaming hardwood floors throughout and an open-concept layout combining the kitchen, dining, and living areas. The inviting living room boasts cathedral ceilings, recessed lighting, a ceiling fan, and a slider leading to a private balcony, ideal for relaxing or entertaining.The modern kitchen offers ample cabinetry, stainless steel appliances, and generous counter space for all your cooking needs. Each bedroom is generously sized with oversized closets. Additional highlights include in-unit laundry, a 3-season porch for flexible use, central air conditioning, off-street parking for two vehicles, and a private outdoor area for your enjoyment.
Listing Agent
Rita Pisapia
LAER Realty Partners Listed on: 11/03/2025

Property Details
Home Type
- Multi-Family
Year Built
- Built in 1981
Parking
- 2 Car Parking Spaces
Home Design
- Property Attached
- Entry on the 1st floor
Interior Spaces
- 1,500 Sq Ft Home
- Open Floorplan
- Cathedral Ceiling
- Recessed Lighting
- Sitting Room
- Wood Flooring
Bedrooms and Bathrooms
- 2 Bedrooms
- Primary Bedroom on Main
- 1 Full Bathroom
Outdoor Features
- Balcony
Location
- Property is near public transit
- Property is near schools
Utilities
- No Cooling
- Heating System Uses Natural Gas
Listing and Financial Details
- Security Deposit $3,100
- Property Available on 9/1/25
- Rent includes water, sewer, trash collection, parking
- 12 Month Lease Term
Community Details
Overview
- No Home Owners Association
Amenities
- Medical Services
- Shops
- Coin Laundry
Recreation
- Park
- Jogging Path
Pet Policy
- No Pets Allowed
Map
Source: MLS Property Information Network (MLS PIN)
MLS Number: 73450835
- 4 Anderson Way Unit 2
- 26 Beach St
- 86 Winchester St
- 1135 Salem St
- 36 Central Ave
- 26 Central Ave
- 19 Bellvale St
- 32 Delta Terrace
- 563 Lynn St
- 5 Jennifer Ln
- 82 Elwell St
- 48 Summit St
- 98 Summit St
- 44 Loomis St Unit 209
- 363 Broadway
- 42 Loomis St Unit 217
- 770 Washington Ave Unit 405
- 184 Breedens Ln
- 109 Salem St Unit 405
- 133 Salem St Unit 418
- 1305 Salem St Unit 1
- 86 Winchester St Unit 1
- 211 Kennedy Dr
- 21-23 Fairfield Ave Unit 1
- 55 Beach St Unit 2
- 30 Bellvale St Unit 2
- 21 Quarry Ln
- 106-108 Lawrence St Unit 106
- 500 Broadway
- 11 Overlook Ridge Dr
- 10 Overlook Ridge Dr
- 65 Roberts Street Extension Unit 65
- 42 Loomis St Unit 217
- 380 Broadway Unit 2
- 68 Noble St
- 14 Bowman St
- 1027 Eastern Ave Unit 1
- 31 Laurel St Unit 2
- 2 Granite St Unit 4
- 103 Webster St Unit 2
