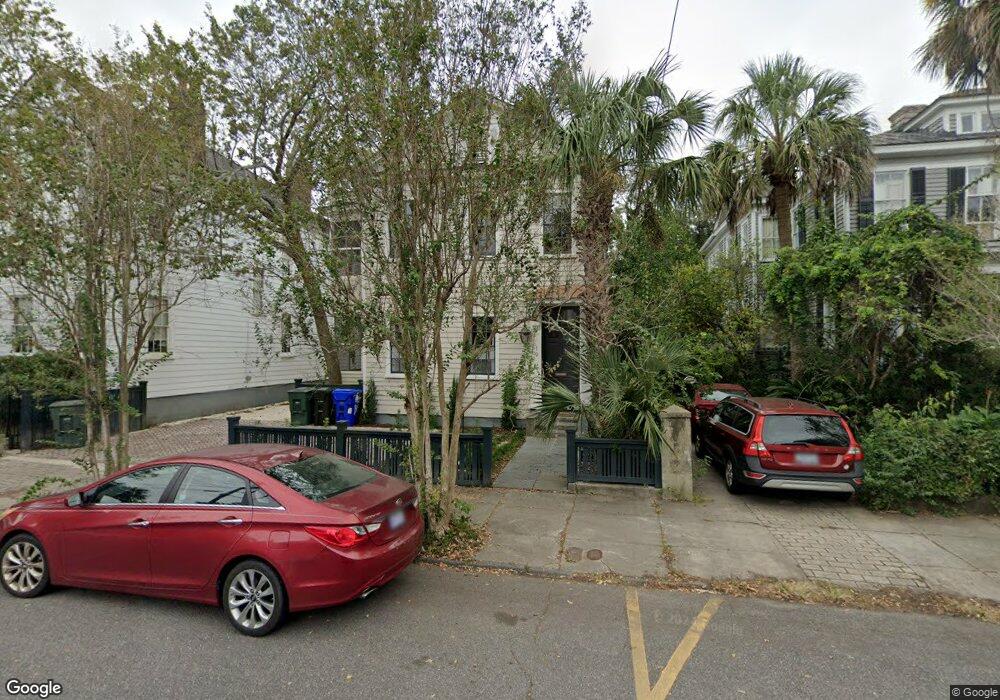19 Smith St Unit B Charleston, SC 29401
Harleston Village Neighborhood
1
Bed
2
Baths
500
Sq Ft
--
Built
About This Home
This home is located at 19 Smith St Unit B, Charleston, SC 29401. 19 Smith St Unit B is a home located in Charleston County with nearby schools including Memminger Elementary School, Simmons Pinckney Middle, and Burke High School.
Create a Home Valuation Report for This Property
The Home Valuation Report is an in-depth analysis detailing your home's value as well as a comparison with similar homes in the area
Home Values in the Area
Average Home Value in this Area
Tax History Compared to Growth
Map
Nearby Homes
- 63 Rutledge Ave Unit 28
- 16 Trumbo St
- 110 Beaufain St
- 13 Trumbo St
- 171 Wentworth St
- 4 Trapman St Unit B
- 4 Trapman St Unit A
- 55 Ashley Ave Unit 6
- 55 Ashley Ave Unit 23
- 176 Broad St
- 155 Queen St Unit A
- 155 Queen St Unit B
- 153 Queen St
- 6 Kirkland Ln
- 63 Ashley Ave
- 68 Beaufain St
- 68 Beaufain St Unit A,B,C,D
- 66 Beaufain St
- 80 Ashley Ave
- 175 1/2 Wentworth St
- 19 Smith St
- 19 Smith St Unit A
- 19 Smith St Unit C&D
- 19 Smith St Unit F
- 19 Smith St Unit C
- 19 Smith St Unit D
- 19 Smith St Unit E
- 19.5 Smith St
- 23 Smith St
- 17 Smith St
- 25 Smith St
- 15 Smith St
- 27 Smith St
- 27 Smith St Unit A
- 27 Smith St Unit B
- 99 Beaufain St
- 97 Beaufain St
- 11 Smith St
- 11 Smith St Unit A
- 11 Smith St Unit B
