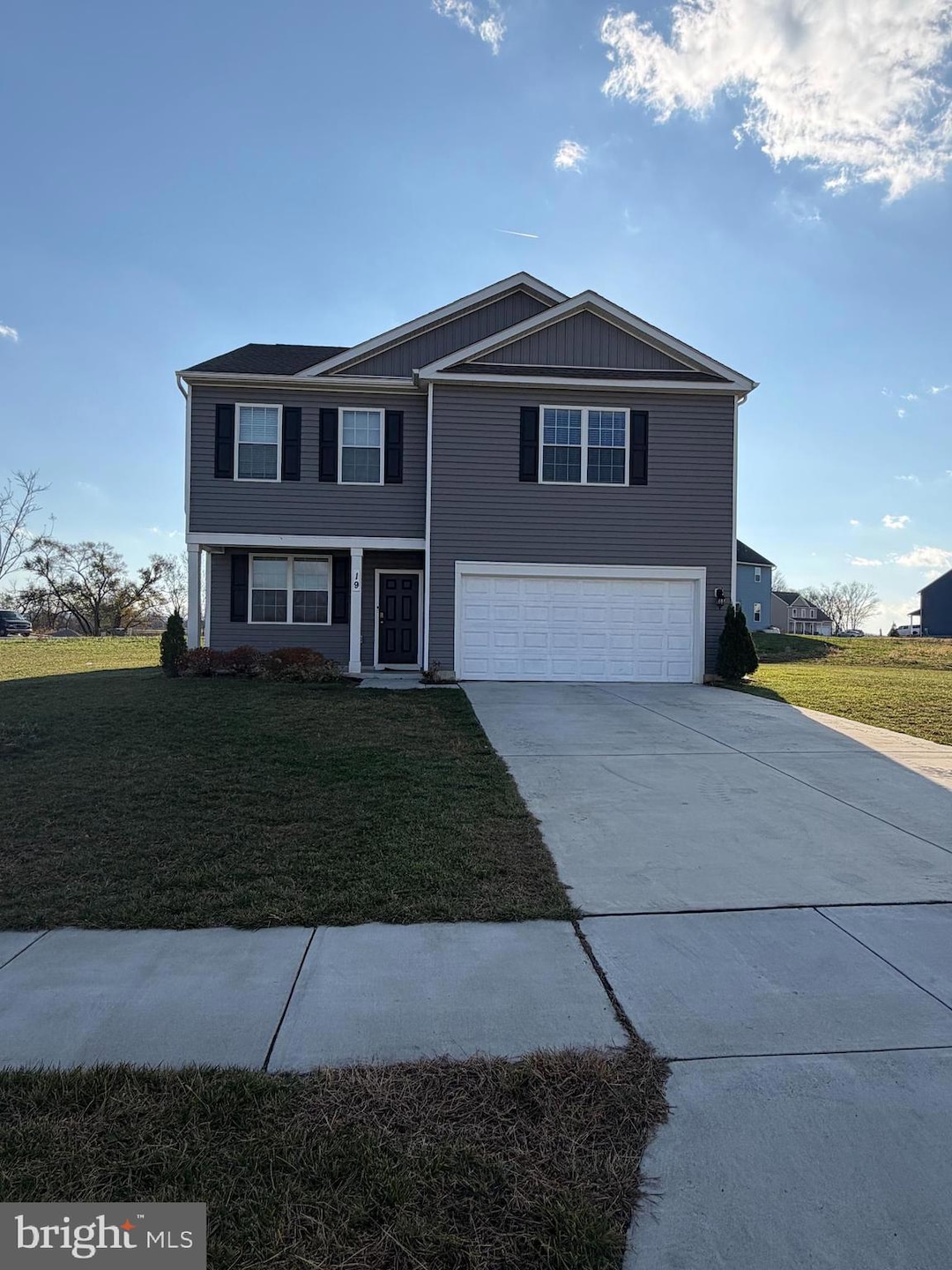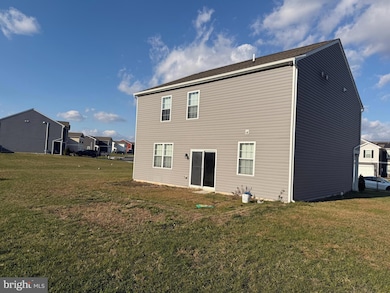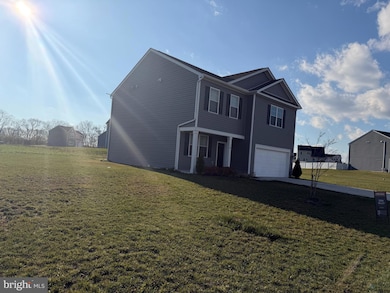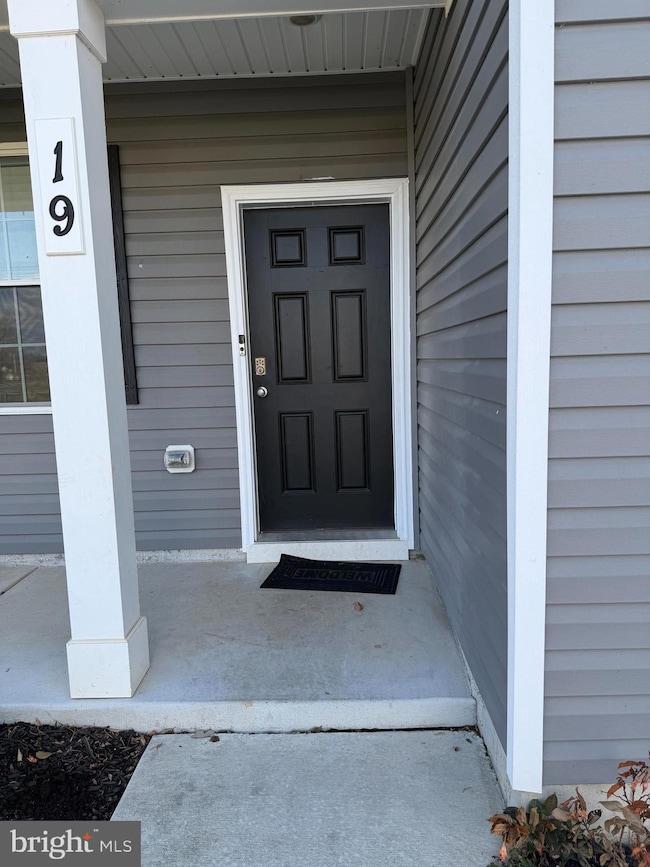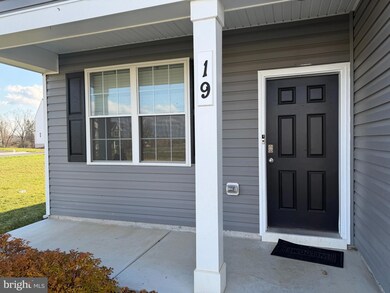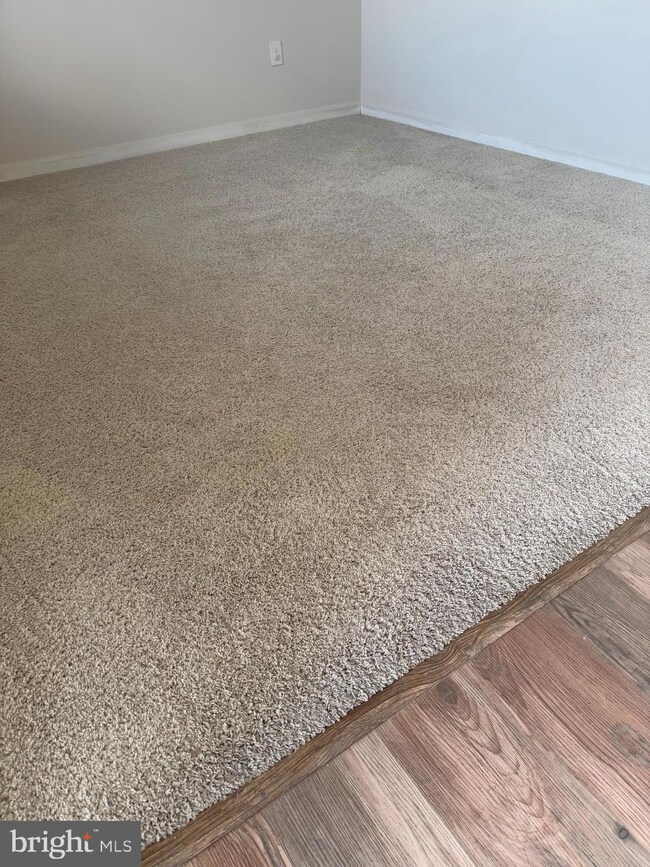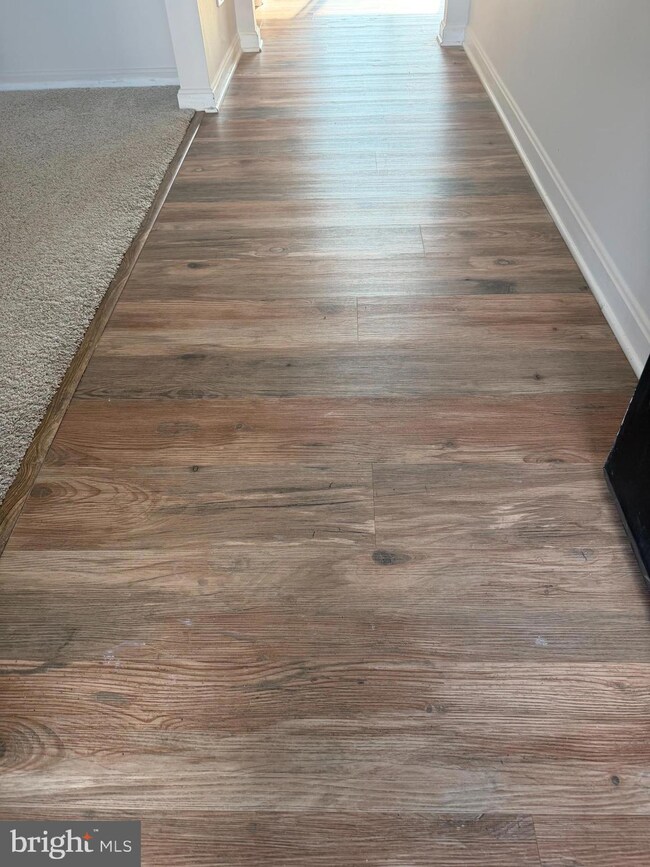19 Smokehouse Rd Carlisle, PA 17013
Estimated payment $2,779/month
Highlights
- Traditional Architecture
- Level Entry For Accessibility
- 90% Forced Air Heating and Cooling System
- 2 Car Attached Garage
About This Home
This beautiful two-story house boasts four spacious bedrooms, perfect for a growing family or roommates. The open-concept living area on the first floor features a bright and airy living room, a modern kitchen with ample counter space, and a dining area with half bathroom .The second floor is dedicated to the four bedrooms, each with plenty of natural light and generous closet space. The master bedroom features an en-suite bathroom and a large walk -in closet. Double sink common bathroom on the second floor shares other three rooms . The house is perfect for anyone looking for a comfortable and spacious living space in a quiet neighborhood.
Listing Agent
(904) 304-8479 padamkhanal51@gmail.com Iron Valley Real Estate of Central PA License #RS361989 Listed on: 11/23/2025

Home Details
Home Type
- Single Family
Est. Annual Taxes
- $6,878
Year Built
- Built in 2022
HOA Fees
- $40 Monthly HOA Fees
Parking
- 2 Car Attached Garage
- Front Facing Garage
Home Design
- Traditional Architecture
- Vinyl Siding
- Concrete Perimeter Foundation
Interior Spaces
- 2,244 Sq Ft Home
- Property has 2 Levels
Bedrooms and Bathrooms
- 4 Bedrooms
Schools
- Carlisle Area High School
Utilities
- 90% Forced Air Heating and Cooling System
- Electric Water Heater
- No Septic System
Additional Features
- Level Entry For Accessibility
- 0.52 Acre Lot
Community Details
- North Middleton Twp Subdivision
Listing and Financial Details
- Coming Soon on 11/25/25
- Assessor Parcel Number 29-07-0471-097
Map
Home Values in the Area
Average Home Value in this Area
Tax History
| Year | Tax Paid | Tax Assessment Tax Assessment Total Assessment is a certain percentage of the fair market value that is determined by local assessors to be the total taxable value of land and additions on the property. | Land | Improvement |
|---|---|---|---|---|
| 2025 | $6,717 | $320,600 | $80,000 | $240,600 |
| 2024 | $6,461 | $320,600 | $80,000 | $240,600 |
| 2023 | $6,228 | $320,600 | $80,000 | $240,600 |
| 2022 | $1,242 | $65,000 | $65,000 | $0 |
Property History
| Date | Event | Price | List to Sale | Price per Sq Ft | Prior Sale |
|---|---|---|---|---|---|
| 08/31/2022 08/31/22 | Sold | $370,000 | -4.6% | $172 / Sq Ft | View Prior Sale |
| 07/22/2022 07/22/22 | Pending | -- | -- | -- | |
| 07/19/2022 07/19/22 | Price Changed | $387,990 | +0.8% | $181 / Sq Ft | |
| 07/08/2022 07/08/22 | Price Changed | $384,990 | -1.3% | $179 / Sq Ft | |
| 06/17/2022 06/17/22 | For Sale | $389,990 | -- | $182 / Sq Ft |
Purchase History
| Date | Type | Sale Price | Title Company |
|---|---|---|---|
| Special Warranty Deed | $370,000 | -- | |
| Special Warranty Deed | $513,000 | Blakey Yost Bupp & Rausch Llp |
Mortgage History
| Date | Status | Loan Amount | Loan Type |
|---|---|---|---|
| Open | $296,000 | Balloon |
Source: Bright MLS
MLS Number: PACB2048910
APN: 29-07-0471-097
- 23 Debra Ln
- 23 Debra Ln Unit 53B
- 29 Debra Ln Unit 61B
- Pine Plan at Lehmans Landing - Townhomes
- Juniper Plan at Lehmans Landing - Townhomes
- 29 Debra Ln
- 0 Clay St
- 920 N West St
- 1217 N West St
- 923 N College St
- 648 N College St
- 517 N Hanover St
- 439 N Hanover St
- 7 Lantern Ct
- 8 Lantern Ct
- 84 Courtyard Dr
- 1134 Franklin St
- 1138 Franklin St
- 220 N Pitt St
- 150 N Pitt St
- 5 Northside Village Ln
- 0 H St Unit 1-09
- 0 H St Unit 7
- 0 H St Unit 13
- 0 H St Unit 1-11
- 0 H St Unit 17
- 0 H St Unit 11
- 0 H St Unit 20
- 0 H St Unit 1-02
- 0 H St Unit 1-15
- 0 H St Unit 1-13
- 0 H St Unit 1-07
- 0 H St Unit 1-17
- 0 H St Unit 15
- 238 C St
- 337 H St
- 860 Carlwynne Manor
- 156 E Penn St
- 525 3rd St
- 32 W High St Unit 301
