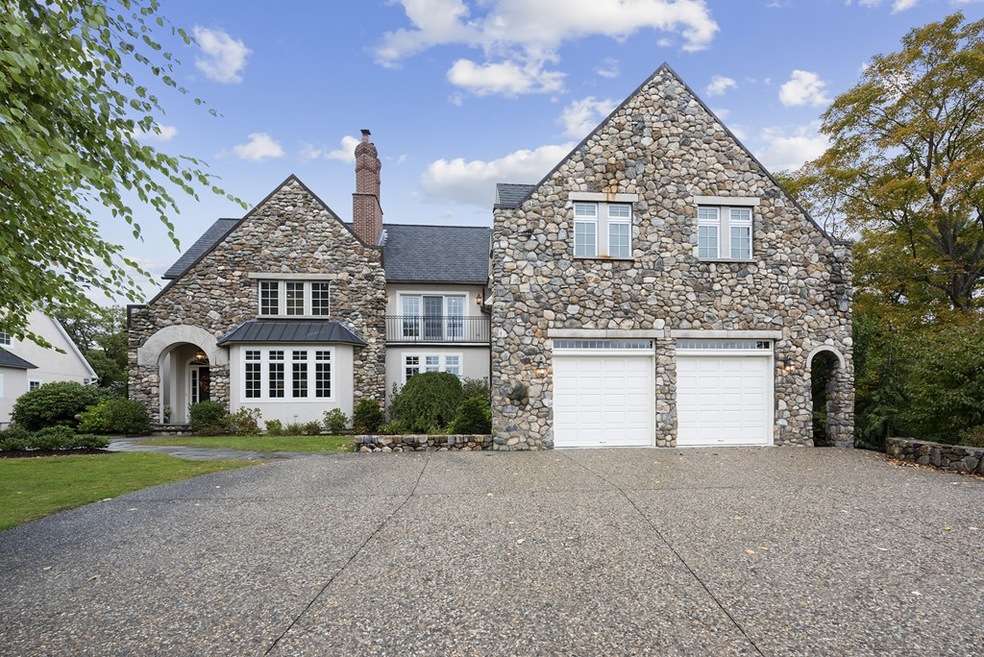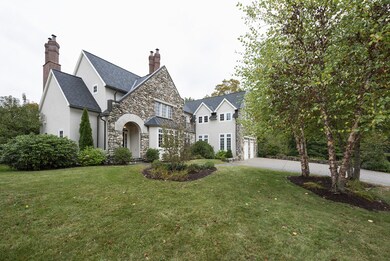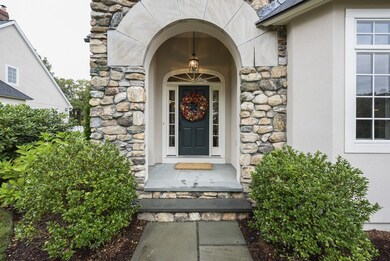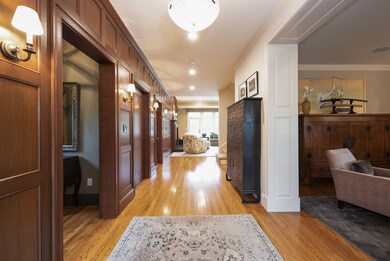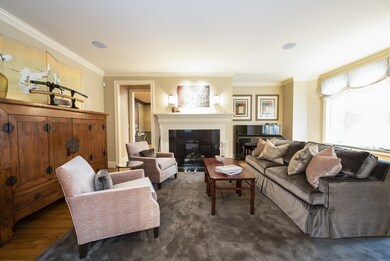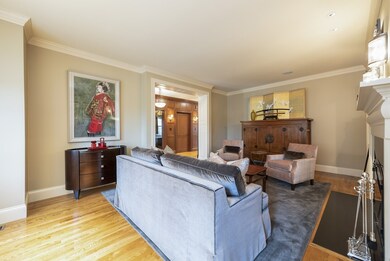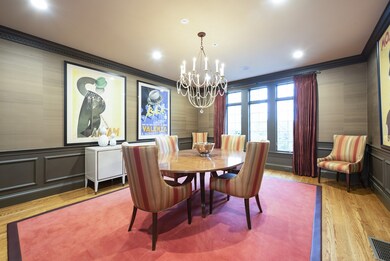
19 Southfield Ct Needham, MA 02492
Highlights
- Sauna
- Landscaped Professionally
- Wood Flooring
- Newman Elementary School Rated A
- Deck
- Wine Refrigerator
About This Home
As of August 2020Call for a private showing! Top Needham neighborhood, this exceptional home has it all! ELEVATOR to all 3 FLOORS! Custom built french country manor home located on a private cul de sac. Well appointed rooms define this stand out property, meant for entertaining family and friends. Sophisticated living room and dining room adjoined to open Master Chef Kitchen and fireplaced family room. Two half bathrooms. Sensational curved wall family dining area, looking out at spacious back stone patio and yard. Outdoor fireplace. Cherry butler's pantry with storage, sink and icemaker. Private wood paneled study with french doors. Master Bedroom Suite with sitting area, custom walk in closets and sumptuous bathroom. Two other bedrooms with private baths. Second floor laundry. Walk out lower level with Media room, exercise/work out room and 4th bedroom with full bath. ALL LANDSCAPING AND SNOW REMOVAL PROFESSIONALLY MANAGED BY HOA. WALK TO NEEDHAM CENTER. Close to 128,Amtrak trains, commuter rail
Home Details
Home Type
- Single Family
Est. Annual Taxes
- $32,490
Year Built
- Built in 2002
Lot Details
- Landscaped Professionally
- Sprinkler System
Parking
- 3 Car Garage
Interior Spaces
- Wet Bar
- Central Vacuum
- Decorative Lighting
- Window Screens
- French Doors
- Sauna
- Basement
Kitchen
- Built-In Oven
- Built-In Range
- Microwave
- Dishwasher
- Wine Refrigerator
- Compactor
- Disposal
Flooring
- Wood
- Wall to Wall Carpet
- Tile
Eco-Friendly Details
- Whole House Vacuum System
Outdoor Features
- Deck
- Patio
Utilities
- Forced Air Heating and Cooling System
- Heat Pump System
- Heating System Uses Gas
- Natural Gas Water Heater
- Internet Available
- Cable TV Available
Community Details
- Security Service
Ownership History
Purchase Details
Similar Homes in Needham, MA
Home Values in the Area
Average Home Value in this Area
Purchase History
| Date | Type | Sale Price | Title Company |
|---|---|---|---|
| Deed | $1,000,000 | -- | |
| Deed | $1,000,000 | -- |
Mortgage History
| Date | Status | Loan Amount | Loan Type |
|---|---|---|---|
| Open | $1,420,000 | Purchase Money Mortgage | |
| Closed | $1,420,000 | Purchase Money Mortgage | |
| Closed | $1,087,000 | Adjustable Rate Mortgage/ARM | |
| Closed | $1,198,750 | Adjustable Rate Mortgage/ARM | |
| Closed | $1,198,750 | Purchase Money Mortgage | |
| Closed | $200,000 | No Value Available | |
| Previous Owner | $1,155,000 | No Value Available |
Property History
| Date | Event | Price | Change | Sq Ft Price |
|---|---|---|---|---|
| 08/10/2020 08/10/20 | Sold | $1,819,500 | -4.0% | $316 / Sq Ft |
| 06/12/2020 06/12/20 | Pending | -- | -- | -- |
| 06/01/2020 06/01/20 | Price Changed | $1,895,000 | -5.0% | $329 / Sq Ft |
| 02/19/2020 02/19/20 | Price Changed | $1,995,000 | -2.7% | $347 / Sq Ft |
| 01/30/2020 01/30/20 | Price Changed | $2,050,000 | -2.1% | $356 / Sq Ft |
| 10/16/2019 10/16/19 | For Sale | $2,095,000 | +22.3% | $364 / Sq Ft |
| 06/11/2012 06/11/12 | Sold | $1,712,500 | -9.9% | $298 / Sq Ft |
| 02/23/2012 02/23/12 | Pending | -- | -- | -- |
| 09/30/2011 09/30/11 | For Sale | $1,900,000 | -- | $330 / Sq Ft |
Tax History Compared to Growth
Tax History
| Year | Tax Paid | Tax Assessment Tax Assessment Total Assessment is a certain percentage of the fair market value that is determined by local assessors to be the total taxable value of land and additions on the property. | Land | Improvement |
|---|---|---|---|---|
| 2025 | $32,490 | $3,065,100 | $1,109,500 | $1,955,600 |
| 2024 | $26,296 | $2,100,300 | $621,900 | $1,478,400 |
| 2023 | $25,721 | $1,972,500 | $621,900 | $1,350,600 |
| 2022 | $25,011 | $1,870,700 | $576,900 | $1,293,800 |
| 2021 | $24,328 | $1,867,100 | $576,900 | $1,290,200 |
| 2020 | $23,249 | $1,861,400 | $576,900 | $1,284,500 |
| 2019 | $22,052 | $1,779,800 | $525,800 | $1,254,000 |
| 2018 | $21,144 | $1,779,800 | $525,800 | $1,254,000 |
| 2017 | $19,328 | $1,625,600 | $525,800 | $1,099,800 |
| 2016 | $18,759 | $1,625,600 | $525,800 | $1,099,800 |
| 2015 | $18,353 | $1,625,600 | $525,800 | $1,099,800 |
| 2014 | $17,897 | $1,537,500 | $479,300 | $1,058,200 |
Agents Affiliated with this Home
-

Seller's Agent in 2020
Emily Good
Coldwell Banker Realty - Westwood
(617) 571-5893
1 in this area
24 Total Sales
-

Buyer's Agent in 2020
Lena Voloshin
LV Group Real Estate
(617) 905-8555
20 in this area
36 Total Sales
-

Seller's Agent in 2012
Bell Property Partners
Compass
(508) 479-3344
27 in this area
87 Total Sales
Map
Source: MLS Property Information Network (MLS PIN)
MLS Number: 72580345
APN: NEED-000205-000024
- 828 South St
- 758 South St
- 53 Heather Ln
- 617 South St
- 90 Burr Dr
- 94 Laurel Dr
- 90 Norfolk St
- 343 High Rock St
- 51 Canterbury Ln
- 236 Dedham St
- 379 Dedham Ave
- 66 Oakcrest Rd
- 95 Deerfield Rd
- 233 Warren St
- 181 Dedham Ave
- 15-19 Strawberry Hill St
- 79 Henderson St
- 45 Coulton Park
- 59 Henderson St
- 159 Marked Tree Rd
