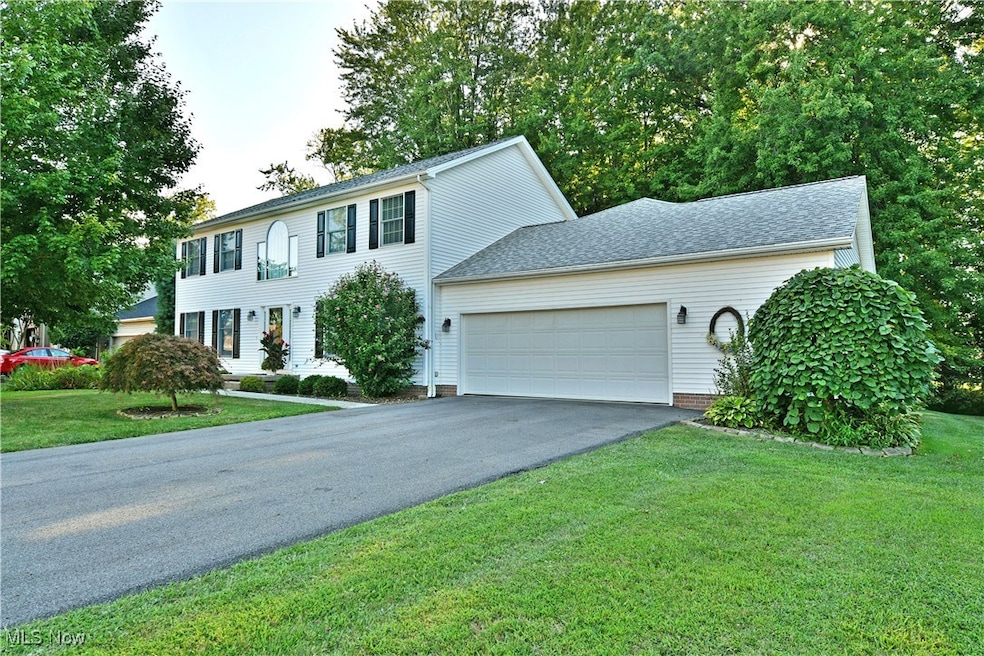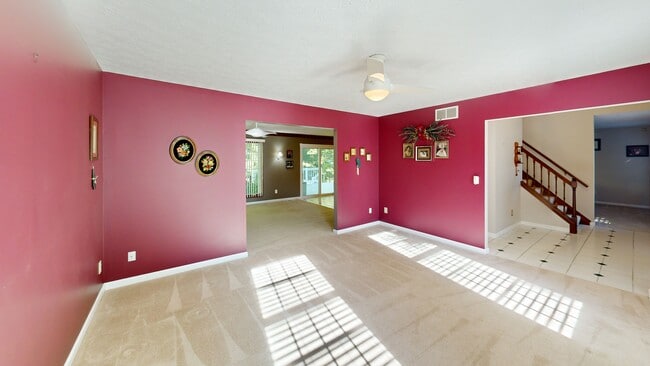
19 Spring Creek Dr Cortland, OH 44410
Estimated payment $2,462/month
Highlights
- Colonial Architecture
- No HOA
- Eat-In Kitchen
- Deck
- 2 Car Direct Access Garage
- In-Law or Guest Suite
About This Home
Decompress after a long day as you drive through this beautiful & sought after designated Cortland neighborhood to your quintessential 2,924 sq ft classic colonial, with a private In-law suite, that has everything you are looking for to keep your FAMILY close! Be proud that this American dream can be yours! This conventional 4 Bedroom, 3 and 1/2 bath has been meticulously cared for and is obvious the moment you enter the door. The open floor plan with the eat-in kitchen w/island and family room with adjacent dining room is great for entertaining and keeping your family and friends close. Extend your party outdoors to the deck right outside the sliding door. The upright pantry, pantry & deep utility closet provides extra storage in your kitchen If - you prefer a moment to yourself, then head over to the living room space and cozy up with a book or catch up on your social media. The In-law suite could also be used as the ultimate primary suite! Complete with kitchen, dining, bedroom, 9 x 7 walk-in closet and full bathroom, this suite is perfect for whatever your needs are. It is connected to the first floor laundry room for convenience and privacy it also has its own entrance from the deck. Upstairs you will find the primary bedroom w/on-suite bath and large 10 x 6 walk-in closet. Ample storage closets continues throughout, including the loft area and the other 2 bedroom closets that are also upstairs. The heated 2-car attached garage has ample space for storage and also has hot/cold water. The house is setup for a portable generator. There is a full open slate basement under the main house waiting for you to utilize it. The in-law suite section of the house has a crawl space underneath it. The tree lined, park like backyard is perfect for privacy for however you prefer to utilize it. Don’t miss out on this beauty...its sure to go fast!!! Seller is providing 12 month home warranty for your peace of mind.
Listing Agent
Brokers Realty Group Brokerage Email: cliff.straitiff@brokerssold.com, 330-307-0944 License #2016000161 Listed on: 08/23/2025

Home Details
Home Type
- Single Family
Est. Annual Taxes
- $5,233
Year Built
- Built in 1997
Lot Details
- 0.34 Acre Lot
- East Facing Home
Parking
- 2 Car Direct Access Garage
- Running Water Available in Garage
Home Design
- Colonial Architecture
- Block Foundation
- Fiberglass Roof
- Asphalt Roof
- Vinyl Siding
Interior Spaces
- 2,924 Sq Ft Home
- 2-Story Property
- Ceiling Fan
- Entrance Foyer
- Storage
- Unfinished Basement
- Basement Fills Entire Space Under The House
Kitchen
- Eat-In Kitchen
- Range
- Microwave
- Dishwasher
- Kitchen Island
Bedrooms and Bathrooms
- 4 Bedrooms | 1 Main Level Bedroom
- In-Law or Guest Suite
- 3.5 Bathrooms
Laundry
- Laundry Room
- Dryer
- Washer
Outdoor Features
- Deck
Utilities
- Forced Air Heating and Cooling System
- Heating System Uses Gas
Community Details
- No Home Owners Association
- Hidden Lakes Dev 02 Subdivision
Listing and Financial Details
- Home warranty included in the sale of the property
- Assessor Parcel Number 11-140055
Matterport 3D Tour
Floorplans
Map
Home Values in the Area
Average Home Value in this Area
Tax History
| Year | Tax Paid | Tax Assessment Tax Assessment Total Assessment is a certain percentage of the fair market value that is determined by local assessors to be the total taxable value of land and additions on the property. | Land | Improvement |
|---|---|---|---|---|
| 2024 | $5,233 | $108,920 | $12,250 | $96,670 |
| 2023 | $5,233 | $108,920 | $12,250 | $96,670 |
| 2022 | $5,015 | $82,530 | $11,130 | $71,400 |
| 2021 | $5,027 | $82,530 | $11,130 | $71,400 |
| 2020 | $5,043 | $82,530 | $11,130 | $71,400 |
| 2019 | $4,775 | $74,870 | $11,130 | $63,740 |
| 2018 | $4,739 | $74,870 | $11,130 | $63,740 |
| 2017 | $4,727 | $74,870 | $11,130 | $63,740 |
| 2016 | $4,535 | $69,800 | $12,080 | $57,720 |
| 2015 | $4,500 | $69,800 | $12,080 | $57,720 |
| 2014 | $4,289 | $69,800 | $12,080 | $57,720 |
| 2013 | $4,305 | $69,800 | $12,080 | $57,720 |
Property History
| Date | Event | Price | List to Sale | Price per Sq Ft |
|---|---|---|---|---|
| 11/08/2025 11/08/25 | Price Changed | $384,800 | -3.8% | $132 / Sq Ft |
| 10/02/2025 10/02/25 | Price Changed | $399,800 | -4.5% | $137 / Sq Ft |
| 08/23/2025 08/23/25 | For Sale | $418,800 | -- | $143 / Sq Ft |
Purchase History
| Date | Type | Sale Price | Title Company |
|---|---|---|---|
| Survivorship Deed | -- | -- | |
| Warranty Deed | $178,500 | -- |
About the Listing Agent
Clifford's Other Listings
Source: MLS Now
MLS Number: 5150885
APN: 11-140055
- 160 Turquoise Dr Unit 160
- 2 Bayview Cir
- 232 Bayview Dr Unit 232
- 130 Topaz Trail Unit 130
- 298 Corriedale Dr
- 104 Diamond Way Unit 104
- 283 White Tail Run
- 105 Diamond Way Unit 105
- 297 Corriedale Dr
- 140 Leckrone Way
- 408 S Colonial Dr
- 229 Greenbriar Dr
- 151 Cedar Cir
- 220 Wae Trail
- 2730 Wilson Sharpsville Rd
- 211 Natale Dr
- 146 Fowler St
- 2559 Wilson Sharpsville Rd
- 278 Rosewae Ave
- 3 Harneds Landing Unit 3
- 3721 Wilson Sharpsville Rd
- 163 N Mecca St Unit 1st floor home
- 395 N Mecca St Unit 1
- 150 Seasons Blvd
- 5037 Wilson Sharpsville Rd Unit 5
- 1267 Rosewood Dr NE
- 1826 Cranberry Ln NE
- 55 Avalon Creek Blvd
- 10 Sandpiper Trail SE
- 331 Butler Rd NE
- 2633 South St SE Unit 221A
- 4307 Harvard Dr SE
- 1436 North Rd SE
- 271 Folsom St NW Unit 6
- 1379 Mahoning Ave
- 3100 Valley Dale Dr NW
- 925 Youngstown Warren Rd
- 3500 Boston Ave
- 809 Trumbull Dr
- 846 Hunter St NW





