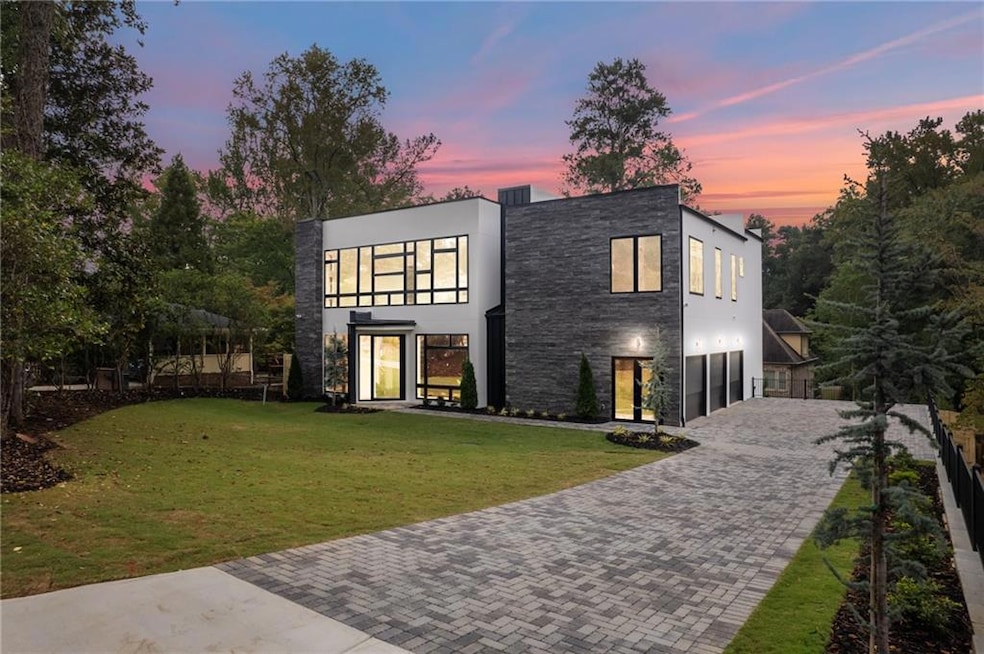19 Spruell Springs Rd Sandy Springs, GA 30342
Sandy Springs ITP NeighborhoodHighlights
- Community Stables
- Open-Concept Dining Room
- Two Primary Bedrooms
- High Point Elementary School Rated A-
- Heated In Ground Pool
- Contemporary Architecture
About This Home
Welcome to your home in the heart of Chastain Park! The stunning contemporary residence offers the epitome of luxury living with three finished levels and walk-out saltwater Pool and Spa. Step inside and be greeted by a grand two-story foyer, setting the stage for elegance. This home is perfect for those who appreciate space, comfort, and modern design. The large open-concept kitchen is a true chef's delight, featuring top-of-the-line Wolf and Subzero appliances, ensuring that culinary adventures are bound to be extraordinary. High-end finishes can be found throughout the home, from the richly stained white oak hardwood floors to the soaring ceilings on all levels. The spacious and light-filled living areas are designed for both entertaining and relaxation, making this home an entertainer's paradise. Slide open the multi-slide doors, and you'll find yourself in an outdoor oasis. The walk-out pool and spa on the main level provide the ideal backdrop for summer gatherings and year-round relaxation. The gorgeous primary suite on the upper level offers a serene escape from the daily hustle and bustle. With its ensuite bathroom and oversized walk-in closet, it provides a perfect private retreat. Additionally, there are 3 more generously sized bedrooms upstairs, each with its own ensuite bath and walk-in closet, complete with custom built-in shelving. A large main-level bedroom also offers a secondary Primary-feel with a large closet and generously sized bathroom with double vanity and stunning tiled walls. Convenience is key, with two well-placed laundry rooms—one on the main floor and one upstairs—making everyday chores a breeze. The large finished basement is a versatile space and includes a daylight bedroom and a full bathroom, as well as an expansive entertainment area for family gatherings or hosting guests. Just minutes from all that Sandy Springs and Buckhead have to offer.
Home Details
Home Type
- Single Family
Est. Annual Taxes
- $20,338
Year Built
- Built in 2023
Lot Details
- 0.43 Acre Lot
- Wood Fence
- Permeable Paving
- Back Yard Fenced
Parking
- 3 Car Attached Garage
- Parking Accessed On Kitchen Level
- Side Facing Garage
- Driveway
Home Design
- Contemporary Architecture
- Modern Architecture
- Concrete Siding
- Stucco
Interior Spaces
- 6,378 Sq Ft Home
- 3-Story Property
- Furniture Can Be Negotiated
- Ceiling height of 10 feet on the lower level
- Ceiling Fan
- Fireplace With Glass Doors
- Fireplace With Gas Starter
- Insulated Windows
- Aluminum Window Frames
- Two Story Entrance Foyer
- Family Room with Fireplace
- Open-Concept Dining Room
- Rural Views
- Fire and Smoke Detector
Kitchen
- Breakfast Bar
- Walk-In Pantry
- Butlers Pantry
- Double Oven
- Gas Cooktop
- Range Hood
- Microwave
- Dishwasher
- Disposal
Flooring
- Wood
- Terrazzo
Bedrooms and Bathrooms
- Double Master Bedroom
- Walk-In Closet
- Dual Vanity Sinks in Primary Bathroom
- Separate Shower in Primary Bathroom
Laundry
- Laundry in Hall
- Laundry on main level
Finished Basement
- Basement Fills Entire Space Under The House
- Exterior Basement Entry
- Finished Basement Bathroom
- Natural lighting in basement
Outdoor Features
- Heated In Ground Pool
- Covered Patio or Porch
Location
- Property is near schools
- Property is near shops
Schools
- High Point Elementary School
- Ridgeview Charter Middle School
- Riverwood International Charter High School
Utilities
- Central Heating and Cooling System
- Tankless Water Heater
- High Speed Internet
- Cable TV Available
Listing and Financial Details
- Security Deposit $25,000
- 12 Month Lease Term
- $75 Application Fee
Community Details
Overview
- Application Fee Required
- Chastain Park Subdivision
Recreation
- Tennis Courts
- Community Playground
- Park
- Community Stables
Pet Policy
- Call for details about the types of pets allowed
Map
Source: First Multiple Listing Service (FMLS)
MLS Number: 7634317
APN: 17-0093-0002-218-8
- 20 W Belle Isle Rd
- 5170 Chemin de Vie NE
- 22 Mount Paran Rd NW
- 5180 Chemin de Vie NE
- 120 W Belle Isle Rd
- 5490 Chemin de Vie
- 56 Mount Paran Rd NW
- 5245 Chemin de Vie
- 5245 Chemin de Vie Unit 5245
- 5105 Chemin de Vie
- 6404 Park Ave Unit D4
- 75 Forrest Lake Dr NW
- 4757 Lake Forrest Dr NW
- 5159 Roswell Rd Unit 5
- 5149 Roswell Rd Unit 1
- 5147 Roswell Rd Unit 9
- 5145 Roswell Rd Unit 3
- 5149 Roswell Rd Unit 7
- 5157 Roswell Rd Unit 1
- 5170 Chemin de Vie NE
- 4878 Long Island Dr NE
- 35 Mount Paran Rd NW
- 240 E Belle Isle Rd
- 240 E Belle Isle Rd Unit 306
- 240 E Belle Isle Rd Unit 514
- 4883 Roswell Rd Unit W11
- 5159 Roswell Rd Unit Sandy Springs Condo
- 4883 Roswell Rd
- 295 E Belle Isle Rd NE
- 225 Franklin Rd NE
- 240 Franklin Rd
- 240 Mystic Ridge Hill
- 5310 Green Hill Place
- 4600 Roswell Rd Unit 366
- 4600 Roswell Rd Unit 565
- 4615 Mystic Dr NE
- 4616 Roswell Rd
- 4600 Roswell Rd
- 5468 Wentworth St NE







